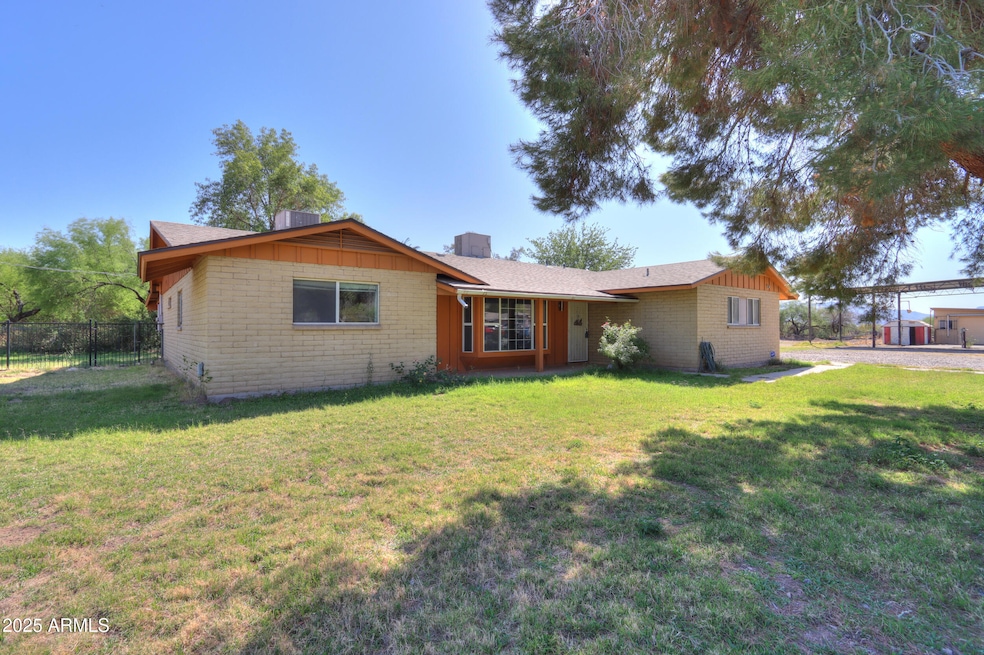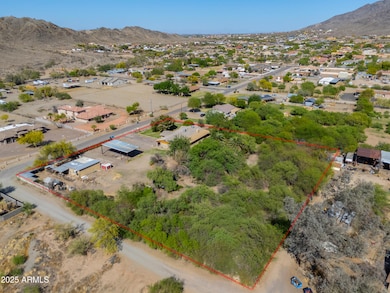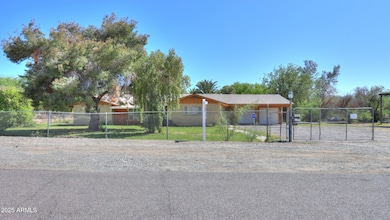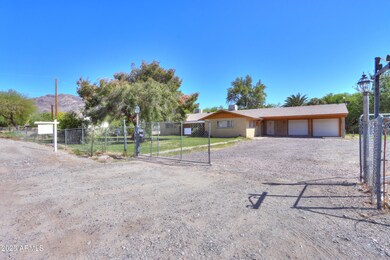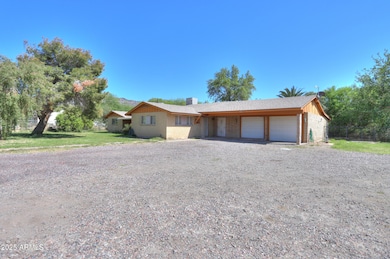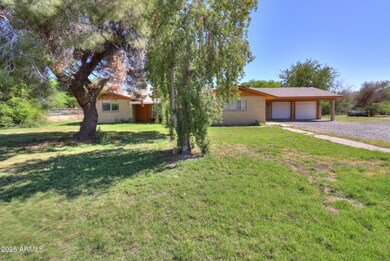
4427 W Cll Poco Laveen Village, AZ 85339
Laveen NeighborhoodEstimated payment $5,653/month
Highlights
- Horses Allowed On Property
- RV Gated
- Mountain View
- Phoenix Coding Academy Rated A
- 2.16 Acre Lot
- 1 Fireplace
About This Home
Over 2 ACRES! NO HOA! Bring the toys or even a home based business! Most of the land is undeveloped to the south. Lots of possibilities to subdivide? Check into it! Home is a sprawling ranch with 4 bedrooms, 2 baths and attached 300 sq ft ''apartment'' with bath and kitchenette Perfect for a business office? Mom? Adult kids needing their own space? Separate entrance by garage and also entrance into main house from the hall between kitchen & laundry room Additional garage/workshop area plus huge covered area perfect for RVs w/electrical, water and possible clean outs too (ask) House garage has attached 10x25ish storage room with AC Yes, home needs some TLC but totally livable and where else are you going to find 2 acres at this price in town? Check out the views!
Listing Agent
HomeSmart Brokerage Email: pam.freeman.olmstead@juno.com License #SA117110000

Home Details
Home Type
- Single Family
Est. Annual Taxes
- $4,201
Year Built
- Built in 1968
Lot Details
- 2.16 Acre Lot
- Chain Link Fence
- Front and Back Yard Sprinklers
- Grass Covered Lot
Parking
- 2 Open Parking Spaces
- 6 Car Garage
- 2 Carport Spaces
- RV Gated
Home Design
- Composition Roof
- Block Exterior
Interior Spaces
- 2,663 Sq Ft Home
- 1-Story Property
- Ceiling Fan
- 1 Fireplace
- Mountain Views
Kitchen
- Eat-In Kitchen
- Breakfast Bar
- Built-In Microwave
- Granite Countertops
Bedrooms and Bathrooms
- 4 Bedrooms
- 2 Bathrooms
- Bathtub With Separate Shower Stall
Schools
- Laveen Elementary School
- Cesar Chavez High School
Utilities
- Cooling Available
- Heating Available
- Septic Tank
Additional Features
- Screened Patio
- Horses Allowed On Property
Community Details
- No Home Owners Association
- Association fees include no fees
- Built by custom
- Orange Valley East Subdivision
Listing and Financial Details
- Tax Lot 11
- Assessor Parcel Number 300-77-003-S
Map
Home Values in the Area
Average Home Value in this Area
Tax History
| Year | Tax Paid | Tax Assessment Tax Assessment Total Assessment is a certain percentage of the fair market value that is determined by local assessors to be the total taxable value of land and additions on the property. | Land | Improvement |
|---|---|---|---|---|
| 2025 | $4,201 | $30,196 | -- | -- |
| 2024 | $4,121 | $28,758 | -- | -- |
| 2023 | $4,121 | $52,050 | $10,410 | $41,640 |
| 2022 | $4,013 | $38,360 | $7,670 | $30,690 |
| 2021 | $2,932 | $32,370 | $6,470 | $25,900 |
| 2020 | $2,845 | $30,350 | $6,070 | $24,280 |
| 2019 | $2,866 | $27,670 | $5,530 | $22,140 |
| 2018 | $2,764 | $23,330 | $4,660 | $18,670 |
| 2017 | $2,618 | $22,830 | $4,560 | $18,270 |
| 2016 | $2,490 | $20,610 | $4,120 | $16,490 |
| 2015 | $2,319 | $17,130 | $3,420 | $13,710 |
Property History
| Date | Event | Price | Change | Sq Ft Price |
|---|---|---|---|---|
| 04/04/2025 04/04/25 | For Sale | $950,000 | -- | $357 / Sq Ft |
Deed History
| Date | Type | Sale Price | Title Company |
|---|---|---|---|
| Special Warranty Deed | -- | None Listed On Document | |
| Interfamily Deed Transfer | -- | -- |
Mortgage History
| Date | Status | Loan Amount | Loan Type |
|---|---|---|---|
| Previous Owner | $176,100 | New Conventional | |
| Previous Owner | $235,000 | New Conventional | |
| Previous Owner | $250,000 | Credit Line Revolving | |
| Previous Owner | $183,922 | Unknown |
Similar Homes in the area
Source: Arizona Regional Multiple Listing Service (ARMLS)
MLS Number: 6843727
APN: 300-77-003S
- 0 S 43rd Ave Unit 14 6842222
- 0 S 43rd Ave Unit 6820315
- 4400 W Ceton Dr
- 4300 W Block of West Ceton Dr
- 4451 W Ceton Dr
- 3939 W Fox Rd
- 0 W Fox Rd Unit 1 6546142
- 4019 W Gumina Ave W Unit 15
- 11420 S 39th Lot #A Ln
- 3923 W Fox Rd
- 0 W Kayenta Trail Unit 6779097
- 4313 W Ceton Dr
- 11405 S 50th Ave
- 5007 W Hardtack Trail
- 5011 W Hardtack Trail
- 5021 W Roundhouse Rd
- 5025 W Roundhouse Rd
- 5028 W Roundhouse Rd
- 11514 S 50th Ln
- 11420 S 50th Ln
