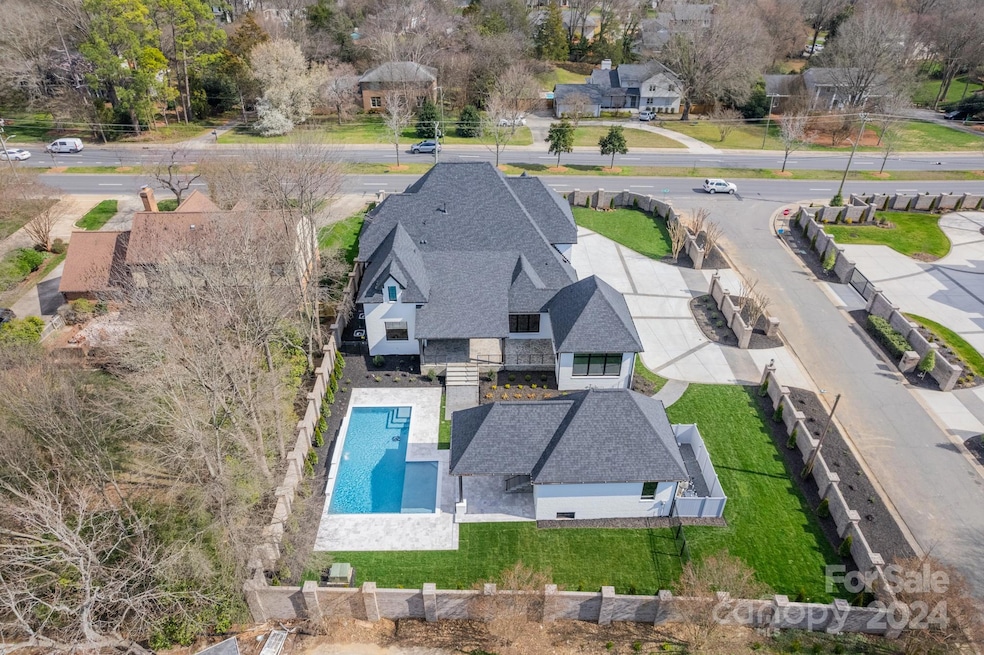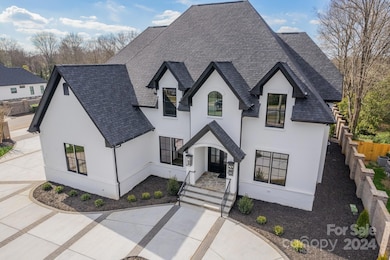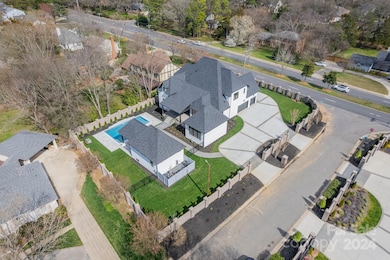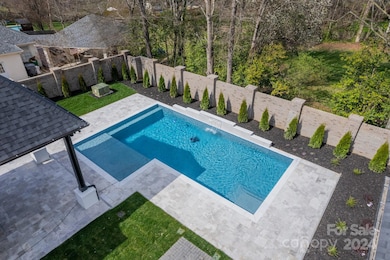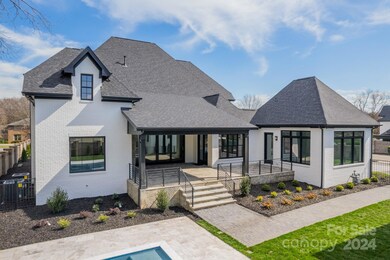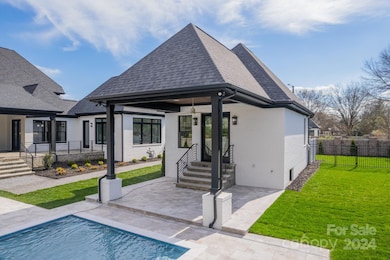
4428 Carmel Rd Charlotte, NC 28226
Carmel NeighborhoodHighlights
- Guest House
- New Construction
- Open Floorplan
- Beverly Woods Elementary Rated A-
- In Ground Pool
- Outdoor Fireplace
About This Home
As of March 2025Experience unparalleled luxury in this stunning, estate, designed for resort-style living in your own private backyard. This exquisite property features expansive outdoor spaces, including a lavish pool, beautifully landscaped yard, pool house w/well equipped kitchen & multiple entertainment areas, perfect for hosting gatherings or enjoying serene moments under covered porch w/outdoor fireplace. Inside, the home boasts high-end finishes, spacious living areas, 5 bedrooms (5th in the pool house) & state-of-the-art amenities, ensuring comfort & elegance at every turn. Experience culinary excellence in the fabulous professional kitchen, featuring a 10-foot island, high-performance 6-burner dual fuel Wolf range, SubZero refrigerator & butler's pantry, complete with sink & beverage cooler. Soundbreak sheetrock on all exterior walls, 3 car garage, & expansive driveway for extra parking. Now is the time to make this remarkable estate yours - priced below recent appraised value of $3,300,000.
Last Agent to Sell the Property
Carolinas Best Realty Brokerage Email: carolinasbestrealty@gmail.com License #201148
Co-Listed By
Helen Adams Realty Brokerage Email: carolinasbestrealty@gmail.com License #304772
Home Details
Home Type
- Single Family
Est. Annual Taxes
- $13,331
Year Built
- Built in 2023 | New Construction
Lot Details
- Lot Dimensions are 90x47x163x116x189
- Back and Front Yard Fenced
- Corner Lot
- Level Lot
- Irrigation
- Property is zoned R-3
Parking
- 3 Car Attached Garage
- Electric Vehicle Home Charger
- Garage Door Opener
- Circular Driveway
Home Design
- Modern Architecture
- Brick Exterior Construction
- Stucco
Interior Spaces
- 2-Story Property
- Open Floorplan
- Wet Bar
- Wired For Data
- Bar Fridge
- Ceiling Fan
- Family Room with Fireplace
- Bonus Room with Fireplace
- Crawl Space
- Pull Down Stairs to Attic
- Home Security System
Kitchen
- Gas Range
- Range Hood
- Microwave
- Dishwasher
- Wine Refrigerator
- Kitchen Island
- Disposal
Flooring
- Wood
- Tile
Bedrooms and Bathrooms
- Walk-In Closet
Laundry
- Laundry Room
- Electric Dryer Hookup
Outdoor Features
- In Ground Pool
- Covered patio or porch
- Fireplace in Patio
- Outdoor Fireplace
Additional Homes
- Guest House
- Separate Entry Quarters
Schools
- Beverly Woods Elementary School
- Carmel Middle School
- South Mecklenburg High School
Utilities
- Forced Air Zoned Heating and Cooling System
- Heating System Uses Natural Gas
- Underground Utilities
- Tankless Water Heater
- Fiber Optics Available
- Cable TV Available
Listing and Financial Details
- Assessor Parcel Number 209-272-08
Community Details
Overview
- Built by Artis Galbreath
- Quail Run Subdivision, Custom Floorplan
Security
- Card or Code Access
Map
Home Values in the Area
Average Home Value in this Area
Property History
| Date | Event | Price | Change | Sq Ft Price |
|---|---|---|---|---|
| 03/04/2025 03/04/25 | Sold | $2,995,000 | 0.0% | $547 / Sq Ft |
| 01/02/2025 01/02/25 | Price Changed | $2,995,000 | -9.1% | $547 / Sq Ft |
| 10/10/2024 10/10/24 | Price Changed | $3,295,000 | -2.9% | $602 / Sq Ft |
| 09/12/2024 09/12/24 | For Sale | $3,395,000 | +13.4% | $620 / Sq Ft |
| 09/09/2024 09/09/24 | Off Market | $2,995,000 | -- | -- |
| 09/06/2024 09/06/24 | Price Changed | $3,395,000 | -1.6% | $620 / Sq Ft |
| 06/14/2024 06/14/24 | Price Changed | $3,450,000 | -1.3% | $630 / Sq Ft |
| 04/18/2024 04/18/24 | Price Changed | $3,495,000 | -2.9% | $638 / Sq Ft |
| 03/07/2024 03/07/24 | For Sale | $3,600,000 | 0.0% | $658 / Sq Ft |
| 03/06/2024 03/06/24 | Price Changed | $3,600,000 | -- | $658 / Sq Ft |
Tax History
| Year | Tax Paid | Tax Assessment Tax Assessment Total Assessment is a certain percentage of the fair market value that is determined by local assessors to be the total taxable value of land and additions on the property. | Land | Improvement |
|---|---|---|---|---|
| 2023 | $13,331 | $905,000 | $148,800 | $756,200 |
| 2022 | $4,441 | $447,200 | $157,500 | $289,700 |
| 2021 | $4,430 | $447,200 | $157,500 | $289,700 |
| 2020 | $4,423 | $447,200 | $157,500 | $289,700 |
| 2019 | $4,407 | $447,200 | $157,500 | $289,700 |
| 2018 | $4,504 | $337,700 | $103,500 | $234,200 |
| 2017 | $4,434 | $337,700 | $103,500 | $234,200 |
| 2016 | $4,425 | $337,700 | $103,500 | $234,200 |
| 2015 | $4,413 | $337,700 | $103,500 | $234,200 |
| 2014 | $4,399 | $337,700 | $103,500 | $234,200 |
Mortgage History
| Date | Status | Loan Amount | Loan Type |
|---|---|---|---|
| Open | $1,797,000 | New Conventional | |
| Closed | $1,871,000 | New Conventional | |
| Previous Owner | $1,586,000 | New Conventional | |
| Previous Owner | $1,662,300 | Construction | |
| Previous Owner | $288,000 | New Conventional | |
| Previous Owner | $166,350 | New Conventional | |
| Previous Owner | $50,000 | Credit Line Revolving | |
| Previous Owner | $212,583 | Unknown | |
| Previous Owner | $172,000 | Unknown | |
| Previous Owner | $70,000 | Credit Line Revolving | |
| Previous Owner | $65,162 | No Value Available | |
| Closed | $288,000 | No Value Available |
Deed History
| Date | Type | Sale Price | Title Company |
|---|---|---|---|
| Warranty Deed | $2,995,000 | None Listed On Document | |
| Warranty Deed | $360,000 | Cranford Buckley Schultze Tomc | |
| Warranty Deed | $230,000 | -- |
Similar Homes in Charlotte, NC
Source: Canopy MLS (Canopy Realtor® Association)
MLS Number: 4115583
APN: 209-272-08
- 4501 Montibello Dr
- 4351 Woodglen Ln
- 4531 Montibello Dr
- 4360 Woodglen Ln
- 4309 Woodglen Ln
- 7912 Baltusrol Ln
- 5013 Cedar Forest Dr
- 4129 Carnoustie Ln
- 4001 Carmel Acres Dr
- 5306 Wingedfoot Rd
- 4421 Windwood Cir
- 5420 Carmel Rd
- 5428 Carmel Rd
- 5300 Green Rea Rd
- 3103 Lauren Glen Rd
- 5500 Carmel Rd Unit 101
- 5500 Carmel Rd Unit 103
- 5206 Morrowick Rd
- 3819 Gleneagles Rd
- 6510 Sharon Hills Rd
