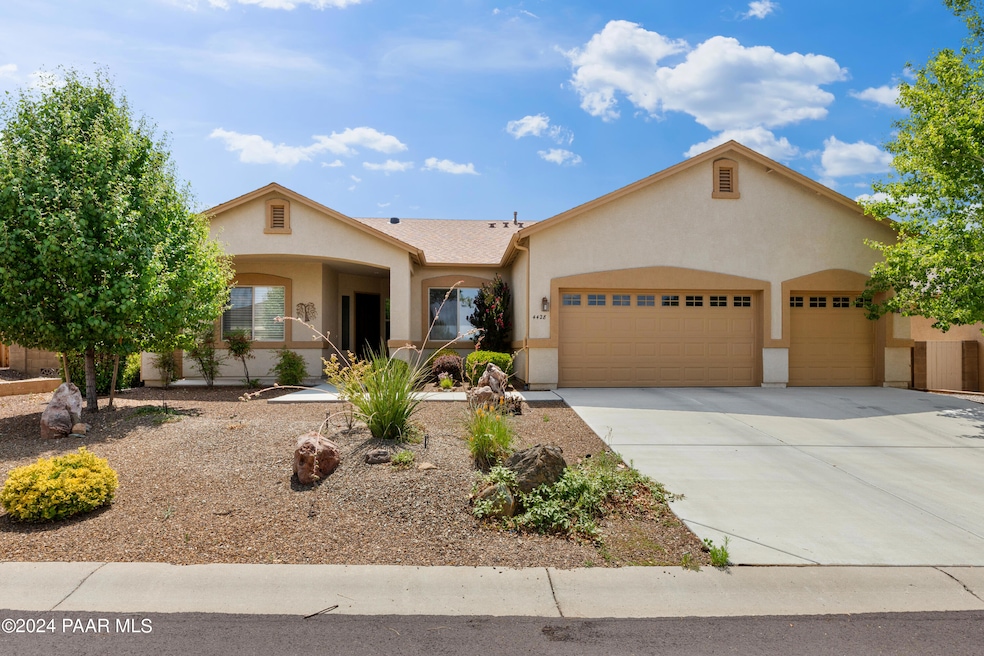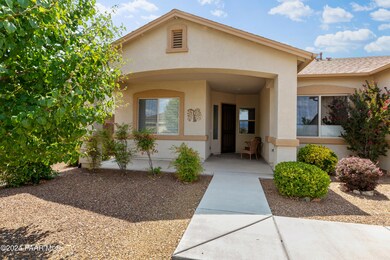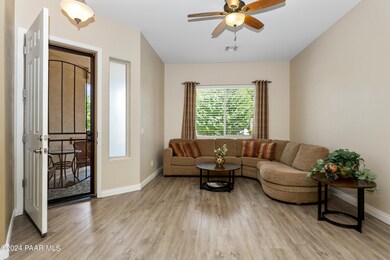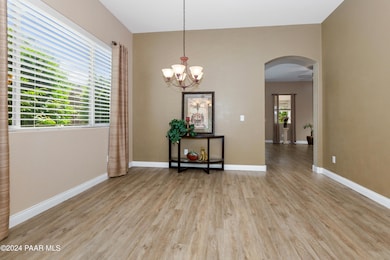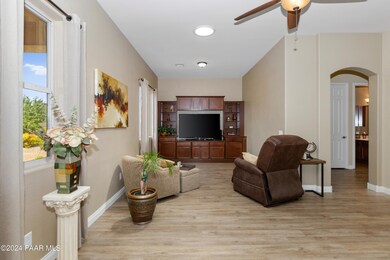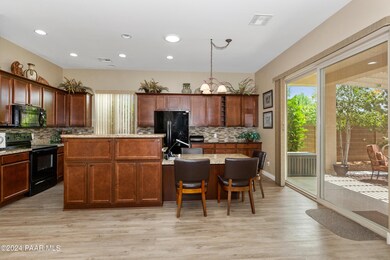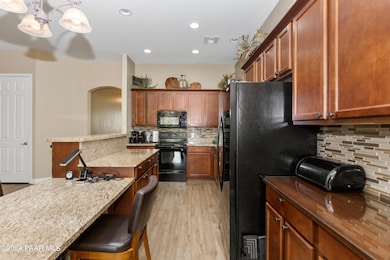
4428 N Kirkwood Ave Prescott Valley, AZ 86314
Granville NeighborhoodHighlights
- Solar Power System
- Contemporary Architecture
- Formal Dining Room
- Mountain View
- Covered patio or porch
- 2-minute walk to Granville Community Center Park
About This Home
As of December 2024Located in the Granville Community in the heart of Prescott Valley. 1934 sf, 3 bed, 2 bath, open concept formal dining/living room, family room with beautiful built ins, luxury plank flooring, ample maple cabinets, granite countertops, center island perfect for family & entertaining, oversized primary bedroom, large closets throughout, added space in laundry room for built in desk and refrigerator, 3C garage. Complete with solar. The fully fenced backyard is an outdoor oasis, mature trees and a relaxing patio with pergola shade covers. Part slatted to let the sunshine through and part solid for shade. Walking distance to the community center and moments away from parks, shopping, schools, events and dining. Enjoy multiple clubhouses, pools, courts and dog park.
Last Buyer's Agent
Better Homes And Gardens Real Estate Bloomtree Realty License #SA648527000

Home Details
Home Type
- Single Family
Est. Annual Taxes
- $2,279
Year Built
- Built in 2012
Lot Details
- 9,336 Sq Ft Lot
- Back Yard Fenced
- Drip System Landscaping
- Native Plants
- Level Lot
- Landscaped with Trees
- Property is zoned R1L
HOA Fees
- $60 Monthly HOA Fees
Parking
- 3 Car Garage
- Garage Door Opener
- Driveway
Property Views
- Mountain
- Valley
Home Design
- Contemporary Architecture
- Slab Foundation
- Wood Frame Construction
- Composition Roof
- Stucco Exterior
Interior Spaces
- 1,934 Sq Ft Home
- 1-Story Property
- Ceiling height of 9 feet or more
- Ceiling Fan
- Double Pane Windows
- Vinyl Clad Windows
- Window Screens
- Formal Dining Room
- Open Floorplan
- Sink in Utility Room
- Washer and Dryer Hookup
- Fire and Smoke Detector
Kitchen
- Eat-In Kitchen
- Oven
- Electric Range
- Microwave
- Dishwasher
- Kitchen Island
- Disposal
Flooring
- Carpet
- Laminate
Bedrooms and Bathrooms
- 3 Bedrooms
- Walk-In Closet
- Granite Bathroom Countertops
Accessible Home Design
- Level Entry For Accessibility
Eco-Friendly Details
- Solar Power System
- Solar Heating System
Outdoor Features
- Covered patio or porch
- Rain Gutters
Utilities
- Forced Air Heating and Cooling System
- Underground Utilities
- Electricity To Lot Line
- Phone Available
- Cable TV Available
Community Details
- Association Phone (928) 771-1225
- Built by Universal Homes
- Granville Subdivision
Listing and Financial Details
- Assessor Parcel Number 139
Map
Home Values in the Area
Average Home Value in this Area
Property History
| Date | Event | Price | Change | Sq Ft Price |
|---|---|---|---|---|
| 12/12/2024 12/12/24 | Sold | $555,000 | -1.8% | $287 / Sq Ft |
| 11/25/2024 11/25/24 | Pending | -- | -- | -- |
| 10/22/2024 10/22/24 | Price Changed | $565,000 | -3.4% | $292 / Sq Ft |
| 07/30/2024 07/30/24 | For Sale | $585,000 | +169.6% | $302 / Sq Ft |
| 10/31/2012 10/31/12 | Sold | $217,015 | +1.9% | $112 / Sq Ft |
| 10/01/2012 10/01/12 | Pending | -- | -- | -- |
| 06/07/2012 06/07/12 | For Sale | $212,900 | -- | $110 / Sq Ft |
Tax History
| Year | Tax Paid | Tax Assessment Tax Assessment Total Assessment is a certain percentage of the fair market value that is determined by local assessors to be the total taxable value of land and additions on the property. | Land | Improvement |
|---|---|---|---|---|
| 2024 | $2,279 | $47,567 | -- | -- |
| 2023 | $2,279 | $39,422 | $4,482 | $34,940 |
| 2022 | $2,242 | $32,023 | $3,666 | $28,357 |
| 2021 | $2,342 | $29,567 | $3,878 | $25,689 |
| 2020 | $2,251 | $0 | $0 | $0 |
| 2019 | $2,223 | $0 | $0 | $0 |
| 2018 | $2,114 | $0 | $0 | $0 |
| 2017 | $2,073 | $0 | $0 | $0 |
| 2016 | $2,003 | $0 | $0 | $0 |
| 2015 | $1,955 | $0 | $0 | $0 |
| 2014 | $1,955 | $0 | $0 | $0 |
Mortgage History
| Date | Status | Loan Amount | Loan Type |
|---|---|---|---|
| Open | $555,000 | VA | |
| Closed | $555,000 | VA | |
| Previous Owner | $151,500 | New Conventional | |
| Previous Owner | $170,000 | New Conventional |
Deed History
| Date | Type | Sale Price | Title Company |
|---|---|---|---|
| Warranty Deed | $555,000 | Yavapai Title Agency | |
| Warranty Deed | $555,000 | Yavapai Title Agency | |
| Quit Claim Deed | -- | None Listed On Document | |
| Special Warranty Deed | $217,015 | Pioneer Title Agency Inc | |
| Special Warranty Deed | -- | Pioneer Title Agency Inc |
Similar Homes in the area
Source: Prescott Area Association of REALTORS®
MLS Number: 1066390
APN: 103-57-139
- 4471 N Kirkwood Ave
- 4483 N Kirkwood Ave
- 4514 N Kirkwood Ave
- 4445 N Reston Place
- 4478 N Grafton Dr
- 6543 E Falon Ln
- 6471 E Falon Ln
- 6608 E Margam Rd
- 6380 E Deacon St
- 4327 N Cambridge Ave
- 6773 E Savoy Place
- 6215 E Sefton Dr
- 6331 E Marley Ave
- 4786 N Edgemont Rd
- 6531 E Limerick Place
- 6389 E Marley Ave
- 4040 N Wakefield Dr
- 4885 N Pemberley St
- 4655 E Alma Ln
- 4726 N Salem Place
