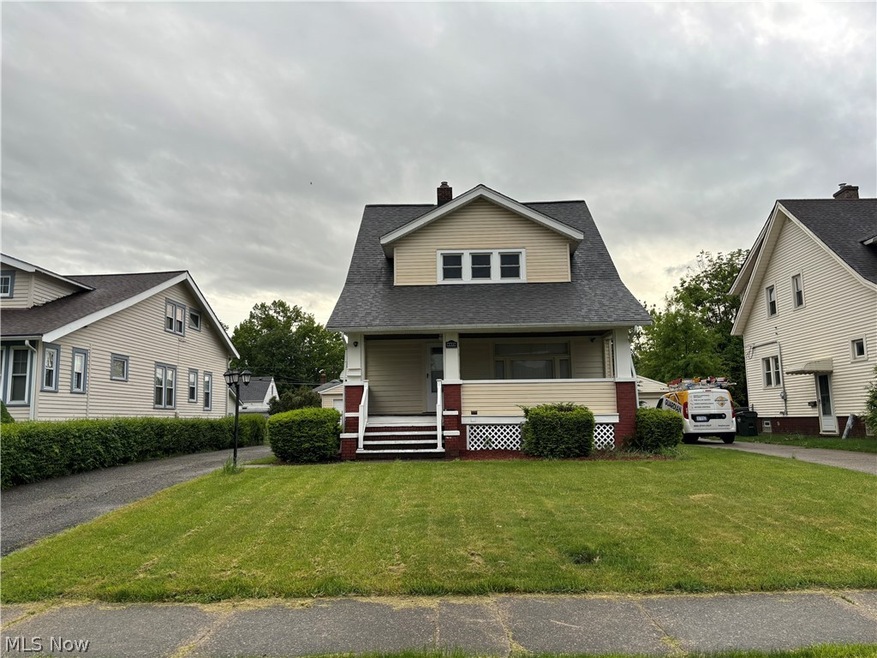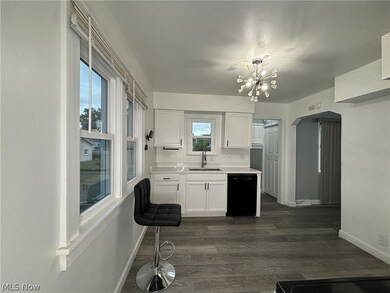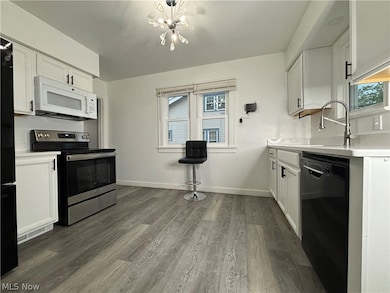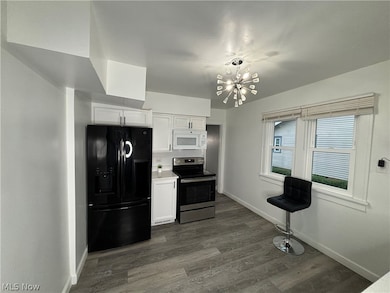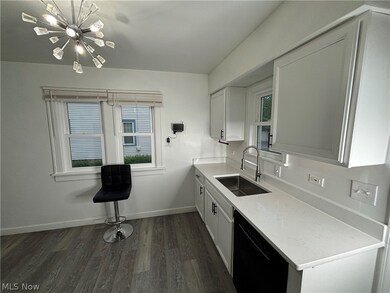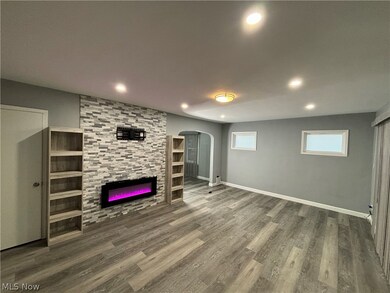
4429 Forestwood Dr Cleveland, OH 44134
Highlights
- Colonial Architecture
- No HOA
- Forced Air Heating and Cooling System
- 1 Fireplace
- 2 Car Detached Garage
About This Home
As of June 2024Welcome to your new home at 4429 Forestwood Drive in the heart of Parma, Ohio. Nestled in a serene neighborhood, this property
offers the perfect blend of comfort, convenience, and timeless appeal.
Step inside to discover a meticulously maintained interior flooded with natural light, creating an inviting ambiance for relaxation and gatherings. The spacious living area seamlessly flows into the dining space, ideal for hosting friends and loved ones.
The heart of the home, the kitchen, boasts ample storage, quartz countertops, and contemporary appliances, catering to both culinary enthusiasts and everyday convenience.
Retreat to the comfortable bedrooms, featuring generous closet space and tranquil vibes for restful nights. The updated bathrooms
exude sophistication with stylish fixtures and refined finishes. Semi-finished basement (720 sq ft)
Outside, where you'll find a spacious backyard, perfect for outdoor activities and summer barbecues. Enjoy lazy afternoons lounging on the patio or tending to your garden beds, creating your own tranquil retreat right at home.
Conveniently located near amenities such as shopping centers, dining options, parks, and schools, 4429 Forestwood Drive offers the quintessential suburban lifestyle with easy access to everything Parma has to offer. One year home warranty included.
Experience the allure of this remarkable home firsthand. Schedule a showing today and make 4429 Forestwood Drive your new address!
Recently Remodeled
New Garage 2023, Water Heater 2022, Electric Box 2022; most of the windows replaced in 2020.
Last Agent to Sell the Property
Russell Real Estate Services Brokerage Email: kristereal@gmail.com 475-439-2833 License #2022004906

Home Details
Home Type
- Single Family
Est. Annual Taxes
- $3,176
Year Built
- Built in 1925
Lot Details
- 8,551 Sq Ft Lot
Parking
- 2 Car Detached Garage
Home Design
- Colonial Architecture
- Vinyl Siding
Interior Spaces
- 2-Story Property
- 1 Fireplace
- Basement Fills Entire Space Under The House
- Dryer
Kitchen
- Range
- Microwave
- Dishwasher
Bedrooms and Bathrooms
- 3 Bedrooms
- 2 Full Bathrooms
Utilities
- Forced Air Heating and Cooling System
- Heating System Uses Gas
Community Details
- No Home Owners Association
- Au Fait Sub/August Shermers Subdivision
Listing and Financial Details
- Home warranty included in the sale of the property
- Assessor Parcel Number 447-05-135
Map
Home Values in the Area
Average Home Value in this Area
Property History
| Date | Event | Price | Change | Sq Ft Price |
|---|---|---|---|---|
| 06/27/2024 06/27/24 | Sold | $249,000 | 0.0% | $114 / Sq Ft |
| 05/18/2024 05/18/24 | Pending | -- | -- | -- |
| 05/10/2024 05/10/24 | For Sale | $249,000 | 0.0% | $114 / Sq Ft |
| 05/05/2023 05/05/23 | Rented | $1,800 | 0.0% | -- |
| 05/01/2023 05/01/23 | Under Contract | -- | -- | -- |
| 04/25/2023 04/25/23 | For Rent | $1,800 | 0.0% | -- |
| 06/30/2020 06/30/20 | Sold | $90,000 | 0.0% | $61 / Sq Ft |
| 06/19/2020 06/19/20 | Off Market | $90,000 | -- | -- |
| 05/21/2020 05/21/20 | Pending | -- | -- | -- |
| 05/19/2020 05/19/20 | Price Changed | $85,000 | 0.0% | $58 / Sq Ft |
| 05/19/2020 05/19/20 | For Sale | $85,000 | -5.6% | $58 / Sq Ft |
| 02/11/2020 02/11/20 | Pending | -- | -- | -- |
| 01/15/2020 01/15/20 | For Sale | $90,000 | -- | $61 / Sq Ft |
Tax History
| Year | Tax Paid | Tax Assessment Tax Assessment Total Assessment is a certain percentage of the fair market value that is determined by local assessors to be the total taxable value of land and additions on the property. | Land | Improvement |
|---|---|---|---|---|
| 2024 | $3,632 | $57,960 | $13,195 | $44,765 |
| 2023 | $3,176 | $43,510 | $10,470 | $33,040 |
| 2022 | $3,147 | $43,505 | $10,465 | $33,040 |
| 2021 | $3,240 | $43,510 | $10,470 | $33,040 |
| 2020 | $2,908 | $33,810 | $8,050 | $25,760 |
| 2019 | $2,047 | $96,600 | $23,000 | $73,600 |
| 2018 | $2,059 | $33,810 | $8,050 | $25,760 |
| 2017 | $1,827 | $29,190 | $6,300 | $22,890 |
| 2016 | $1,817 | $29,190 | $6,300 | $22,890 |
| 2015 | $1,844 | $29,190 | $6,300 | $22,890 |
| 2014 | $1,844 | $31,400 | $6,790 | $24,610 |
Mortgage History
| Date | Status | Loan Amount | Loan Type |
|---|---|---|---|
| Open | $249,000 | VA | |
| Previous Owner | $75,000 | New Conventional | |
| Previous Owner | $92,257 | FHA | |
| Previous Owner | $25,377 | Unknown | |
| Previous Owner | $112,000 | Purchase Money Mortgage | |
| Previous Owner | $93,750 | Unknown |
Deed History
| Date | Type | Sale Price | Title Company |
|---|---|---|---|
| Warranty Deed | $249,000 | Chicago Title | |
| Special Warranty Deed | $90,000 | First American Title Ins Co | |
| Sheriffs Deed | $99,283 | Allodial Title | |
| Interfamily Deed Transfer | -- | -- | |
| Deed | -- | -- | |
| Deed | -- | -- |
Similar Homes in Cleveland, OH
Source: MLS Now
MLS Number: 5037337
APN: 447-05-135
- 4303 Sheraton Dr
- 4714 Maplecrest Ave
- 4815 Redfern Rd
- 3437 Parklane Dr
- 4707 Yorkshire Ave
- 4811 Krueger Ave
- 5888 W 54th St
- 4802 Krueger Ave
- 4808 Kenmore Ave
- 5802 Wilber Ave
- 5803 Morningside Dr
- 5902 Allanwood Dr
- 3105 Snow Rd
- 5706 Gerald Ave
- 5106 Wood Ave
- 5714 Gerald Ave
- 2903 George Ave
- 5810 Renwood Dr
- 5707 Forest Ave
- 5911 Brownfield Dr
