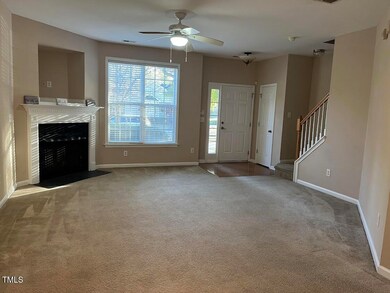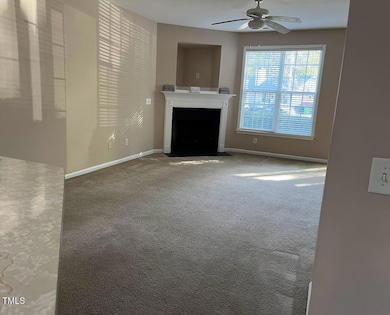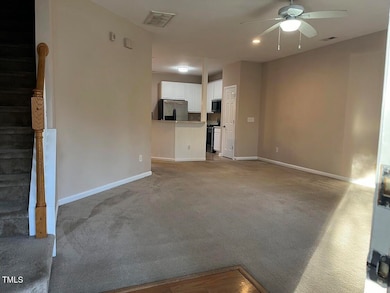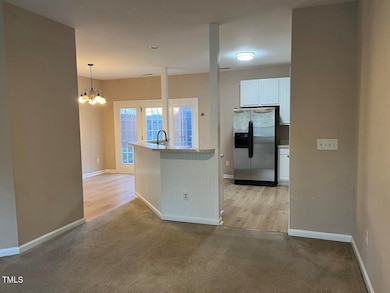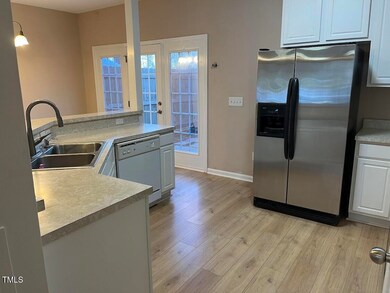
4429 Log Cabin Dr Raleigh, NC 27616
Triangle Town Center NeighborhoodEstimated payment $1,827/month
Highlights
- Open Floorplan
- Stainless Steel Appliances
- Double Pane Windows
- Transitional Architecture
- Front Porch
- Separate Shower in Primary Bathroom
About This Home
Charming townhome nestled in a cozy neighborhood lined with sidewalks and beautiful trees. This spacious 1,475 square foot townhome is move in ready and waiting for you to call it home. Convenient location to shopping and restaurants. Newly installed laminate flooring in spacious kitchen as well as newly installed stainless steel microwave. Dine at the kitchen table overlooking a lovely fully fenced, private backyard area. Ample storage in the kitchen with two pantries. Enjoy the open floor plan on the main level with LED lighting throughout. Spacious primary suite with large mirrored closets and spacious second bedroom with private bathroom. Propane extender for BBQ Grill on back patio as well as ample storage. Two designated parking spaces plus ample parking on street. Washer/Dryer included. HOA is only $95 per month! You don't want to miss this one!
Townhouse Details
Home Type
- Townhome
Est. Annual Taxes
- $2,397
Year Built
- Built in 2006
Lot Details
- 1,742 Sq Ft Lot
- No Units Located Below
- No Unit Above or Below
- Two or More Common Walls
- Private Entrance
- Landscaped
- Few Trees
- Back Yard Fenced and Front Yard
HOA Fees
- $95 Monthly HOA Fees
Home Design
- Transitional Architecture
- Slab Foundation
- Shingle Roof
Interior Spaces
- 1,475 Sq Ft Home
- 2-Story Property
- Open Floorplan
- Smooth Ceilings
- Ceiling Fan
- Gas Log Fireplace
- Double Pane Windows
- Blinds
- Entrance Foyer
- Family Room
- Living Room with Fireplace
- Combination Kitchen and Dining Room
- Storage
Kitchen
- Free-Standing Gas Range
- Microwave
- Dishwasher
- Stainless Steel Appliances
- Disposal
Flooring
- Carpet
- Laminate
- Luxury Vinyl Tile
Bedrooms and Bathrooms
- 2 Bedrooms
- Mirrored Closets Doors
- Separate Shower in Primary Bathroom
- Bathtub with Shower
- Walk-in Shower
Laundry
- Laundry in Hall
- Laundry on upper level
- Washer and Dryer
Parking
- 2 Parking Spaces
- Paved Parking
- On-Street Parking
- 2 Open Parking Spaces
- Off-Street Parking
- Assigned Parking
Outdoor Features
- Courtyard
- Patio
- Outdoor Storage
- Rain Gutters
- Front Porch
Schools
- River Bend Elementary And Middle School
- Rolesville High School
Utilities
- Forced Air Heating and Cooling System
- Heating System Uses Natural Gas
- Heat Pump System
- Natural Gas Connected
- Gas Water Heater
Listing and Financial Details
- Assessor Parcel Number 1726758992
Community Details
Overview
- Association fees include ground maintenance
- Somerset Place HOA
- Somerset Place Subdivision
- Maintained Community
Security
- Resident Manager or Management On Site
Map
Home Values in the Area
Average Home Value in this Area
Tax History
| Year | Tax Paid | Tax Assessment Tax Assessment Total Assessment is a certain percentage of the fair market value that is determined by local assessors to be the total taxable value of land and additions on the property. | Land | Improvement |
|---|---|---|---|---|
| 2024 | $2,397 | $273,637 | $55,000 | $218,637 |
| 2023 | $1,896 | $172,138 | $30,000 | $142,138 |
| 2022 | $1,763 | $172,138 | $30,000 | $142,138 |
| 2021 | $1,695 | $172,138 | $30,000 | $142,138 |
| 2020 | $1,664 | $172,138 | $30,000 | $142,138 |
| 2019 | $1,453 | $123,645 | $20,000 | $103,645 |
| 2018 | $1,371 | $123,645 | $20,000 | $103,645 |
| 2017 | $1,306 | $123,645 | $20,000 | $103,645 |
| 2016 | $1,280 | $123,645 | $20,000 | $103,645 |
| 2015 | $1,449 | $138,013 | $24,000 | $114,013 |
| 2014 | $1,375 | $138,013 | $24,000 | $114,013 |
Property History
| Date | Event | Price | Change | Sq Ft Price |
|---|---|---|---|---|
| 03/07/2025 03/07/25 | Price Changed | $275,000 | -3.5% | $186 / Sq Ft |
| 11/18/2024 11/18/24 | For Sale | $285,000 | -- | $193 / Sq Ft |
Deed History
| Date | Type | Sale Price | Title Company |
|---|---|---|---|
| Special Warranty Deed | -- | None Available | |
| Trustee Deed | $157,491 | None Available |
Mortgage History
| Date | Status | Loan Amount | Loan Type |
|---|---|---|---|
| Previous Owner | $138,803 | FHA | |
| Previous Owner | $138,703 | FHA |
Similar Homes in Raleigh, NC
Source: Doorify MLS
MLS Number: 10063954
APN: 1726.12-75-8992-000
- 4425 Moss Garden Path
- 4429 Log Cabin Dr
- 4423 Log Cabin Dr
- 4500 Hollirose Place
- 5313 Wenesly Ct
- 3809 Mardela Spring Dr
- 4705 Bernie Place
- 4508 Fox Rd
- 5705 Dean Ave
- 4804 Jefferson Ln
- 4907 Hollenden Dr Unit 105
- 4911 Hollenden Dr Unit 208
- 4911 Hollenden Dr
- 4715 Mallory Ct
- 5417 Razan St
- 5000 Avenida Del Sol Dr
- 4618 Pooh Corner Dr
- 5945 Four Townes Ln
- 5054 Avenida Del Sol Dr
- 6013 Kohler Ln

