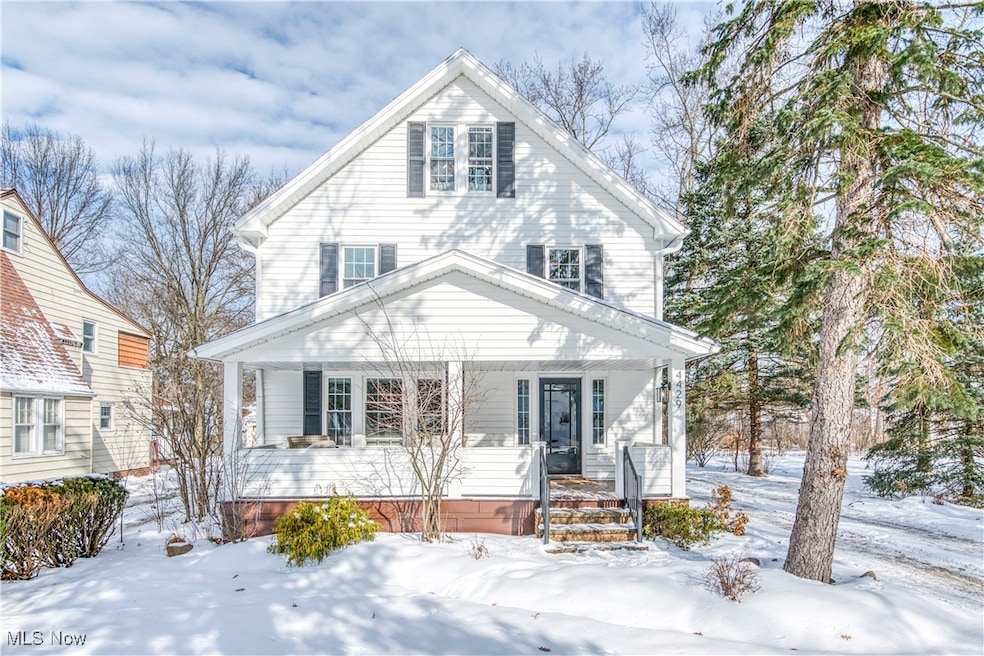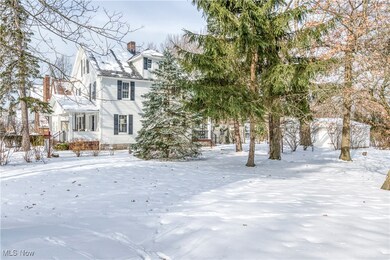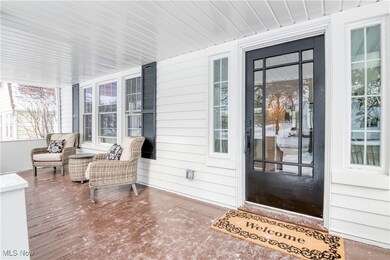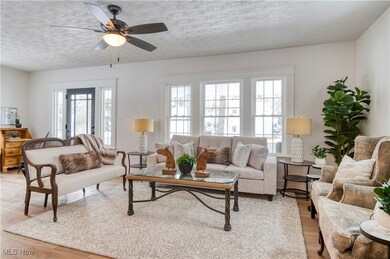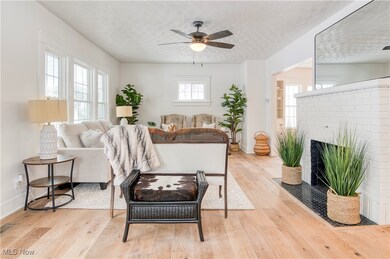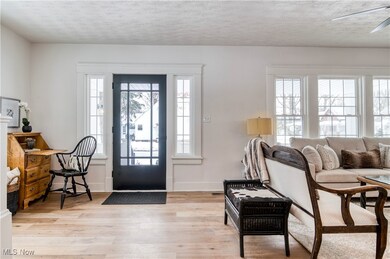
4429 Prasse Rd Cleveland, OH 44121
Highlights
- Colonial Architecture
- Balcony
- Forced Air Heating and Cooling System
- No HOA
- Front Porch
- 2 Car Garage
About This Home
As of March 2025Welcome to 4429 Prasse, a stunning home where modern elegance meets timeless charm. This fully remodeled 4-bedroom, 3-bathroom residence offers 3,260 square feet of thoughtfully designed living space, creating the perfect sanctuary for your family.
The interior is a showcase of style and functionality. The third-floor primary suite is a luxurious retreat, complete with a spa-like ensuite bathroom. Throughout the home, newly installed wood plank flooring, fresh interior paint on walls and trim, and all-new designer lighting create a warm and inviting atmosphere. The kitchen is a true centerpiece, featuring soft-close white Shaker cabinets with crown trim detailing, sleek granite countertops, and brand-new stainless steel appliances, offering both beauty and functionality. Adding to the convenience, the fully finished lower level includes a new front-load washer and dryer, making everyday tasks a breeze.
Updated plumbing, electrical systems, and a new HVAC system, 4429 Prasse is as efficient as it is beautiful. Every detail has been carefully considered to offer both sophistication and comfort.The exterior is equally impressive, boasting a newer roof installed only 2 years ago, new windows, and exterior paint that ensure worry-free living and undeniable curb appeal. An oversized two-car garage provides ample storage, while the inviting front porch and balcony offer ideal spots to relax and enjoy the beautifully landscaped grounds with newly added features. Situated just five miles from University Hospitals and Cleveland Clinic, this home enjoys an enviable location close to top-rated schools, vibrant restaurants, entertainment venues, and more. Whether you’re heading out for a night on the town or enjoying a quiet evening at home, you’ll appreciate the convenience and connectivity of this prime location. Every detail has been carefully considered to offer both sophistication and comfort. Don’t miss this opportunity to make this extraordinary home your own!
Last Agent to Sell the Property
Serenity Realty Brokerage Phone: 216-440-4858 License #2023001575

Home Details
Home Type
- Single Family
Est. Annual Taxes
- $3,730
Year Built
- Built in 1923
Lot Details
- 0.28 Acre Lot
- 702-21-028
Parking
- 2 Car Garage
- Driveway
Home Design
- Colonial Architecture
- Asphalt Roof
- Aluminum Siding
Interior Spaces
- 3,260 Sq Ft Home
- 3-Story Property
- Gas Fireplace
Kitchen
- Range
- Microwave
- Dishwasher
Bedrooms and Bathrooms
- 4 Bedrooms
- 3 Full Bathrooms
Partially Finished Basement
- Basement Fills Entire Space Under The House
- Laundry in Basement
Outdoor Features
- Balcony
- Front Porch
Utilities
- Forced Air Heating and Cooling System
- Radiator
- Heating System Uses Gas
Community Details
- No Home Owners Association
- Prasse Homestead Subdivision
Listing and Financial Details
- Assessor Parcel Number 702-21-029
Map
Home Values in the Area
Average Home Value in this Area
Property History
| Date | Event | Price | Change | Sq Ft Price |
|---|---|---|---|---|
| 03/07/2025 03/07/25 | Sold | $389,000 | 0.0% | $119 / Sq Ft |
| 02/09/2025 02/09/25 | Pending | -- | -- | -- |
| 02/04/2025 02/04/25 | For Sale | $389,000 | +151.0% | $119 / Sq Ft |
| 09/03/2024 09/03/24 | Sold | $155,000 | -6.1% | $92 / Sq Ft |
| 08/12/2024 08/12/24 | Pending | -- | -- | -- |
| 07/29/2024 07/29/24 | For Sale | $165,000 | -- | $98 / Sq Ft |
Tax History
| Year | Tax Paid | Tax Assessment Tax Assessment Total Assessment is a certain percentage of the fair market value that is determined by local assessors to be the total taxable value of land and additions on the property. | Land | Improvement |
|---|---|---|---|---|
| 2024 | $3,549 | $55,300 | $9,905 | $45,395 |
| 2023 | $2,939 | $39,310 | $8,400 | $30,910 |
| 2022 | $2,960 | $39,305 | $8,400 | $30,905 |
| 2021 | $2,938 | $39,310 | $8,400 | $30,910 |
| 2020 | $2,782 | $33,880 | $7,250 | $26,640 |
| 2019 | $2,547 | $96,800 | $20,700 | $76,100 |
| 2018 | $2,390 | $33,880 | $7,250 | $26,640 |
| 2017 | $2,312 | $29,540 | $6,720 | $22,820 |
| 2016 | $2,298 | $29,540 | $6,720 | $22,820 |
| 2015 | $2,377 | $29,540 | $6,720 | $22,820 |
| 2014 | $2,377 | $31,080 | $7,070 | $24,010 |
Mortgage History
| Date | Status | Loan Amount | Loan Type |
|---|---|---|---|
| Open | $389,000 | VA | |
| Previous Owner | $235,800 | Credit Line Revolving | |
| Previous Owner | $96,699 | Unknown | |
| Previous Owner | $72,694 | Unknown | |
| Previous Owner | $10,099 | Stand Alone Second |
Deed History
| Date | Type | Sale Price | Title Company |
|---|---|---|---|
| Warranty Deed | $389,000 | Signature Title | |
| Warranty Deed | $155,000 | Revere Title | |
| Interfamily Deed Transfer | -- | Attorney | |
| Deed | -- | -- | |
| Deed | -- | -- |
Similar Homes in the area
Source: MLS Now
MLS Number: 5096284
APN: 702-21-029
- 4410 Ardmore Rd
- 1216 S Green Rd
- 4523 Laurel Rd
- 4550 Laurel Rd
- 1395 Francis Ct
- 1380 Dill Rd
- 4546 E Berwald Rd
- 1319 S Belvoir Blvd
- 1315 S Belvoir Blvd
- 4305 Lucille Ave
- 0 S Belvoir Blvd Unit 5096678
- 1503 S South Belvoir Blvd
- 4230 Elmwood Rd
- 1173 Piermont Rd
- 1488 S Belvoir Blvd
- 4174 Ardmore Rd
- 1248 Argonne Rd
- 1391 Avondale Rd
- 1240 Dorsh Rd
- 1610 S Green Rd
