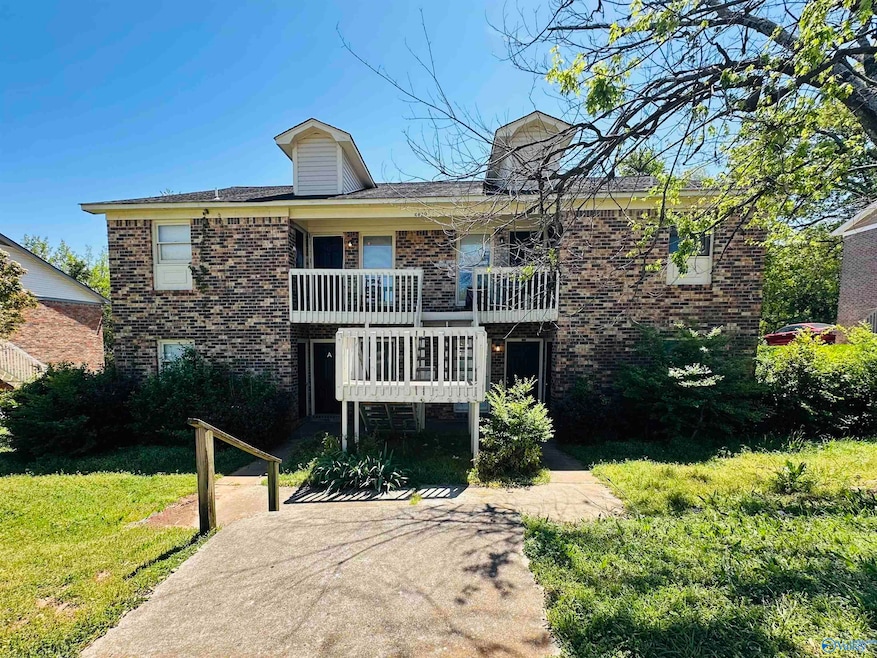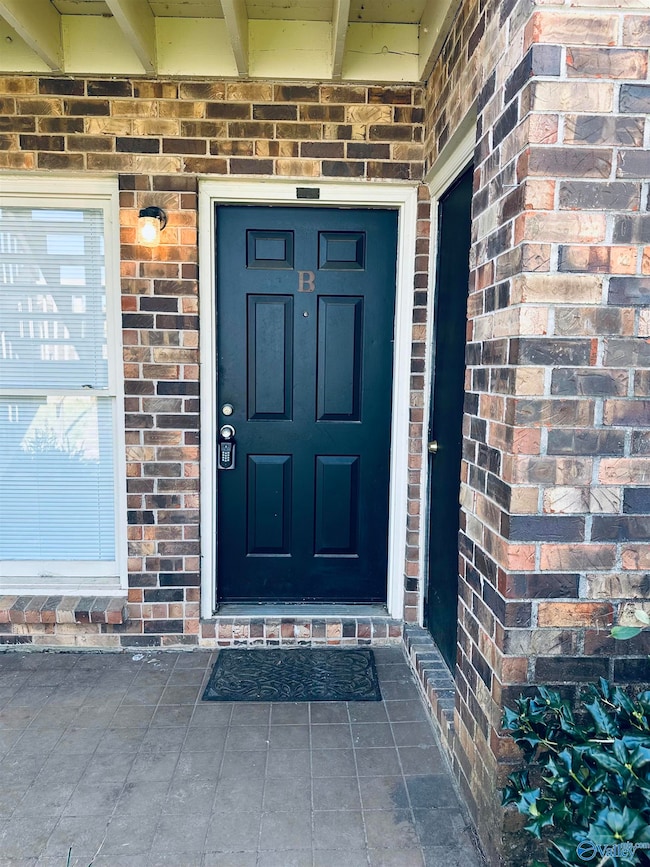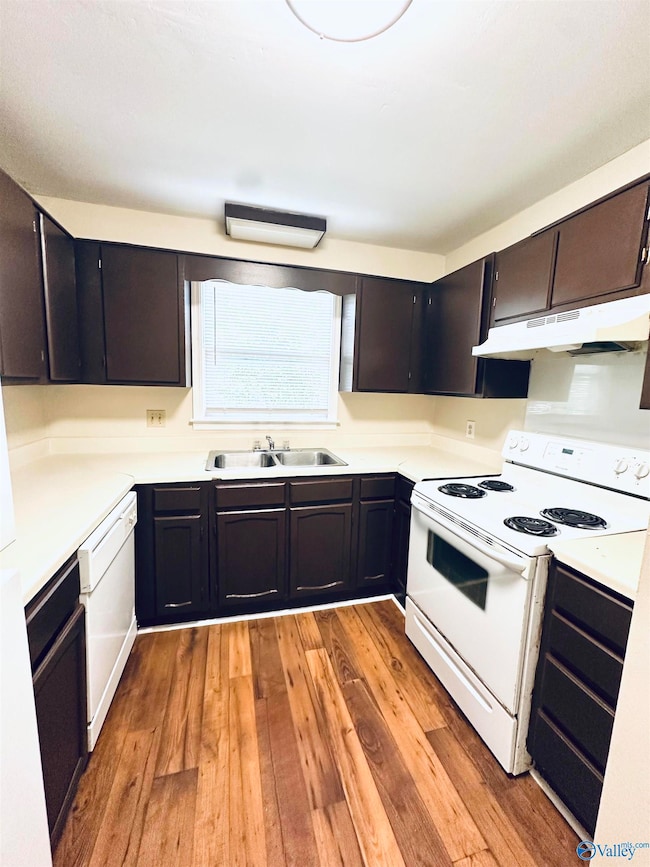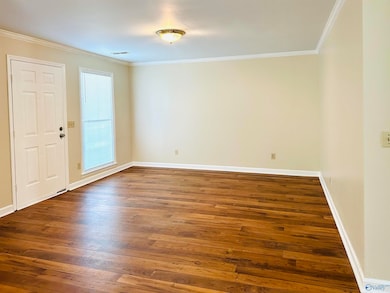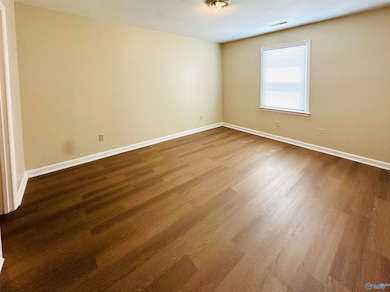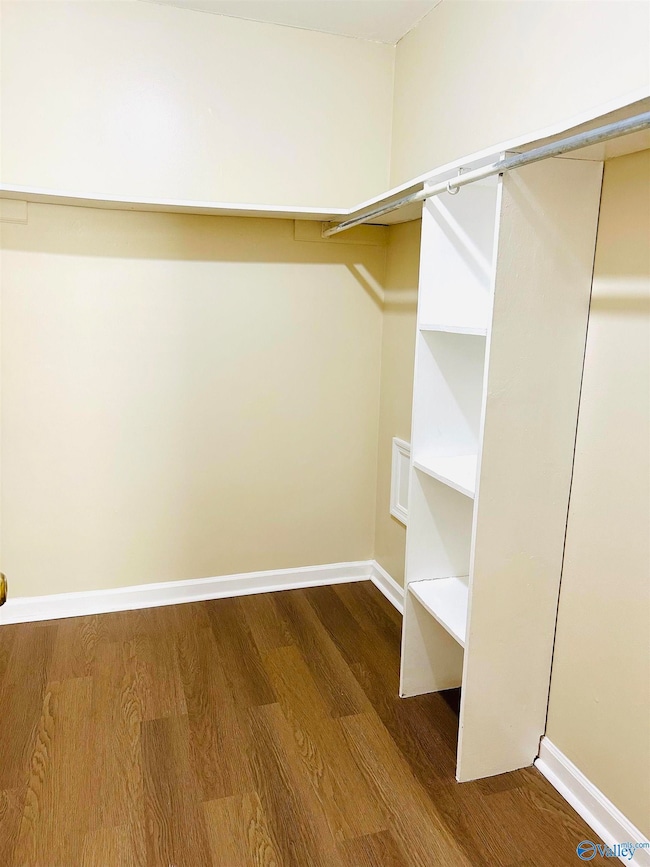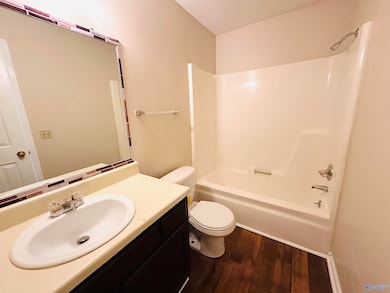4429 Torrance Dr NW Unit B Huntsville, AL 35816
Research Park NeighborhoodAbout This Home
Conveniently located 2BR/2BA lower level condo. Hard surface flooring thru out, no carpet. Spacious family room w/ LVP flooring and views into breakfast area. Kitchen is equipped with dishwasher, range/oven and refrigerator. Both bedrooms have LVP flooring and spacious closets. Two full baths! Indoor laundry room. Separate property manager will review applications & manage property. Qualification Requirements: 1. Valid photo ID & social security number. 2. Monthly income exceeds 3X rent. 3. Complete background check & credit score history& rental reference 4. No eviction history nor money judgements. 5. No smoking.
Property Details
Home Type
- Multi-Family
Year Built
- Built in 1984
Lot Details
- 10,454 Sq Ft Lot
- Lot Dimensions are 90 x 119
Home Design
- 998 Sq Ft Home
- Apartment
Bedrooms and Bathrooms
- 2 Bedrooms
- Primary Bedroom on Main
- 2 Full Bathrooms
Schools
- Mcnair Elementary School
- Jemison High School
Utilities
- Central Heating and Cooling System
Community Details
- Executive Hills Subdivision
Listing and Financial Details
- 12-Month Minimum Lease Term
- Tax Lot 9
Map
Source: ValleyMLS.com
MLS Number: 21886562
- 1426 Ascent Trail NW
- 1508 Ascent Trail NW Unit A
- 4427 Bonnell Dr NW
- 1415 Ascent Trail
- 4416 Bonnell Dr NW
- 4625 Daugette Dr NW
- 1806 Carson Ln NW
- 4906 Middleton Ln NW
- 4608 Rutledge Dr NW
- 4983 7 Pine Cir
- 4918 Seven Pine Cir
- 4948 7 Pine Cir
- 1.7 Acres Brandon Town Rd NW
- 4040 Independence Dr NW
- 0.86 Acres Brandon Town Rd NW
- 5050 7 Pine Cir
- 4308 Chalet Cir NW
- 2017 Dogwood Ln NW
- 2303 Dogwood Ln NW
- 5135 7 Pine Cir
