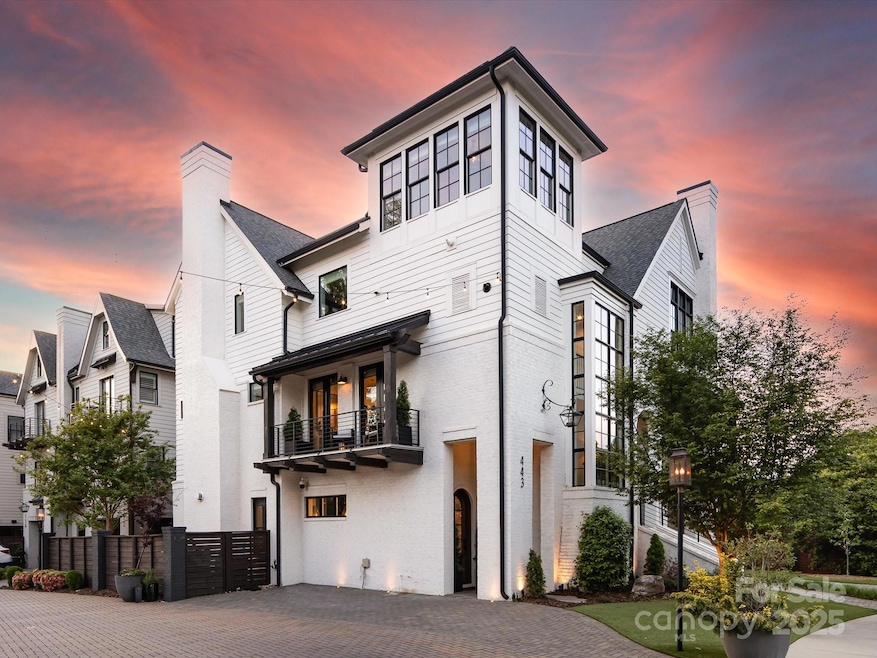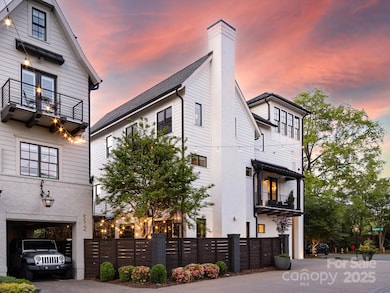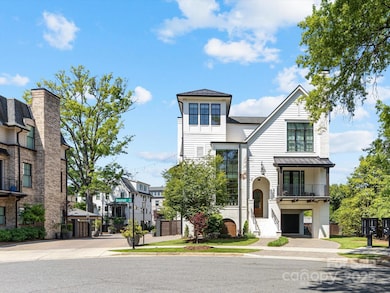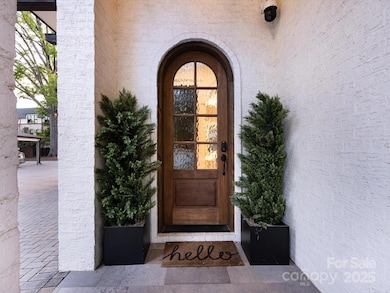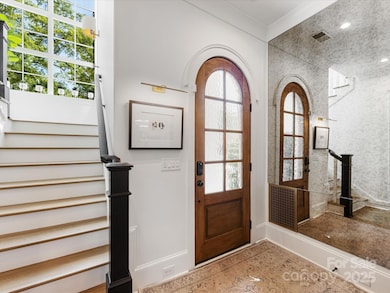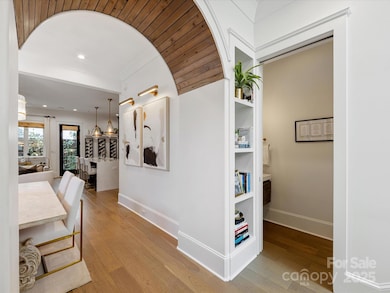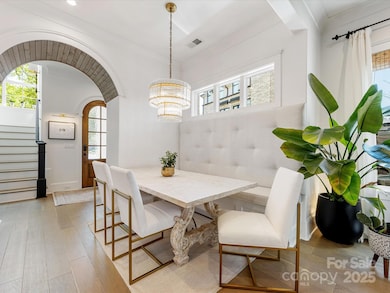
443 Beaumont Ave Charlotte, NC 28204
Elizabeth NeighborhoodEstimated payment $7,016/month
Highlights
- Outdoor Fireplace
- End Unit
- Enclosed patio or porch
- Myers Park High Rated A
- Lawn
- Four Sided Brick Exterior Elevation
About This Home
Remarkable duet in the heart of Elizabeth. Unique in every sense of the word: not only is it one of only three units with a fully customized interior but also one of two to feature the namesake “tower” that gives this Dutch inspired village its name. High end luxury upgrades throughout incl: 6-burner Thermador gas range and refrigerator, floor to ceiling cabinets and new Carrera marble herringbone patterned backsplash, gorgeous designer light fixtures including Restoration Hardware art lighting, 7.5" engineered hardwoods, barrel and exposed beam ceilings, upgraded baths and gas log fireplace. Spectacular private patio featuring extensive professional landscaping with dramatic outdoor lighting (front and back), lush vertical gardens with custom irrigation lines, outdoor FP and fountain. Surround sound and upgraded Control 4 Smart Home system. Located in the front of the n'hood with plenty of guest parking. Huge storage closet beside the front door. *Main level listed as lower on MLS.
Listing Agent
Helen Adams Realty Brokerage Email: annette@helenadamsrealty.com License #214664

Open House Schedule
-
Sunday, April 27, 20251:00 to 3:00 pm4/27/2025 1:00:00 PM +00:004/27/2025 3:00:00 PM +00:00Add to Calendar
Townhouse Details
Home Type
- Townhome
Est. Annual Taxes
- $7,303
Year Built
- Built in 2018
Lot Details
- End Unit
- Privacy Fence
- Back Yard Fenced
- Irrigation
- Lawn
Parking
- 2 Open Parking Spaces
Home Design
- Slab Foundation
- Four Sided Brick Exterior Elevation
Interior Spaces
- 4-Story Property
- Insulated Windows
- Living Room with Fireplace
Kitchen
- Gas Range
- Range Hood
- Dishwasher
- Disposal
Bedrooms and Bathrooms
Outdoor Features
- Enclosed patio or porch
- Outdoor Fireplace
Schools
- Eastover Elementary School
- Sedgefield Middle School
- Myers Park High School
Utilities
- Central Air
- Heating System Uses Natural Gas
Community Details
- The Towers At Mattie Rose Condos
- Built by Grandfather
- The Towers At Mattie Rose Subdivision
- Mandatory Home Owners Association
Listing and Financial Details
- Assessor Parcel Number 080-201-36
Map
Home Values in the Area
Average Home Value in this Area
Tax History
| Year | Tax Paid | Tax Assessment Tax Assessment Total Assessment is a certain percentage of the fair market value that is determined by local assessors to be the total taxable value of land and additions on the property. | Land | Improvement |
|---|---|---|---|---|
| 2023 | $7,303 | $976,700 | $405,000 | $571,700 |
| 2022 | $7,457 | $759,700 | $420,000 | $339,700 |
| 2021 | $7,446 | $759,700 | $420,000 | $339,700 |
| 2020 | $7,438 | $620,800 | $420,000 | $200,800 |
| 2019 | $5,991 | $620,800 | $420,000 | $200,800 |
| 2018 | $1,574 | $0 | $0 | $0 |
Property History
| Date | Event | Price | Change | Sq Ft Price |
|---|---|---|---|---|
| 04/23/2025 04/23/25 | For Sale | $1,150,000 | +15.6% | $467 / Sq Ft |
| 06/17/2022 06/17/22 | Sold | $995,000 | +0.1% | $404 / Sq Ft |
| 05/06/2022 05/06/22 | Pending | -- | -- | -- |
| 04/15/2022 04/15/22 | For Sale | $994,000 | -- | $403 / Sq Ft |
Deed History
| Date | Type | Sale Price | Title Company |
|---|---|---|---|
| Warranty Deed | $776,000 | Investors Title Ins Co | |
| Warranty Deed | -- | None Available |
Mortgage History
| Date | Status | Loan Amount | Loan Type |
|---|---|---|---|
| Previous Owner | $524,700 | Construction | |
| Previous Owner | $103,000 | Purchase Money Mortgage |
Similar Homes in Charlotte, NC
Source: Canopy MLS (Canopy Realtor® Association)
MLS Number: 4249139
APN: 080-201-36
- 633 Mattie Rose Ln
- 819 Sunnyside Ave
- 1512 Sunnyside Ave
- 1208 Piedmont St
- 700 Oakland Ave
- 610 Hawthorne Ln
- 620 Hawthorne Ln
- 15041 New Amsterdam Ln
- 11039 Stetler St
- 12119 Brooklyn Ave
- 700 Clement Ave
- 946 E 8th St Unit 121
- 530 N Mcdowell St Unit I106
- 769 Seigle Point Dr
- 837 Seigle Point Dr Unit 1
- 791 Seigle Point Dr
- 2015 Chesterfield Ave
- 840 Garden District Dr Unit 24
- 932 Cityscape Dr
- 226 S Torrence St Unit 303
