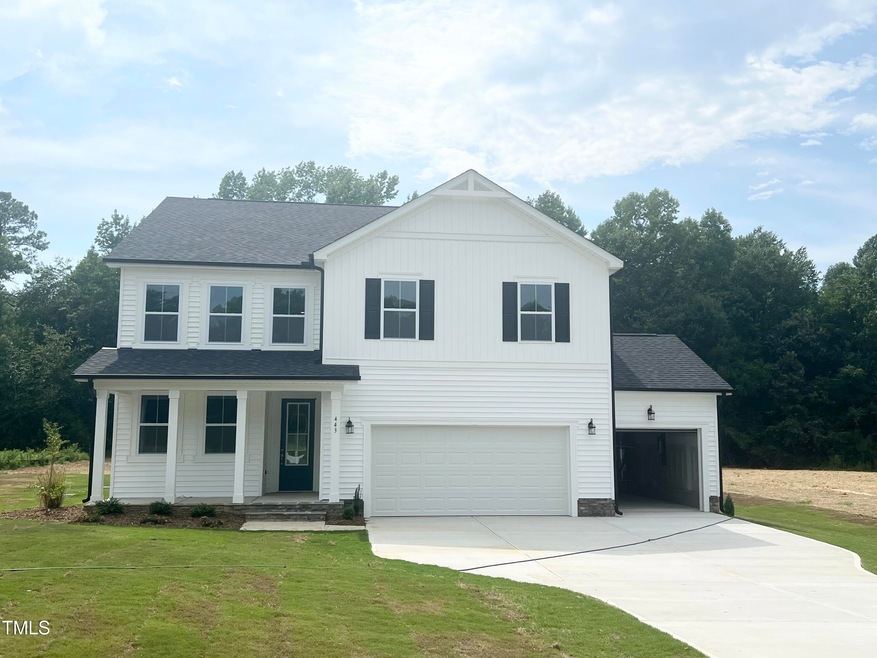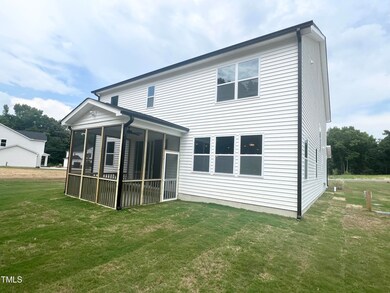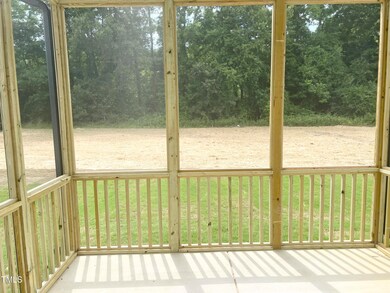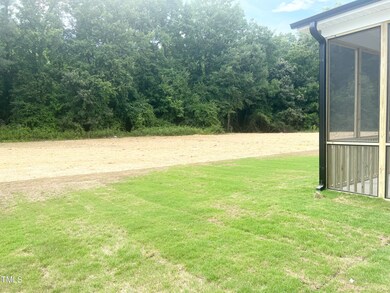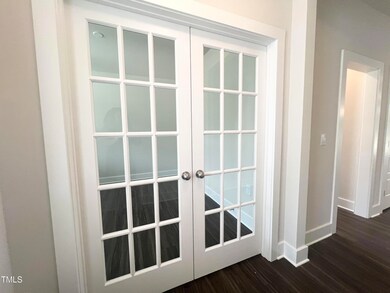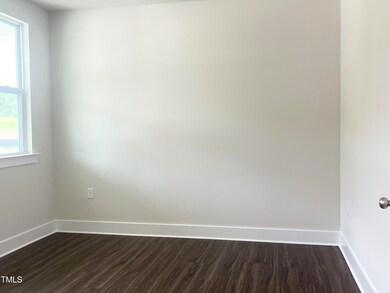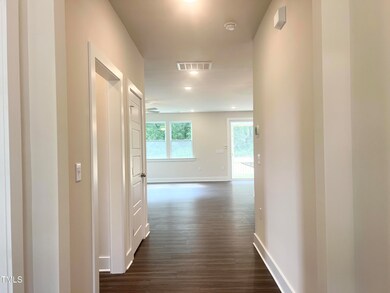
443 Fast Pitch Ln Four Oaks, NC 27524
Elevation Neighborhood
4
Beds
3.5
Baths
3,185
Sq Ft
0.53
Acres
Highlights
- New Construction
- Wooded Lot
- Farmhouse Style Home
- Open Floorplan
- Main Floor Bedroom
- Loft
About This Home
As of August 2024The gorgeous Voyageur plan features a beautiful chef style kitchen with stainless steel appliances, large island, open great room, 1st floor guest suite w/ full bath, study and screened porch. Upstairs features a large loft for additional space to entertain. The owner's retreat is the perfect place to relax with a large bathroom and oversized walk-in closet. Enjoy the wooded view from your screened porch.
Home Details
Home Type
- Single Family
Year Built
- Built in 2024 | New Construction
Lot Details
- 0.53 Acre Lot
- Landscaped
- Wooded Lot
- Back and Front Yard
HOA Fees
- $85 Monthly HOA Fees
Parking
- 3 Car Attached Garage
- 2 Open Parking Spaces
Home Design
- Farmhouse Style Home
- Stem Wall Foundation
- Frame Construction
- Architectural Shingle Roof
- Board and Batten Siding
- Vinyl Siding
- Low Volatile Organic Compounds (VOC) Products or Finishes
- Radiant Barrier
Interior Spaces
- 3,185 Sq Ft Home
- 2-Story Property
- Open Floorplan
- Ceiling Fan
- Recessed Lighting
- Entrance Foyer
- Great Room
- Dining Room
- Home Office
- Loft
- Pull Down Stairs to Attic
- Laundry Room
Kitchen
- Electric Range
- Microwave
- Dishwasher
- Stainless Steel Appliances
- Kitchen Island
- Quartz Countertops
Flooring
- Tile
- Luxury Vinyl Tile
Bedrooms and Bathrooms
- 4 Bedrooms
- Main Floor Bedroom
- Walk-In Closet
- Separate Shower in Primary Bathroom
Eco-Friendly Details
- No or Low VOC Paint or Finish
Schools
- Mcgees Crossroads Elementary And Middle School
- W Johnston High School
Utilities
- Central Air
- Heat Pump System
- Vented Exhaust Fan
- Water Heater
- Septic Tank
Community Details
- Association fees include insurance
- Elite Management Association, Phone Number (919) 233-7660
- Built by Mattamy Homes, LLC
- Hampton Ridge Subdivision, Voyageur Floorplan
Listing and Financial Details
- Assessor Parcel Number 14
Map
Create a Home Valuation Report for This Property
The Home Valuation Report is an in-depth analysis detailing your home's value as well as a comparison with similar homes in the area
Home Values in the Area
Average Home Value in this Area
Property History
| Date | Event | Price | Change | Sq Ft Price |
|---|---|---|---|---|
| 08/19/2024 08/19/24 | Sold | $514,000 | +0.1% | $161 / Sq Ft |
| 07/23/2024 07/23/24 | Pending | -- | -- | -- |
| 05/24/2024 05/24/24 | Price Changed | $513,580 | -1.0% | $161 / Sq Ft |
| 03/24/2024 03/24/24 | For Sale | $518,580 | -- | $163 / Sq Ft |
Source: Doorify MLS
Similar Homes in Four Oaks, NC
Source: Doorify MLS
MLS Number: 10019040
Nearby Homes
- 272 Johnson Ridge Way
- 260 Johnson Ridge Way
- 308 Johnson Ridge Way
- 259 Johnson Ridge Way
- 114 Johnson Ridge Way
- 236 Johnson Ridge Way
- 247 Johnson Ridge Way
- 101 Johnson Ridge Way
- 224 Johnson Ridge Way
- 102 Johnson Ridge Way
- 111 Johnson Ridge Way
- 248 Johnson Ridge Way
- 123 Johnson Ridge Way
- 223 Johnson Ridge Way
- 71 Oak Trace Dr
- 254 N Coral Bells Way
- 174 N Coral Bells Way
- 356 Coral Bells Way N
- 203 N Coral Bells Way
- 221 N Coral Bells Way
