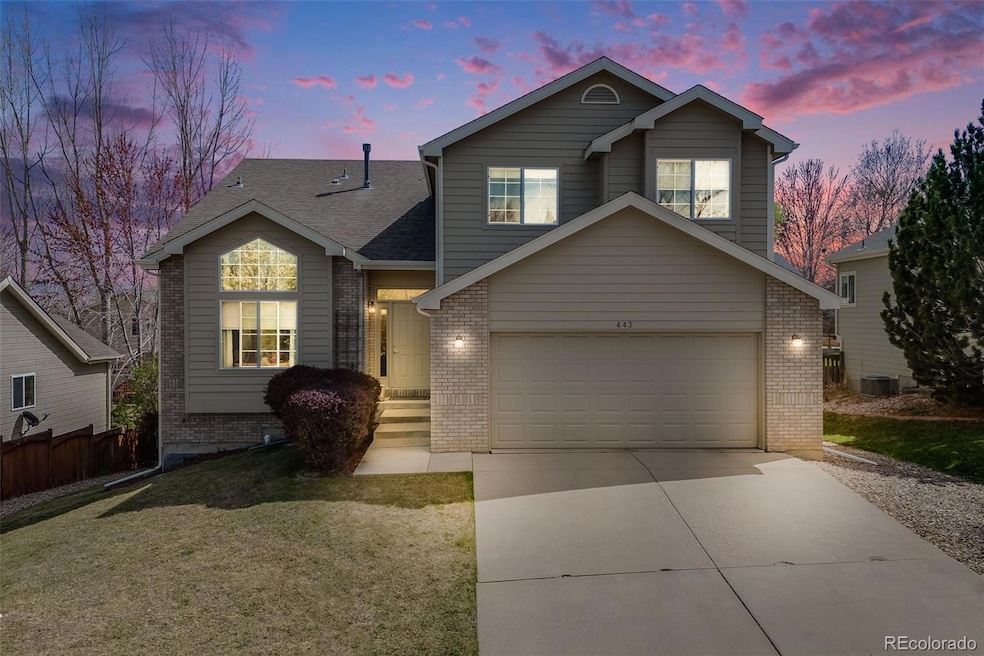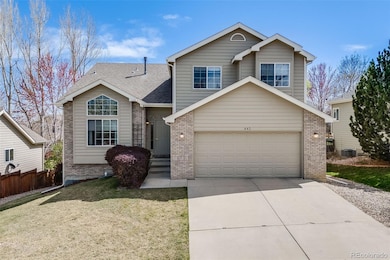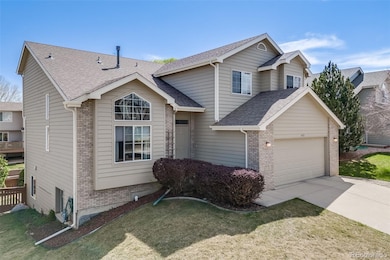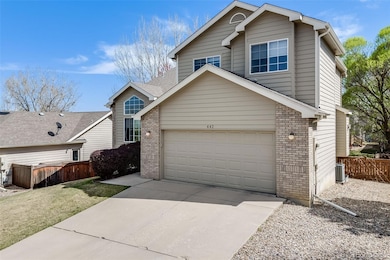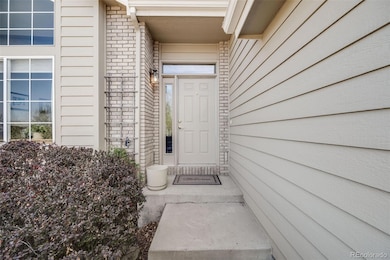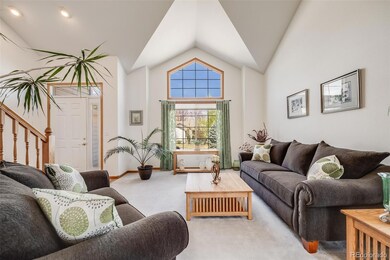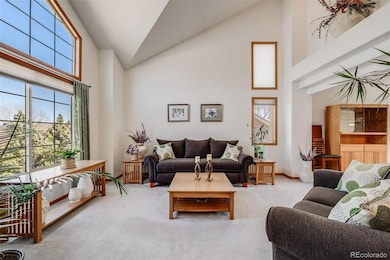
443 Flagler Rd Fort Collins, CO 80525
Ridgewood Hills NeighborhoodEstimated payment $3,598/month
Highlights
- Deck
- Wood Flooring
- Balcony
- Vaulted Ceiling
- Private Yard
- 2 Car Attached Garage
About This Home
**OPEN HOUSE SUNDAY 4/27 12PM-3PM** Welcome to this beautifully maintained, custom-built gem nestled in the highly sought after Ridgewood Hills subdivision! With 3 bedrooms, 3 bathrooms, and over 3,000 sq ft of space, this one-owner home offers soaring vaulted ceilings and an open-concept layout that invites effortless entertaining. The living room features a cozy gas fireplace and flows seamlessly onto a large deck—perfect for morning coffee or evening wine overlooking the serene backyard.
The spacious kitchen shines with original hardwood floors and connects effortlessly to the dining area, offering a warm and inviting space for gatherings. Downstairs, the full walk-out basement is brimming with potential—create the media room, gym, or guest suite of your dreams! Tons of updates including a new furnace Dec. 2023 and brand new air conditioner in June 2024.
Retreat to the primary suite, complete with a walk-in closet and spa-like bathroom featuring a luxurious jetted tub. Additional highlights include a full-house humidifier, sprinkler system, and optional clubhouse and pool access for just $325/year.
Lovingly cared for and move-in ready, this home combines timeless charm with modern comfort in one of the most sought-after neighborhoods including the #1 rated elementary school in the Loveland school district Coyote Ridge Elementary.
Listing Agent
Your Castle Real Estate Inc Brokerage Email: mackenziepagerealestate@gmail.com,970-402-7108 License #100094462

Co-Listing Agent
iMPACT Team
Your Castle Real Estate Inc Brokerage Email: mackenziepagerealestate@gmail.com,970-402-7108
Open House Schedule
-
Sunday, April 27, 202512:00 to 3:00 pm4/27/2025 12:00:00 PM +00:004/27/2025 3:00:00 PM +00:00Add to Calendar
Home Details
Home Type
- Single Family
Est. Annual Taxes
- $2,467
Year Built
- Built in 1998
Lot Details
- 6,912 Sq Ft Lot
- Front and Back Yard Sprinklers
- Private Yard
- Property is zoned RL
HOA Fees
- $71 Monthly HOA Fees
Parking
- 2 Car Attached Garage
Home Design
- Frame Construction
- Composition Roof
Interior Spaces
- 3-Story Property
- Vaulted Ceiling
- Ceiling Fan
- Gas Fireplace
- Wood Flooring
Kitchen
- Oven
- Microwave
- Dishwasher
- Disposal
Bedrooms and Bathrooms
- 3 Bedrooms
- Walk-In Closet
Laundry
- Dryer
- Washer
Unfinished Basement
- Walk-Out Basement
- Exterior Basement Entry
- Natural lighting in basement
Home Security
- Carbon Monoxide Detectors
- Fire and Smoke Detector
Outdoor Features
- Balcony
- Deck
Schools
- Coyote Ridge Elementary School
- Lucile Erwin Middle School
- Loveland High School
Utilities
- Forced Air Heating and Cooling System
Community Details
- Ridgewood Hills HOA
- Ridgewood Subdivision
Listing and Financial Details
- Exclusions: Seller's Personal Property
- Assessor Parcel Number R1468448
Map
Home Values in the Area
Average Home Value in this Area
Tax History
| Year | Tax Paid | Tax Assessment Tax Assessment Total Assessment is a certain percentage of the fair market value that is determined by local assessors to be the total taxable value of land and additions on the property. | Land | Improvement |
|---|---|---|---|---|
| 2025 | $2,386 | $39,329 | $3,685 | $35,644 |
| 2024 | $2,386 | $39,329 | $3,685 | $35,644 |
| 2022 | $2,439 | $28,648 | $3,823 | $24,825 |
| 2021 | $2,509 | $29,473 | $3,933 | $25,540 |
| 2020 | $2,534 | $29,766 | $3,933 | $25,833 |
| 2019 | $2,494 | $29,766 | $3,933 | $25,833 |
| 2018 | $2,310 | $26,266 | $3,960 | $22,306 |
| 2017 | $2,010 | $26,266 | $3,960 | $22,306 |
| 2016 | $1,887 | $23,880 | $4,378 | $19,502 |
| 2015 | $1,872 | $23,880 | $4,380 | $19,500 |
| 2014 | $1,745 | $21,580 | $4,380 | $17,200 |
Property History
| Date | Event | Price | Change | Sq Ft Price |
|---|---|---|---|---|
| 04/12/2025 04/12/25 | For Sale | $595,000 | -- | $300 / Sq Ft |
Deed History
| Date | Type | Sale Price | Title Company |
|---|---|---|---|
| Interfamily Deed Transfer | -- | -- | |
| Warranty Deed | $198,125 | -- | |
| Special Warranty Deed | $1,995,000 | -- |
Mortgage History
| Date | Status | Loan Amount | Loan Type |
|---|---|---|---|
| Open | $126,100 | New Conventional | |
| Open | $273,000 | New Conventional | |
| Closed | $158,000 | New Conventional | |
| Closed | $50,000 | Credit Line Revolving | |
| Closed | $154,000 | Unknown | |
| Closed | $57,000 | Credit Line Revolving | |
| Closed | $158,000 | No Value Available | |
| Previous Owner | $148,800 | Construction |
Similar Homes in Fort Collins, CO
Source: REcolorado®
MLS Number: 7024656
APN: 96141-07-174
- 6712 Avondale Rd
- 514 Sedgwick Dr
- 408 Strasburg Dr Unit B8
- 6612 Avondale Rd Unit 4D
- 7021 Egyptian Dr
- 7202 Avondale Rd
- 312 Galaxy Way
- 120 Triangle Dr
- 621 Jansen Dr
- 620 Peyton Dr
- 100 Victoria Dr
- 1103 Saipan Ct
- 117 Victoria Dr
- 6838 Enterprise Dr
- 1103 Hornet Dr
- 7002 Enterprise Dr
- 517 E Trilby Rd Unit 61
- 6715 Enterprise Dr
- 6715 Enterprise Dr Unit D-102
- 1133 Bon Homme Richard Dr
