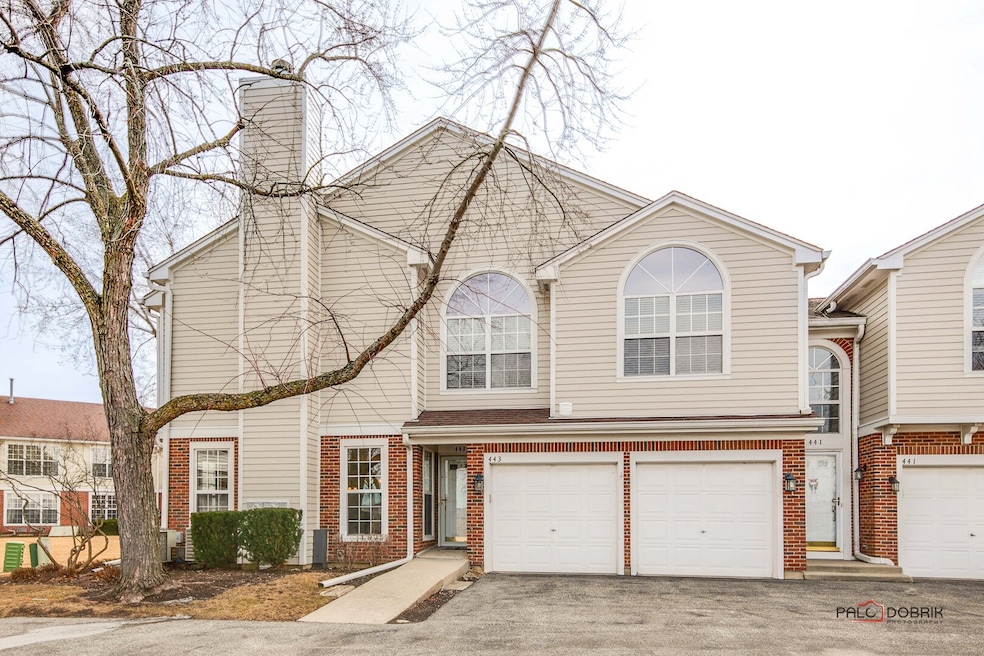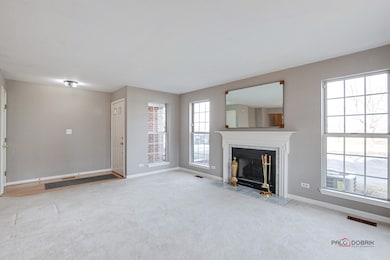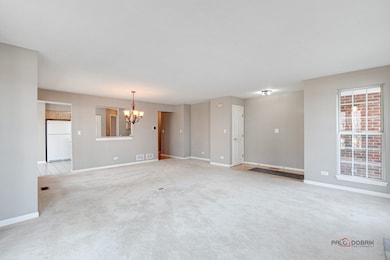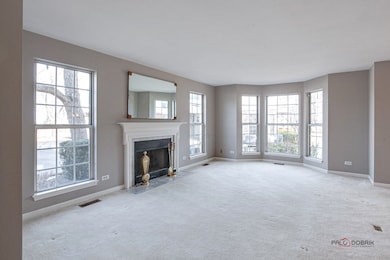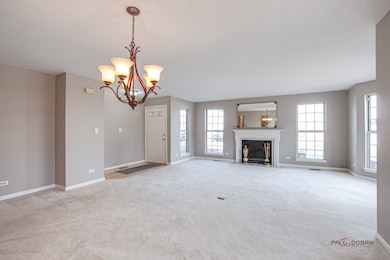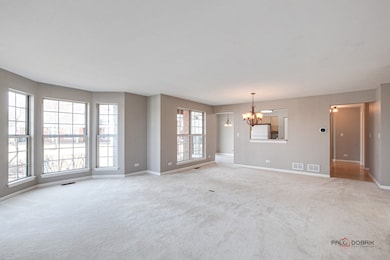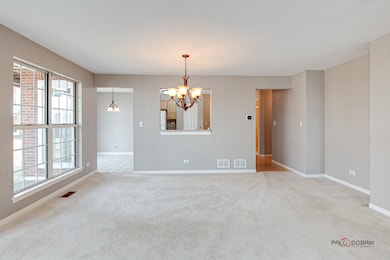
443 Grosse Pointe Cir Unit 25 Vernon Hills, IL 60061
Estimated payment $2,484/month
Highlights
- Walk-In Closet
- Breakfast Bar
- Park
- Adlai E Stevenson High School Rated A+
- Patio
- Laundry Room
About This Home
END-UNIT RANCH IN THE CARRIAGES OF GROSSE POINTE | AWARD-WINNING STEVENSON SCHOOLS | MOVE-IN READY! Freshly painted in today's most sought-after hues, this turn-key 3-bedroom, 2-bath condo offers an inviting blend of comfort and convenience in a prime location. The open-concept living and dining area is bathed in natural light, featuring plush carpeting, a cozy gas fireplace, and a seamless flow-perfect for both everyday relaxation and entertaining. A pass-through window keeps the kitchen connected to the main living space, while ample cabinetry, sleek countertops, and a spacious closet pantry make meal prep a breeze. Start your morning in the sun-filled breakfast area or head outside onto your patio to enjoy a peaceful moment outdoors. Back inside, the main bedroom is a spacious retreat with both a walk-in and a wall closet, plus a private en-suite bath. Two additional bedrooms offer flexible space for guests, a home office, or hobbies. A second full bath and a well-placed laundry/mudroom add to the home's thoughtful layout. With a new furnace and A/C (2017) and an attached two-car garage, this home is truly move-in ready. This home is minutes from the train, shopping, restaurants, a neighborhood park, and a scenic walking path-schedule your showing today!
Property Details
Home Type
- Condominium
Est. Annual Taxes
- $3,775
Year Built
- Built in 1994
HOA Fees
- $386 Monthly HOA Fees
Parking
- 2 Car Garage
- Driveway
- Parking Included in Price
Home Design
- Villa
- Brick Exterior Construction
- Asphalt Roof
Interior Spaces
- 1,439 Sq Ft Home
- 1-Story Property
- Attached Fireplace Door
- Gas Log Fireplace
- Window Screens
- Family Room
- Living Room with Fireplace
- Combination Dining and Living Room
Kitchen
- Breakfast Bar
- Range
- Dishwasher
Flooring
- Carpet
- Laminate
- Ceramic Tile
Bedrooms and Bathrooms
- 3 Bedrooms
- 3 Potential Bedrooms
- Walk-In Closet
- Bathroom on Main Level
- 2 Full Bathrooms
Laundry
- Laundry Room
- Dryer
- Washer
Accessible Home Design
- Grab Bar In Bathroom
- Halls are 36 inches wide or more
- Accessibility Features
- Doors are 32 inches wide or more
- Level Entry For Accessibility
- Ramp on the main level
Outdoor Features
- Patio
Schools
- Diamond Lake Elementary School
- West Oak Middle School
- Adlai E Stevenson High School
Utilities
- Forced Air Heating and Cooling System
- Heating System Uses Natural Gas
- Lake Michigan Water
Listing and Financial Details
- Homeowner Tax Exemptions
- Senior Freeze Tax Exemptions
Community Details
Overview
- Association fees include water, insurance, exterior maintenance, lawn care, scavenger, snow removal
- 6 Units
- Arlene Association, Phone Number (630) 653-7782
- Carriages Of Grosse Pointe Subdivision, Stanhope Floorplan
- Property managed by Association Partners
Amenities
- Common Area
Recreation
- Park
Pet Policy
- Dogs and Cats Allowed
Map
Home Values in the Area
Average Home Value in this Area
Tax History
| Year | Tax Paid | Tax Assessment Tax Assessment Total Assessment is a certain percentage of the fair market value that is determined by local assessors to be the total taxable value of land and additions on the property. | Land | Improvement |
|---|---|---|---|---|
| 2023 | $3,775 | $82,771 | $24,869 | $57,902 |
| 2022 | $4,285 | $69,285 | $20,817 | $48,468 |
| 2021 | $5,898 | $68,538 | $20,593 | $47,945 |
| 2020 | $4,114 | $68,772 | $20,663 | $48,109 |
| 2019 | $3,996 | $68,519 | $20,587 | $47,932 |
| 2018 | $4,050 | $60,946 | $22,376 | $38,570 |
| 2017 | $4,053 | $59,524 | $21,854 | $37,670 |
| 2016 | $4,116 | $56,999 | $20,927 | $36,072 |
| 2015 | $4,317 | $53,305 | $19,571 | $33,734 |
| 2014 | $5,571 | $65,912 | $21,020 | $44,892 |
| 2012 | $5,649 | $66,044 | $21,062 | $44,982 |
Property History
| Date | Event | Price | Change | Sq Ft Price |
|---|---|---|---|---|
| 04/07/2025 04/07/25 | Pending | -- | -- | -- |
| 04/03/2025 04/03/25 | For Sale | $320,000 | -- | $222 / Sq Ft |
Similar Homes in the area
Source: Midwest Real Estate Data (MRED)
MLS Number: 12328636
APN: 15-06-206-169
- 925 Ann Arbor Ln Unit 247
- 503 Grosse Pointe Cir Unit 44
- 907 Sparta Ct Unit 54
- 799 Grosse Pointe Cir Unit 202
- 814 Kalamazoo Cir Unit 297
- 674 Portage Ct Unit 344
- 1228 Orleans Dr Unit 1228
- 232 Southfield Dr
- 2273 Glacier St
- 2371 Glacier St
- 2271 Glacier St
- 2369 Glacier St
- 2267 Glacier St
- 2265 Glacier St
- 2365 Glacier St
- 2363 Glacier St
- 2361 Glacier St
- 2261 Glacier St
- 2162 Glacier St
- 2259 Glacier St
