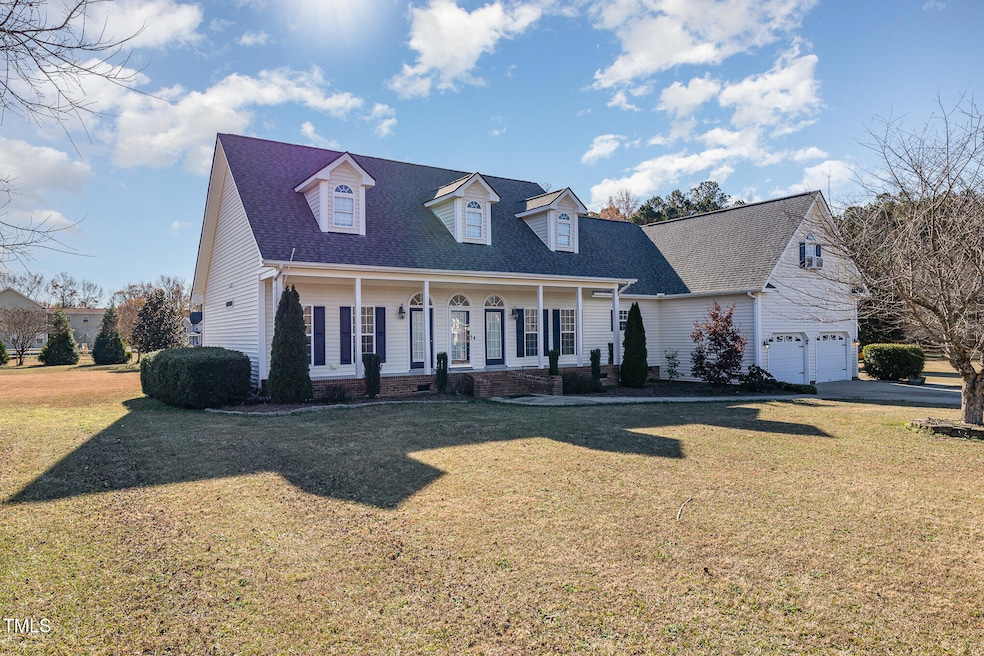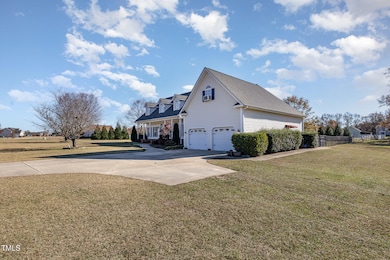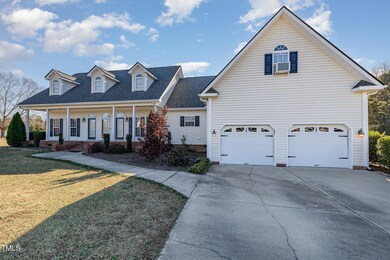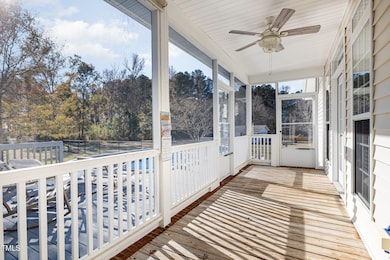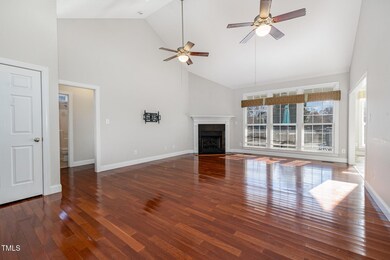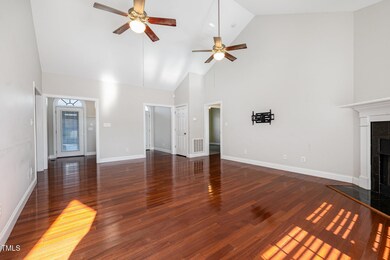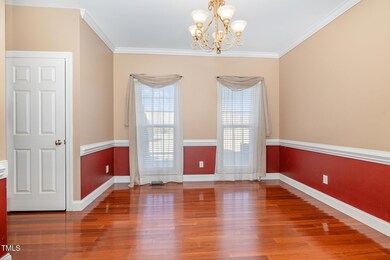
443 Holly Berry Ln Selma, NC 27576
Selma NeighborhoodHighlights
- Filtered Pool
- Wood Flooring
- Granite Countertops
- 2.04 Acre Lot
- High Ceiling
- Covered patio or porch
About This Home
As of February 2025Welcome to this beautiful 1.5-story home, set on 2 acres in an equestrian neighborhood! 3 bedrooms and 3 baths offer plenty of space for both living and entertaining. Inside, you'll find hardwood floors throughout the living and dining space and vaulted ceilings in the spacious living room, which is filled with natural light from large windows. The dining area flows into the upgraded kitchen, featuring stainless steel appliances, soft-close drawers and cabinets, granite countertops, a farmhouse sink, and a stylish backsplash. The first-floor primary suite includes French doors leading to a private screened-in porch, TWO ensuite baths, and TWO walk-in closets. Two additional bedrooms and an upstairs bonus room provide versatile space for family, guests, or a home office. Outdoors, enjoy a large deck that connects to the pool deck with an above-ground pool, plus a fenced-in backyard. The home also includes an attached two-car garage and a detached one-car garage with a workspace. This home combines comfort, modern updates, and outdoor appeal—schedule your showing today!
Home Details
Home Type
- Single Family
Est. Annual Taxes
- $2,319
Year Built
- Built in 2004
Lot Details
- 2.04 Acre Lot
- Chain Link Fence
- Level Lot
HOA Fees
- $46 Monthly HOA Fees
Parking
- 2 Car Attached Garage
- Workshop in Garage
- Front Facing Garage
- Garage Door Opener
- Private Driveway
- 2 Open Parking Spaces
Home Design
- Block Foundation
- Architectural Shingle Roof
- Vinyl Siding
Interior Spaces
- 2,107 Sq Ft Home
- 1-Story Property
- High Ceiling
- Ceiling Fan
- Gas Log Fireplace
- French Doors
Kitchen
- Eat-In Kitchen
- Electric Oven
- Electric Cooktop
- Microwave
- Ice Maker
- ENERGY STAR Qualified Dishwasher
- Stainless Steel Appliances
- Granite Countertops
Flooring
- Wood
- Ceramic Tile
- Luxury Vinyl Tile
Bedrooms and Bathrooms
- 3 Bedrooms
- Walk-In Closet
- 3 Full Bathrooms
- Bathtub with Shower
- Walk-in Shower
Laundry
- Laundry closet
- Electric Dryer Hookup
Pool
- Filtered Pool
- Above Ground Pool
- Fence Around Pool
- Saltwater Pool
- Pool Cover
- Vinyl Pool
Outdoor Features
- Covered patio or porch
- Exterior Lighting
- Separate Outdoor Workshop
Schools
- Selma Elementary And Middle School
- Smithfield Selma High School
Utilities
- Central Air
- Heat Pump System
- Propane
- Well
- Water Purifier is Owned
- Fuel Tank
- Septic Tank
- Septic System
- Cable TV Available
Community Details
- Association fees include road maintenance
- Holly Berry HOA
Listing and Financial Details
- Assessor Parcel Number 14M09034Y
Map
Home Values in the Area
Average Home Value in this Area
Property History
| Date | Event | Price | Change | Sq Ft Price |
|---|---|---|---|---|
| 02/25/2025 02/25/25 | Sold | $447,000 | 0.0% | $212 / Sq Ft |
| 12/14/2024 12/14/24 | Pending | -- | -- | -- |
| 12/05/2024 12/05/24 | For Sale | $446,900 | -- | $212 / Sq Ft |
Tax History
| Year | Tax Paid | Tax Assessment Tax Assessment Total Assessment is a certain percentage of the fair market value that is determined by local assessors to be the total taxable value of land and additions on the property. | Land | Improvement |
|---|---|---|---|---|
| 2024 | $1,998 | $246,650 | $35,460 | $211,190 |
| 2023 | $2,023 | $246,650 | $35,460 | $211,190 |
| 2022 | $2,097 | $246,650 | $35,460 | $211,190 |
| 2021 | $2,097 | $246,650 | $35,460 | $211,190 |
| 2020 | $2,171 | $246,650 | $35,460 | $211,190 |
| 2019 | $2,437 | $246,650 | $35,460 | $211,190 |
| 2018 | $2,083 | $231,450 | $35,460 | $195,990 |
| 2017 | $2,043 | $231,450 | $35,460 | $195,990 |
| 2016 | $2,043 | $231,450 | $35,460 | $195,990 |
| 2015 | $2,037 | $231,450 | $35,460 | $195,990 |
| 2014 | $2,037 | $231,450 | $35,460 | $195,990 |
Mortgage History
| Date | Status | Loan Amount | Loan Type |
|---|---|---|---|
| Open | $357,600 | New Conventional | |
| Closed | $357,600 | New Conventional | |
| Previous Owner | $319,500 | VA | |
| Previous Owner | $283,100 | VA | |
| Previous Owner | $279,593 | VA | |
| Previous Owner | $270,000 | VA | |
| Previous Owner | $20,000 | Credit Line Revolving | |
| Previous Owner | $190,000 | Purchase Money Mortgage | |
| Previous Owner | $40,400 | Unknown | |
| Previous Owner | $87,132 | New Conventional |
Deed History
| Date | Type | Sale Price | Title Company |
|---|---|---|---|
| Warranty Deed | $447,000 | None Listed On Document | |
| Warranty Deed | $447,000 | None Listed On Document | |
| Warranty Deed | $270,000 | None Available | |
| Warranty Deed | $244,000 | None Available | |
| Deed | $32,000 | -- | |
| Deed | -- | -- | |
| Deed | $94,500 | -- |
Similar Homes in Selma, NC
Source: Doorify MLS
MLS Number: 10066087
APN: 14M09034Y
- 263 Langdon Chase Way
- 262 Homestead Dr
- 4113 N Carolina 96
- 21 Walnut Hall Ct
- 43 Walnut Hall Ct
- 162 Kirkwall Ln
- 104 Ginger Cir
- 801 River Rd
- 9485 Hwy
- 196 Abingdon Farms Dr
- 212 Davis Farm Dr
- 176 Clear Water Dr
- 303 Graves St
- 1003 W Anderson St
- 412 N Green St
- 901 W Anderson St
- 405 N Massey St
- 302 N Sumner St
- 206 S Ethel St
- 208 S Ethel St
