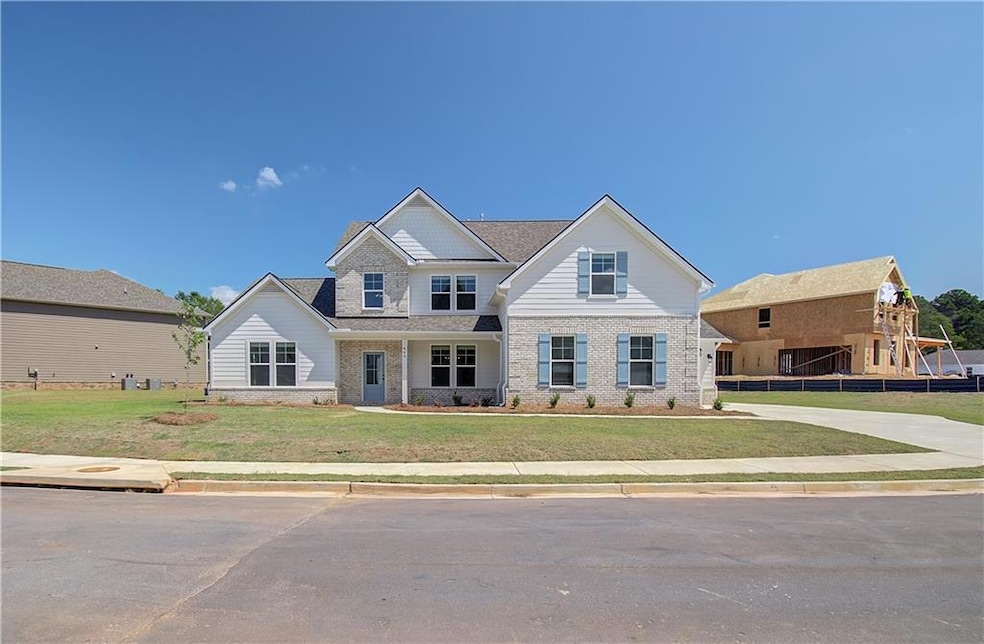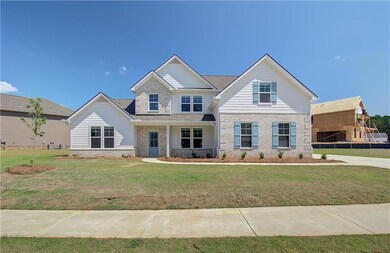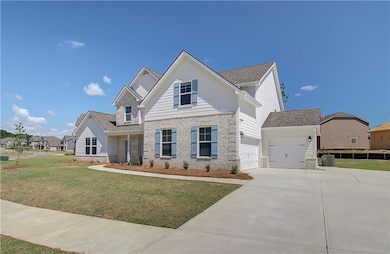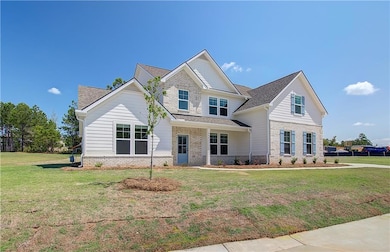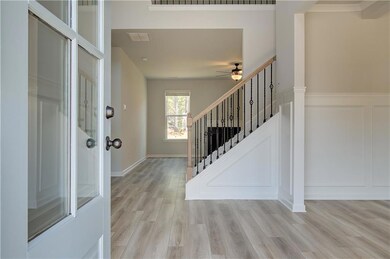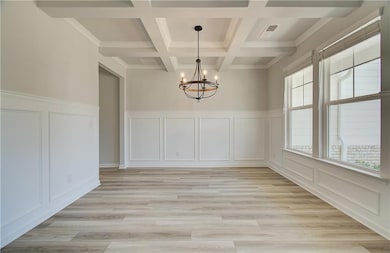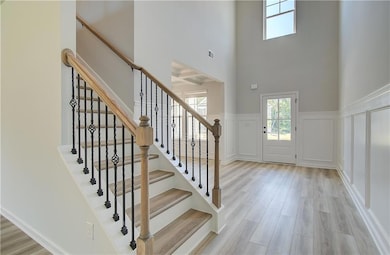
$405,000
- 4 Beds
- 3 Baths
- 2,786 Sq Ft
- 3557 Bill Gardner Pkwy
- Locust Grove, GA
Welcome home to two living spaces in one, two kitchens, two living rooms, two laundry rooms, two sun porches and two separate entrances. One side of this beautiful home has three bedrooms and two baths with an eat in kitchen and endless storage. The other side of this home in completely handicap accessible with one bedroom, one bath and a bonus room. This home also provides a greywater hook up
Tiffany Leslie Tammy Farmer Real Estate
