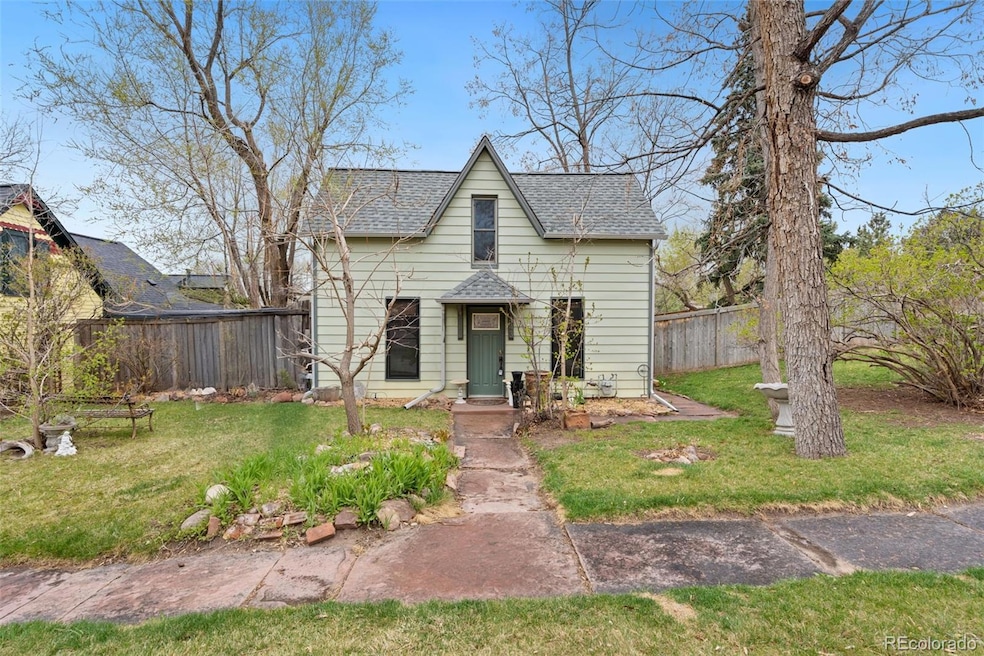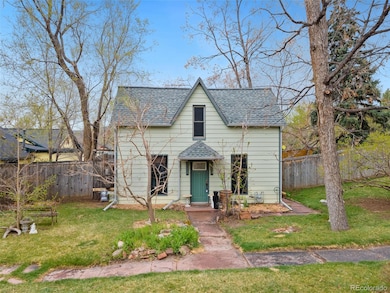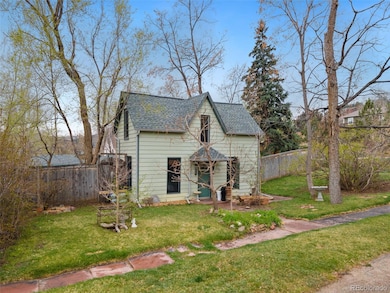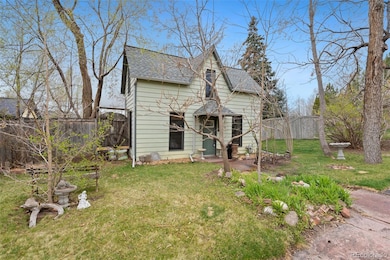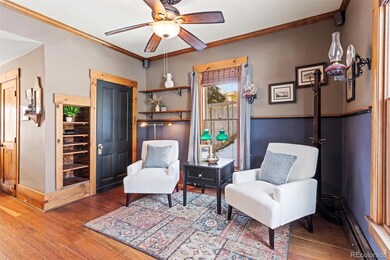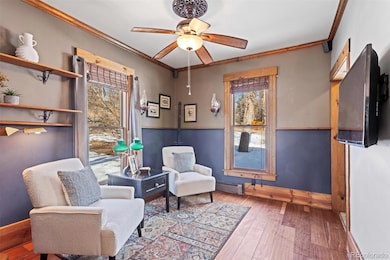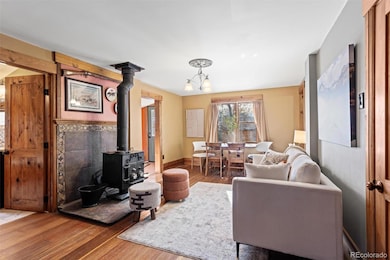
Estimated payment $3,725/month
Highlights
- Deck
- Radiant Floor
- Private Yard
- Lyons Elementary School Rated A-
- Corner Lot
- No HOA
About This Home
Welcome to 443 Seward Street, a beautifully updated 3-bedroom, 1-bathroom home in the heart of Lyons, Colorado. Built in 1903, this charming residence offers 1,133 square feet of thoughtfully designed living space on a 0.13-acre lot, blending historic character with modern comfort.
The inviting front porch sets the stage for the warmth and style found inside. Original architectural details have been carefully preserved, while tasteful updates throughout provide contemporary functionality. The main floor features radiant heated flooring, adding year-round comfort. The kitchen includes updated appliances and ample cabinetry, creating a space that is both practical and full of charm. The remodeled bathroom showcases a classic stand-alone tub paired with custom tile work, offering a nod to the home's vintage roots with a touch of modern luxury.
Each of the three bedrooms provides a peaceful retreat with natural light and historic accents. The backyard is a quiet, private space ideal for gardening or relaxing. Located just a short walk from downtown Lyons, this home offers easy access to local shops, dining, parks, and community events.
This is a rare opportunity to own a lovingly maintained piece of Lyons history in a highly desirable location.
Listing Agent
Berkshire Hathaway HomeServices Colorado Real Estate, LLC – Erie Brokerage Email: hollysellsco@gmail.com,720-556-0080 License #100071644

Home Details
Home Type
- Single Family
Est. Annual Taxes
- $2,493
Year Built
- Built in 1903
Lot Details
- 5,781 Sq Ft Lot
- Corner Lot
- Many Trees
- Private Yard
- Garden
Parking
- 2 Parking Spaces
Home Design
- Frame Construction
- Architectural Shingle Roof
Interior Spaces
- 1,133 Sq Ft Home
- 2-Story Property
- Ceiling Fan
- Wood Burning Fireplace
- Double Pane Windows
- Window Treatments
- Living Room
- Dining Room
- Library
- Basement
- Basement Cellar
Kitchen
- Oven
- Range
- Microwave
- Dishwasher
Flooring
- Wood
- Radiant Floor
- Tile
- Vinyl
Bedrooms and Bathrooms
- 1 Full Bathroom
Laundry
- Laundry Room
- Dryer
- Washer
Home Security
- Carbon Monoxide Detectors
- Fire and Smoke Detector
Outdoor Features
- Deck
- Covered patio or porch
Schools
- Lyons Elementary And Middle School
- Lyons High School
Utilities
- Natural Gas Connected
- Water Heater
- High Speed Internet
- Phone Connected
- Cable TV Available
Community Details
- No Home Owners Association
- Nortonville Subdivision
Listing and Financial Details
- Exclusions: Sellers Personal Property and staging items.
- Assessor Parcel Number R0050255
Map
Home Values in the Area
Average Home Value in this Area
Tax History
| Year | Tax Paid | Tax Assessment Tax Assessment Total Assessment is a certain percentage of the fair market value that is determined by local assessors to be the total taxable value of land and additions on the property. | Land | Improvement |
|---|---|---|---|---|
| 2024 | $2,493 | $27,952 | -- | $27,952 |
| 2023 | $2,493 | $27,952 | $3,424 | $28,214 |
| 2022 | $2,003 | $23,193 | $3,128 | $20,065 |
| 2021 | $2,825 | $23,860 | $3,218 | $20,642 |
| 2020 | $2,333 | $19,520 | $8,223 | $11,297 |
| 2019 | $2,286 | $19,520 | $8,223 | $11,297 |
| 2018 | $2,183 | $19,008 | $8,280 | $10,728 |
| 2017 | $2,147 | $21,014 | $9,154 | $11,860 |
| 2016 | $1,879 | $16,199 | $8,199 | $8,000 |
| 2015 | $1,786 | $15,992 | $2,388 | $13,604 |
| 2014 | $1,658 | $15,992 | $2,388 | $13,604 |
Property History
| Date | Event | Price | Change | Sq Ft Price |
|---|---|---|---|---|
| 04/19/2025 04/19/25 | Price Changed | $630,000 | -3.1% | $556 / Sq Ft |
| 03/20/2025 03/20/25 | Price Changed | $650,000 | -3.0% | $574 / Sq Ft |
| 02/04/2025 02/04/25 | For Sale | $670,000 | -- | $591 / Sq Ft |
Deed History
| Date | Type | Sale Price | Title Company |
|---|---|---|---|
| Quit Claim Deed | -- | None Listed On Document | |
| Personal Reps Deed | -- | None Available | |
| Deed | $45,000 | -- | |
| Deed | $13,000 | -- |
Mortgage History
| Date | Status | Loan Amount | Loan Type |
|---|---|---|---|
| Open | $888,000 | No Value Available | |
| Closed | $888,000 | Credit Line Revolving | |
| Previous Owner | $54,000 | Unknown |
Similar Homes in Lyons, CO
Source: REcolorado®
MLS Number: 8173944
APN: 1203181-08-008
- 926 4th Ave
- 220 Stickney St
- 102 Longs Peak Dr
- 643 1st Ave
- 816 Mountain View Dr
- 0 Apple Valley Rd
- 385 Vasquez Ct
- 618 Overlook Dr
- 213 Evans St
- 2463 Steamboat Valley Rd
- 105 Eagle Canyon Cir
- 217 Park St
- 103 Eagle Canyon Cir
- 211 2nd Ave Unit 1/2
- 133 Eagle Canyon Cir
- 2450 Eagle Ridge Rd
- 19435 N Saint Vrain Dr
- 179 2nd Ave Unit B
- 217 Welch Dr
- 2615 Eagle Ridge Rd
