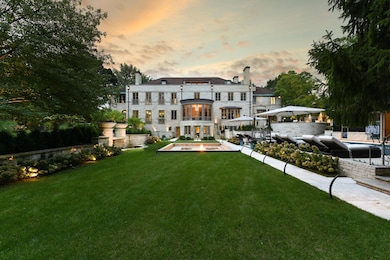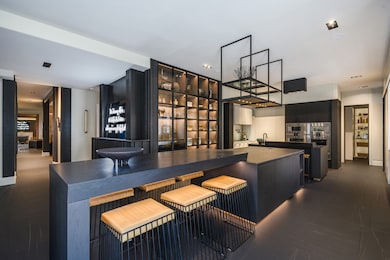443 Sheridan Rd Glencoe, IL 60022
Estimated payment $81,803/month
Highlights
- Home Theater
- In Ground Pool
- Landscaped Professionally
- Central School Rated A
- Heated Floors
- 6 Fireplaces
About This Home
Designed by William Pereira, this stately stone mega mansion was once the home of Pabst Brewing Company. The iconic property was built in 1936 and is situated on 2.39 finely manicured acres of land on Chicago's North Shore. After a three-year, full-gut renovation, the historic Georgian-style residence now boasts a modern floor plan suited for both large-scale gatherings and casual family gatherings. It features approximately 20,000 square feet of living space with nine bedrooms, 11 full and 8 half bathrooms, foyer and separate stair hall with spiral staircase, an elevator, formal living room with fireplace, dining room with wet bar, an eat-in gourmet kitchen with double islands and breakfast area, family room with fireplace and media center, a rear staircase, third floor with kitchen, living areas, and exercise room. The lower level includes a recreation room with fireplace, a wet bar, a glass-closed wine vault, a stadium-style 14-seat home theater, a spa area with sauna, a guest house, garage parking for seven cars, and much more. Outdoor features include a motor court, expansive terraces and patios, swimming pool and separate spa, a pool house, a fire lounge and fountain, and a tennis sport court. Integrated smart home system.
Home Details
Home Type
- Single Family
Est. Annual Taxes
- $177,909
Year Built
- Built in 1936 | Remodeled in 2021
Lot Details
- Lot Dimensions are 206 x 507 x 50 x 450 x 446
- Fenced Yard
- Landscaped Professionally
- Paved or Partially Paved Lot
- Sprinkler System
Parking
- 7 Car Attached Garage
- Heated Garage
- Garage Transmitter
- Garage Door Opener
- Parking Included in Price
Home Design
- Coach House
- Stone Siding
Interior Spaces
- 20,000 Sq Ft Home
- 3-Story Property
- Elevator
- Wet Bar
- Central Vacuum
- Built-In Features
- Historic or Period Millwork
- Coffered Ceiling
- Ceiling Fan
- 6 Fireplaces
- Blinds
- Entrance Foyer
- Family Room
- Living Room
- Breakfast Room
- Formal Dining Room
- Home Theater
- Home Office
- Library
- Screened Porch
Kitchen
- Double Oven
- Cooktop with Range Hood
- Microwave
- High End Refrigerator
- Freezer
- Dishwasher
- Wine Refrigerator
- Stainless Steel Appliances
- Disposal
Flooring
- Wood
- Heated Floors
Bedrooms and Bathrooms
- 9 Bedrooms
- 9 Potential Bedrooms
- Walk-In Closet
- In-Law or Guest Suite
- Dual Sinks
- Soaking Tub
- Separate Shower
Laundry
- Laundry Room
- Laundry in multiple locations
- Dryer
- Washer
Finished Basement
- English Basement
- Exterior Basement Entry
- Sump Pump
- Recreation or Family Area in Basement
- Finished Basement Bathroom
Home Security
- Home Security System
- Carbon Monoxide Detectors
Pool
- In Ground Pool
- Spa
Outdoor Features
- Patio
- Fire Pit
- Outdoor Grill
Schools
- South Elementary School
- West Middle School
- New Trier Twp High School Northfield/Wi
Utilities
- Forced Air Zoned Heating and Cooling System
- Heating System Uses Natural Gas
- 400 Amp
- Power Generator
- Lake Michigan Water
- Multiple Water Heaters
- Water Softener is Owned
Listing and Financial Details
- Homeowner Tax Exemptions
Map
Home Values in the Area
Average Home Value in this Area
Tax History
| Year | Tax Paid | Tax Assessment Tax Assessment Total Assessment is a certain percentage of the fair market value that is determined by local assessors to be the total taxable value of land and additions on the property. | Land | Improvement |
|---|---|---|---|---|
| 2024 | $177,909 | $777,945 | $267,179 | $510,766 |
| 2023 | $177,909 | $777,945 | $267,179 | $510,766 |
| 2022 | $177,909 | $777,945 | $267,179 | $510,766 |
| 2021 | $118,038 | $411,714 | $257,636 | $154,078 |
| 2020 | $114,597 | $411,714 | $257,636 | $154,078 |
| 2019 | $70,166 | $283,721 | $257,636 | $26,085 |
| 2018 | $62,359 | $245,305 | $209,926 | $35,379 |
| 2017 | $139,223 | $563,721 | $209,926 | $353,795 |
| 2016 | $130,716 | $563,721 | $209,926 | $353,795 |
| 2015 | $122,576 | $468,002 | $190,842 | $277,160 |
| 2014 | $118,891 | $468,002 | $190,842 | $277,160 |
| 2013 | $113,394 | $468,002 | $190,842 | $277,160 |
Property History
| Date | Event | Price | Change | Sq Ft Price |
|---|---|---|---|---|
| 01/29/2025 01/29/25 | For Sale | $12,000,000 | +149.6% | $600 / Sq Ft |
| 08/01/2014 08/01/14 | Sold | $4,807,500 | -2.9% | $335 / Sq Ft |
| 07/06/2014 07/06/14 | Pending | -- | -- | -- |
| 06/18/2014 06/18/14 | For Sale | $4,950,000 | -- | $345 / Sq Ft |
Deed History
| Date | Type | Sale Price | Title Company |
|---|---|---|---|
| Executors Deed | $3,575,000 | Chicago Title | |
| Deed | $4,807,500 | Proper Title Llc | |
| Warranty Deed | $5,200,000 | Chicago Title Insurance Co | |
| Quit Claim Deed | -- | None Available | |
| Quit Claim Deed | -- | -- | |
| Warranty Deed | $6,950,000 | Chicago Title Insurance Co | |
| Warranty Deed | $550,000 | Chicago Title Insurance Co | |
| Warranty Deed | $2,150,000 | -- |
Mortgage History
| Date | Status | Loan Amount | Loan Type |
|---|---|---|---|
| Open | $390,000 | New Conventional | |
| Open | $4,401,000 | Construction | |
| Closed | $2,681,000 | Future Advance Clause Open End Mortgage | |
| Previous Owner | $1,000,000 | New Conventional | |
| Previous Owner | $1,100,000 | Stand Alone First | |
| Previous Owner | $1,100,000 | No Value Available | |
| Previous Owner | $2,900,000 | Unknown | |
| Previous Owner | $400,000 | Unknown | |
| Previous Owner | $400,000 | Unknown |
Source: Midwest Real Estate Data (MRED)
MLS Number: 12280021
APN: 05-08-104-012-0000
- 96 Harbor St
- 400 Green Bay Rd Unit 107
- 312 South Ave Unit 312
- 555 Vernon Ave
- 379 Jefferson Ave
- 473 Vernon Ave
- 677 Greenleaf Ave
- 416 Madison Ave
- 260 Woodlawn Ave
- 463 Jefferson Ave
- 160 Linden Ave
- 150 Linden Ave
- 21 Lakewood Dr
- 251 Scott Ave
- 509 Washington Ave
- 1 Briar Ln
- 180 Randolph St
- 1065 Fisher Ln
- 794 Greenwood Ave
- 885 Vernon Ave







