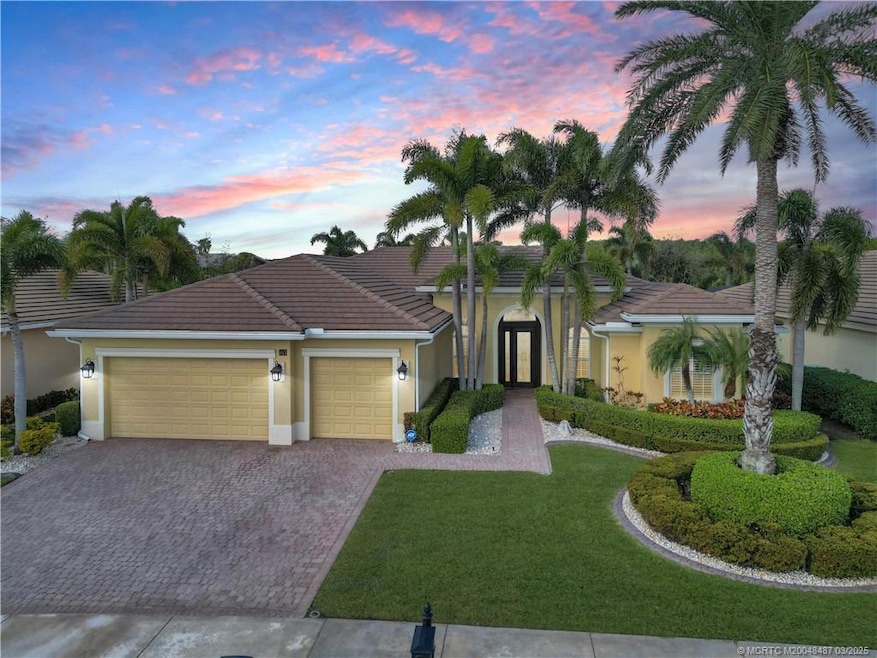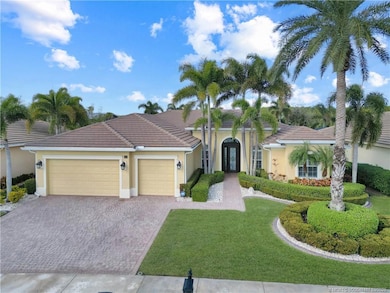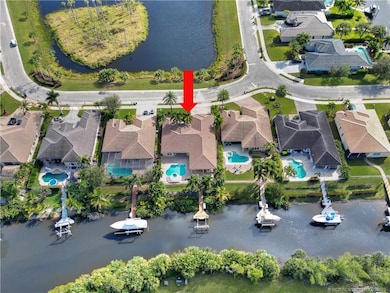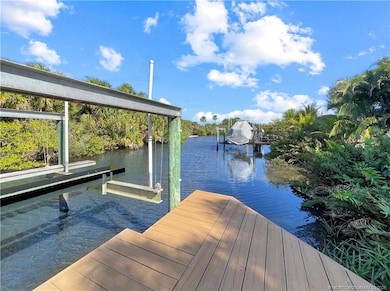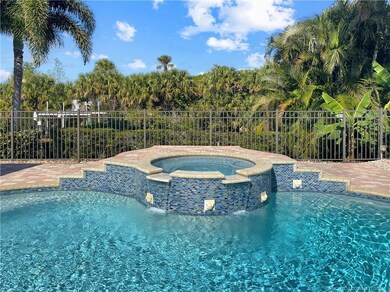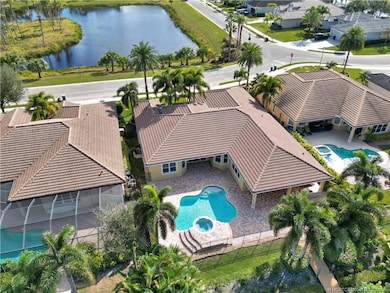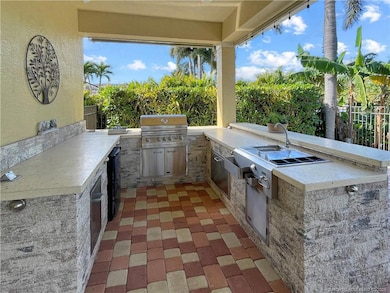
443 SW Lost River Rd Stuart, FL 34997
South Stuart NeighborhoodEstimated payment $9,827/month
Highlights
- Property has ocean access
- Boat Dock
- Concrete Pool
- Martin County High School Rated A-
- Boat Ramp
- Waterfront
About This Home
PROTECTED WATERFRONT- Imagine coming home to a tropical outdoor retreat that features a deepwater dock with a 13,000 lb. lift on a protected canal with ocean access, professional landscaping & outdoor lighting, a recently resurfaced and heated pool and spa, and a covered patio with a custom summer kitchen complete with BBQ grill, sink, refrigeration, and lighting. This impeccably maintained 4 BR + den, 3.5 bath pool home is well built with concrete block construction and all impact windows and doors. Newer AC units with UV air filtration (’22 & ’23), a brand-new electric cooktop, an updated half bath, and a large capacity washer and dryer are just a few of the recent updates inside this turnkey home. You could be enjoying the peaceful waterfront lifestyle in laid-back Martin County, only minutes from charming downtown Stuart with great restaurants and dining, close to I-95 for commuters, just 35 minutes from PBI, and in the highly rated Martin County School District before you know it.
Listing Agent
RE/MAX of Stuart - Palm City Brokerage Phone: 772-263-2515 License #3052925

Home Details
Home Type
- Single Family
Est. Annual Taxes
- $9,006
Year Built
- Built in 2010
Lot Details
- 0.27 Acre Lot
- Lot Dimensions are 75x159x75x159
- Waterfront
- Fenced Yard
- Fenced
- Sprinkler System
HOA Fees
- $263 Monthly HOA Fees
Property Views
- Canal
- Pool
Home Design
- Mediterranean Architecture
- Tile Roof
- Concrete Roof
- Concrete Siding
- Block Exterior
Interior Spaces
- 3,057 Sq Ft Home
- 1-Story Property
- High Ceiling
- Ceiling Fan
- French Doors
- Combination Dining and Living Room
- Pull Down Stairs to Attic
- Impact Glass
Kitchen
- Breakfast Area or Nook
- Eat-In Kitchen
- Breakfast Bar
- Built-In Oven
- Cooktop
- Microwave
- Dishwasher
Flooring
- Engineered Wood
- Ceramic Tile
Bedrooms and Bathrooms
- 4 Bedrooms
- Split Bedroom Floorplan
- Walk-In Closet
- Dual Sinks
- Bathtub
- Garden Bath
- Separate Shower
Laundry
- Dryer
- Washer
- Laundry Tub
Parking
- 3 Car Attached Garage
- Garage Door Opener
- Driveway
Pool
- Concrete Pool
- Heated In Ground Pool
- Free Form Pool
- Spa
- Pool Equipment or Cover
Outdoor Features
- Property has ocean access
- Canal Access
- Boat Ramp
- Covered patio or porch
Schools
- Crystal Lake Elementary School
- David L. Anderson Middle School
- Martin County High School
Utilities
- Air Filtration System
- Zoned Heating and Cooling
- Underground Utilities
- 220 Volts
- 110 Volts
- Water Heater
- Cable TV Available
Community Details
Overview
- Association fees include management, common areas, reserve fund
Amenities
- Clubhouse
Recreation
- Boat Dock
Map
Home Values in the Area
Average Home Value in this Area
Tax History
| Year | Tax Paid | Tax Assessment Tax Assessment Total Assessment is a certain percentage of the fair market value that is determined by local assessors to be the total taxable value of land and additions on the property. | Land | Improvement |
|---|---|---|---|---|
| 2024 | $9,218 | $585,733 | -- | -- |
| 2023 | $9,218 | $568,673 | $0 | $0 |
| 2022 | $8,909 | $552,110 | $0 | $0 |
| 2021 | $8,978 | $536,030 | $0 | $0 |
| 2020 | $8,850 | $528,630 | $0 | $0 |
| 2019 | $8,749 | $516,744 | $0 | $0 |
| 2018 | $8,484 | $507,109 | $0 | $0 |
| 2017 | $7,232 | $470,295 | $0 | $0 |
| 2016 | $7,456 | $460,622 | $0 | $0 |
| 2015 | $7,088 | $457,420 | $0 | $0 |
| 2014 | $7,088 | $453,790 | $160,000 | $293,790 |
Property History
| Date | Event | Price | Change | Sq Ft Price |
|---|---|---|---|---|
| 04/23/2025 04/23/25 | Price Changed | $1,579,000 | -4.2% | $517 / Sq Ft |
| 04/10/2025 04/10/25 | Price Changed | $1,649,000 | -5.7% | $539 / Sq Ft |
| 03/11/2025 03/11/25 | Price Changed | $1,749,000 | -2.8% | $572 / Sq Ft |
| 01/30/2025 01/30/25 | For Sale | $1,799,000 | +151.6% | $588 / Sq Ft |
| 08/31/2017 08/31/17 | Sold | $715,000 | 0.0% | $234 / Sq Ft |
| 08/31/2017 08/31/17 | Sold | $715,000 | -4.7% | $234 / Sq Ft |
| 08/01/2017 08/01/17 | Pending | -- | -- | -- |
| 08/01/2017 08/01/17 | Pending | -- | -- | -- |
| 05/10/2017 05/10/17 | For Sale | $750,000 | 0.0% | $245 / Sq Ft |
| 04/17/2017 04/17/17 | For Sale | $750,000 | -- | $245 / Sq Ft |
Deed History
| Date | Type | Sale Price | Title Company |
|---|---|---|---|
| Warranty Deed | $715,000 | Attorney | |
| Warranty Deed | -- | Attorney | |
| Warranty Deed | $526,200 | K Title Company Llc | |
| Warranty Deed | $1,050,000 | Attorney | |
| Warranty Deed | -- | None Available |
Similar Homes in Stuart, FL
Source: Martin County REALTORS® of the Treasure Coast
MLS Number: M20048487
APN: 55-38-41-412-000-00130-0
- 7186 SW Quiet River Ct
- 563 SW Lost River Rd
- 220 SW Willow Lake Trail
- 660 SW Yacht Basin Way
- 299 SW Lost River Rd
- 332 SW Salerno Rd
- 7461 SW Harbor Cove Dr
- 699 SW River Bend Cir
- 643 SW Glen Crest Way
- 651 SW Glen Crest Way
- 676 SW Glen Crest Way
- 495 SW Sally Way Unit Latitude
- 7647 SW Lucy Ln Unit 56
- 7649 SW Lucy Ln Unit Latitude
- 7650 SW Lucy Ln Unit Nautical
- 7645 SW Lucy Ln Unit Nautical 05511
- 7591 SW Linus Ln Unit Nautical
- 7593 SW Linus Ln Unit Latitude
- 7597 SW Linus Ln Unit Latitude
- 735 SW Salerno Rd
