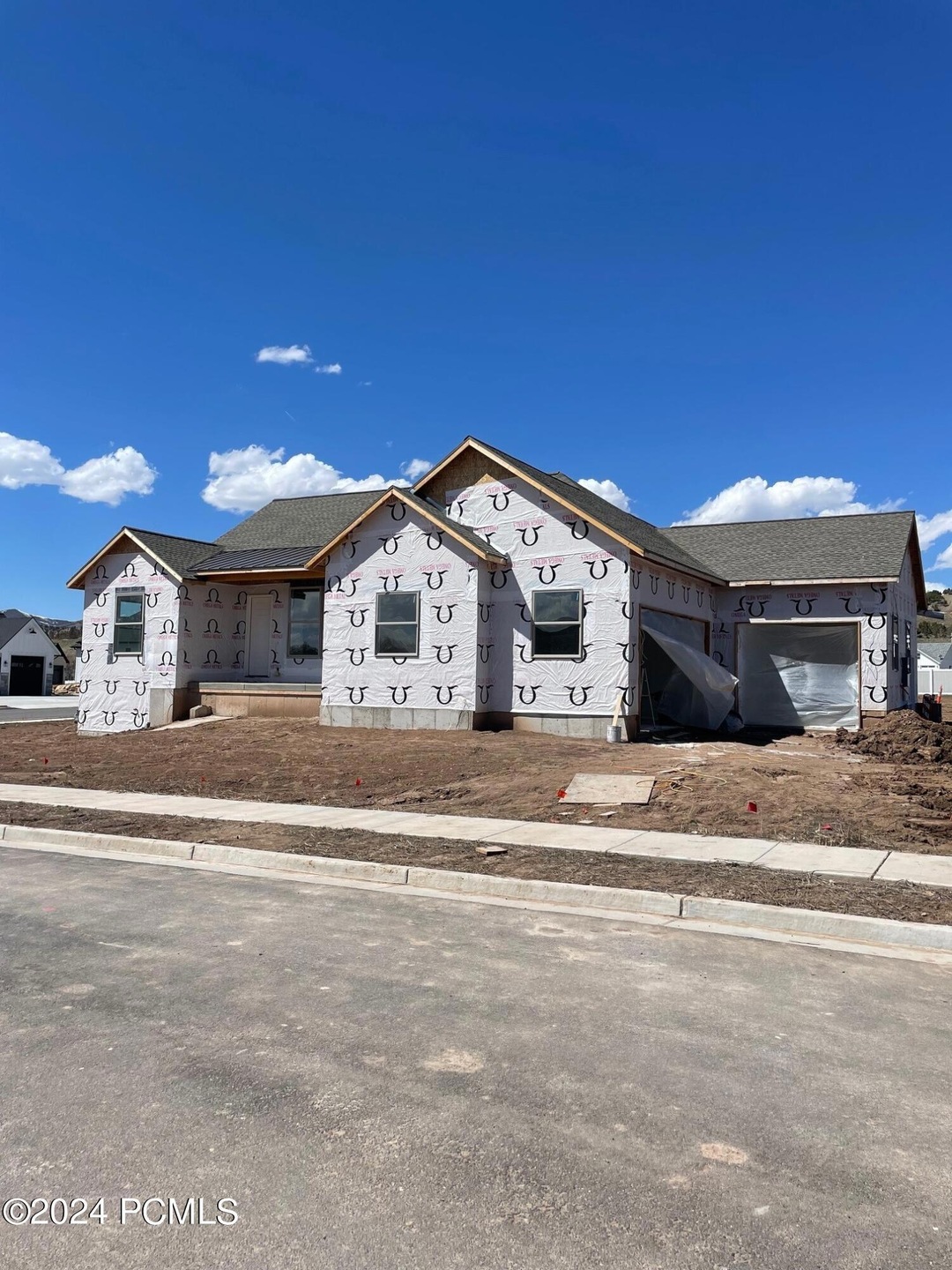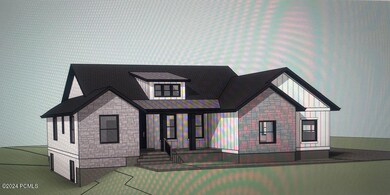
Last list price
443 W Creek Run Rd Coalville, UT 84017
4
Beds
3
Baths
3,610
Sq Ft
0.34
Acres
Highlights
- Under Construction
- Open Floorplan
- Deck
- North Summit Middle School Rated A-
- Mountain View
- Ranch Style House
About This Home
As of September 2024Value AND Quality in this stunning main floor living home with bonus bedrooms and family room in walk out lower level. Nestled in the quaint neighborhood of Chalk Creek Estates, this home boasts all the fit, finish, and quality of homes double its price point found elsewhere in Summit county. Come see why Coalville has been named the NEXT BIG THING of Summit County.
Home Details
Home Type
- Single Family
Est. Annual Taxes
- $1,500
Year Built
- Built in 2024 | Under Construction
Lot Details
- 0.34 Acre Lot
- South Facing Home
- Southern Exposure
- Partially Fenced Property
- Natural State Vegetation
- Sloped Lot
Parking
- 3 Car Attached Garage
- Garage Door Opener
Property Views
- Mountain
- Meadow
Home Design
- Ranch Style House
- Mountain Contemporary Architecture
- Wood Frame Construction
- Asphalt Roof
- HardiePlank Siding
- Concrete Perimeter Foundation
Interior Spaces
- 3,610 Sq Ft Home
- Open Floorplan
- Ceiling height of 9 feet or more
- Gas Fireplace
- Great Room
- Family Room
- Dining Room
- Home Office
- Storage
- Fire and Smoke Detector
Kitchen
- Breakfast Area or Nook
- Eat-In Kitchen
- Breakfast Bar
- Oven
- Gas Range
- Dishwasher
- Kitchen Island
- Granite Countertops
- Disposal
Flooring
- Wood
- Carpet
- Tile
Bedrooms and Bathrooms
- 4 Bedrooms | 1 Main Level Bedroom
- Walk-In Closet
- In-Law or Guest Suite
- 3 Full Bathrooms
- Double Vanity
Laundry
- Laundry Room
- Washer Hookup
Outdoor Features
- Deck
- Patio
Utilities
- Forced Air Heating and Cooling System
- Natural Gas Connected
- Gas Water Heater
- High Speed Internet
Listing and Financial Details
- Assessor Parcel Number Cce-2-202
Community Details
Overview
- No Home Owners Association
- Chalk Creek Subdivision
Recreation
- Trails
Map
Create a Home Valuation Report for This Property
The Home Valuation Report is an in-depth analysis detailing your home's value as well as a comparison with similar homes in the area
Home Values in the Area
Average Home Value in this Area
Property History
| Date | Event | Price | Change | Sq Ft Price |
|---|---|---|---|---|
| 09/20/2024 09/20/24 | Sold | -- | -- | -- |
| 06/12/2024 06/12/24 | Pending | -- | -- | -- |
| 05/09/2024 05/09/24 | For Sale | $1,050,000 | -- | $291 / Sq Ft |
Source: Park City Board of REALTORS®
Tax History
| Year | Tax Paid | Tax Assessment Tax Assessment Total Assessment is a certain percentage of the fair market value that is determined by local assessors to be the total taxable value of land and additions on the property. | Land | Improvement |
|---|---|---|---|---|
| 2023 | -- | -- | -- | -- |
Source: Public Records
Similar Homes in Coalville, UT
Source: Park City Board of REALTORS®
MLS Number: 12401694
Nearby Homes
- 350 500 E
- 0 N Industrial Park Rd Unit 12303007
- 345 E 100 S
- 489 Border Station Rd
- 485 Border Station Rd
- 148 S 150 E
- 110 N 50 E
- 364 N Cedar Point Ln Unit CHOL-1
- 296 Mackenzie Ln Unit 20
- 749 Village View Dr
- 749 Village View Dr Unit 65
- 245 Braid Ln Unit 5
- 307 Braid Ln Unit 11
- 0 No Situs Address Unit 12402836
- 574 Village View Dr Unit 7
- 574 Village View Dr
- 283 Mackenzie Ln Unit 15
- 267 Mackenzie Ln Unit 17
- 1118 Big Pinyon Ct Unit 55
- 1118 Big Pinyon Ct

