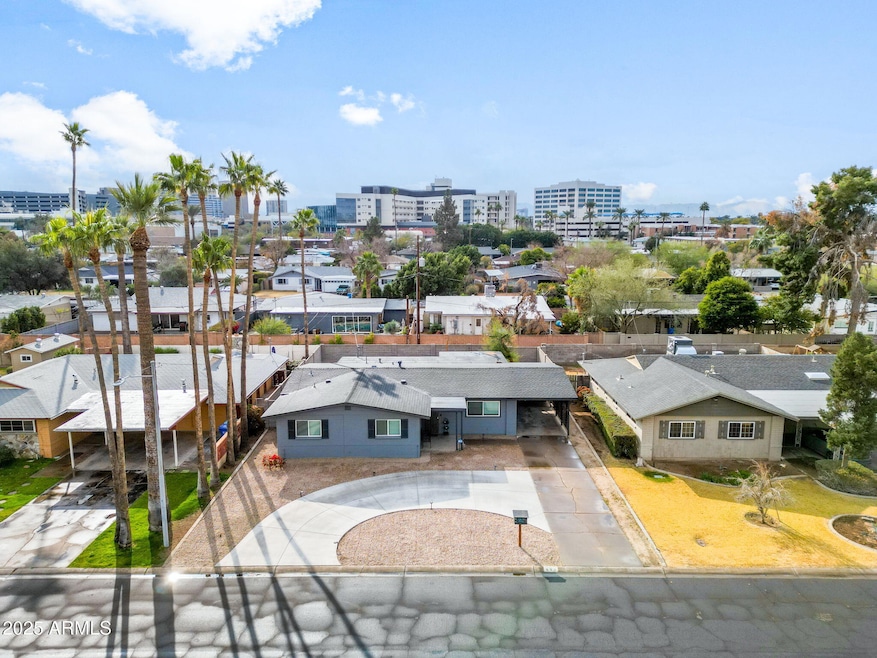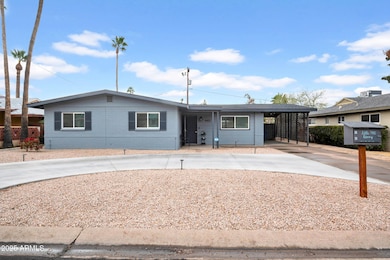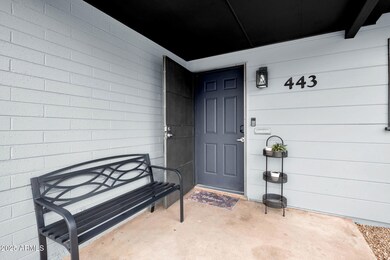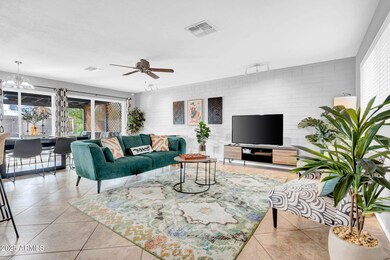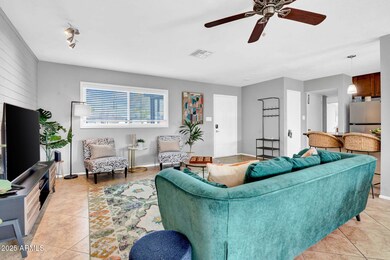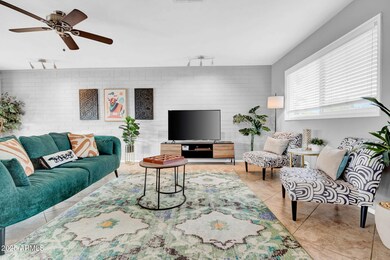
443 W Mulberry Dr Phoenix, AZ 85013
Midtown Phoenix NeighborhoodEstimated payment $3,375/month
Highlights
- Property is near public transit
- Granite Countertops
- Cooling Available
- Phoenix Coding Academy Rated A
- No HOA
- Tile Flooring
About This Home
This beautifully updated Central Phoenix home offers a spacious and inviting layout with modern upgrades. The open floor plan features a large great room, perfect for gathering and entertaining, with tile flooring throughout. The kitchen is a standout with rich cherry cabinets, granite countertops, stylish pendant lighting, a gas stove, and stainless steel appliances, including a brand-new fridge and oven (2024).
The primary suite includes a walk-in closet, while both bathrooms have been tastefully updated for a fresh, modern feel. Recent improvements ensure peace of mind, including a new roof (2022), dual-pane windows and a sliding glass door (2021), a high-efficiency AC system with AprilAire and fresh air inlet (2021), and upgraded insulation (2020). The backyard is designed for relaxation and entertaining, featuring an extended patio with plenty of space for outdoor dining or lounging.
Located in a prime Central Phoenix location, this home offers easy access to freeways, the light rail, top-rated restaurants, shopping, and St. Joseph's Hospital. Don't miss the opportunity to own in this growing and vibrant neighborhood!
Home Details
Home Type
- Single Family
Est. Annual Taxes
- $2,064
Year Built
- Built in 1955
Lot Details
- 6,421 Sq Ft Lot
- Desert faces the front and back of the property
- Block Wall Fence
Parking
- 1 Carport Space
Home Design
- Composition Roof
- Block Exterior
Interior Spaces
- 1,437 Sq Ft Home
- 1-Story Property
- Tile Flooring
Kitchen
- Built-In Microwave
- Kitchen Island
- Granite Countertops
Bedrooms and Bathrooms
- 3 Bedrooms
- 2 Bathrooms
Location
- Property is near public transit
Schools
- Encanto Elementary School
- Osborn Middle School
- Central High School
Utilities
- Cooling Available
- Heating System Uses Natural Gas
Community Details
- No Home Owners Association
- Association fees include no fees
- Park Central Unit 1 Subdivision
Listing and Financial Details
- Legal Lot and Block 6 / 3
- Assessor Parcel Number 118-38-044
Map
Home Values in the Area
Average Home Value in this Area
Tax History
| Year | Tax Paid | Tax Assessment Tax Assessment Total Assessment is a certain percentage of the fair market value that is determined by local assessors to be the total taxable value of land and additions on the property. | Land | Improvement |
|---|---|---|---|---|
| 2025 | $2,064 | $16,445 | -- | -- |
| 2024 | $1,994 | $15,662 | -- | -- |
| 2023 | $1,994 | $38,780 | $7,750 | $31,030 |
| 2022 | $1,739 | $29,400 | $5,880 | $23,520 |
| 2021 | $1,790 | $25,780 | $5,150 | $20,630 |
| 2020 | $1,742 | $22,680 | $4,530 | $18,150 |
| 2019 | $1,880 | $21,920 | $4,380 | $17,540 |
| 2018 | $1,818 | $24,820 | $4,960 | $19,860 |
| 2017 | $1,669 | $18,530 | $3,700 | $14,830 |
| 2016 | $1,610 | $16,660 | $3,330 | $13,330 |
| 2015 | $1,497 | $14,410 | $2,880 | $11,530 |
Property History
| Date | Event | Price | Change | Sq Ft Price |
|---|---|---|---|---|
| 03/02/2025 03/02/25 | For Sale | $575,000 | +56.5% | $400 / Sq Ft |
| 03/09/2020 03/09/20 | Sold | $367,500 | -3.0% | $244 / Sq Ft |
| 01/30/2020 01/30/20 | Price Changed | $379,000 | -0.9% | $251 / Sq Ft |
| 12/15/2019 12/15/19 | For Sale | $382,500 | +168.4% | $254 / Sq Ft |
| 12/03/2012 12/03/12 | Sold | $142,500 | +31.9% | $99 / Sq Ft |
| 10/16/2012 10/16/12 | Pending | -- | -- | -- |
| 10/02/2012 10/02/12 | For Sale | $108,000 | 0.0% | $75 / Sq Ft |
| 09/10/2012 09/10/12 | Price Changed | $108,000 | 0.0% | $75 / Sq Ft |
| 09/07/2012 09/07/12 | Pending | -- | -- | -- |
| 08/13/2012 08/13/12 | For Sale | $108,000 | -- | $75 / Sq Ft |
Deed History
| Date | Type | Sale Price | Title Company |
|---|---|---|---|
| Warranty Deed | $367,500 | Grand Canyon Title Agency | |
| Special Warranty Deed | $142,500 | Great American Title Agency | |
| Trustee Deed | $245,453 | Great American Title Agency | |
| Interfamily Deed Transfer | -- | None Available | |
| Interfamily Deed Transfer | -- | First American Title Ins Co | |
| Quit Claim Deed | -- | None Available |
Mortgage History
| Date | Status | Loan Amount | Loan Type |
|---|---|---|---|
| Open | $328,000 | New Conventional | |
| Closed | $330,750 | New Conventional | |
| Previous Owner | $106,875 | New Conventional | |
| Previous Owner | $394,725 | Reverse Mortgage Home Equity Conversion Mortgage |
Similar Homes in Phoenix, AZ
Source: Arizona Regional Multiple Listing Service (ARMLS)
MLS Number: 6825781
APN: 118-38-044
- 406 W Flower St
- 3326 N 3rd Ave Unit 203
- 3126 N 6th Ave Unit 1
- 3600 N 5th Ave Unit 304
- 3018 N 7th Ave
- 3015 N 8th Ave
- 3633 N 3rd Ave Unit 2061
- 3633 N 3rd Ave Unit 2012
- 3633 N 3rd Ave Unit 2016
- 3633 N 3rd Ave Unit 1089
- 829 W Mitchell Dr
- 3655 N 5th Ave Unit 213
- 3655 N 5th Ave Unit 106
- 2931 N 8th Ave
- 207 W Clarendon Ave Unit 14E
- 207 W Clarendon Ave Unit 9
- 207 W Clarendon Ave Unit H10
- 207 W Clarendon Ave Unit 5H
- 207 W Clarendon Ave Unit B22
- 207 W Clarendon Ave Unit 20B
