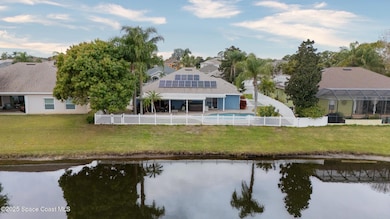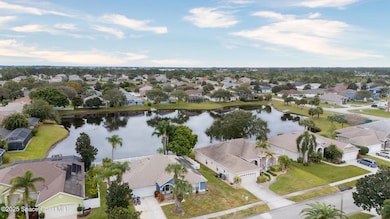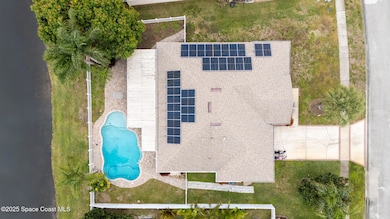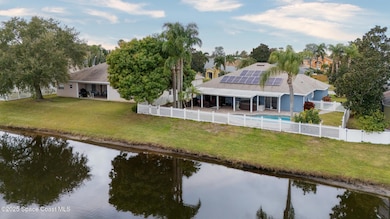
443 Wenthrop Cir Rockledge, FL 32955
Estimated payment $2,821/month
Highlights
- In Ground Pool
- Lake View
- Vaulted Ceiling
- Rockledge Senior High School Rated A-
- Open Floorplan
- Traditional Architecture
About This Home
This upgraded 4-bed, 2-bath split-plan home features new luxury vinyl plank flooring (except kitchen & baths) and soaring cathedral ceilings for an open, airy feel. The 4th bedroom doubles as a private den or office with built-ins. The spacious primary suite boasts dual vanities, a soaking tub, shower, and walk-in closet, while the Jack & Jill bath offers double sinks. Enjoy a pool with lake views, a PVC privacy fence, and patio pavers. Energy-saving upgrades include 3-year-old solar panels (electric bills as low as $35/month!), a variable speed pool pump, 2017 HVAC, and a 45-gallon gas water heater. The updated kitchen shines with a stylish backsplash and freshly painted cabinets. Community perks include a playground, park, and basketball courts. Roof 2017. Solar panels owned and paid off at closing by sellers. Don't miss this move-in-ready home—schedule your tour today! You'll love the private office complete with built-in cabinetry, offering both beauty and functionality. Step outside to your personal oasis! The pool area overlooks a tranquil lake, offering breathtaking views and a serene backdrop for relaxing or entertaining. The PVC fence ensures privacy, while patio pavers create the perfect space for outdoor living. Roof 2017. This home is also loaded with upgrades to save you money and add value: Solar panels approx. 3 years old. keep your electric bill as low as $35/month. Variable speed pool pump for energy-efficient maintenance. New garage door springs for enhanced safety and functionality. HVAC system (2017) for year-round comfort.
45-gallon gas water heater, just 4-5 years old.
The updated kitchen shines with a stylish backsplash and freshly painted cabinets, offering a modern touch to the heart of the home. Enjoy the neighborhood amenities, including a playground, park, and basketball courts. This home is more than just a property it's a lifestyle. Don't miss the opportunity to make it your own!
Home Details
Home Type
- Single Family
Est. Annual Taxes
- $66
Year Built
- Built in 2000 | Remodeled
Lot Details
- 9,148 Sq Ft Lot
- West Facing Home
- Vinyl Fence
- Back Yard Fenced
- Few Trees
HOA Fees
- $27 Monthly HOA Fees
Parking
- 2 Car Attached Garage
- Garage Door Opener
Home Design
- Traditional Architecture
- Shingle Roof
- Concrete Siding
- Block Exterior
- Asphalt
- Stucco
Interior Spaces
- 2,085 Sq Ft Home
- 1-Story Property
- Open Floorplan
- Vaulted Ceiling
- Ceiling Fan
- Entrance Foyer
- Lake Views
- Fire and Smoke Detector
- Washer Hookup
Kitchen
- Breakfast Bar
- Electric Range
- Microwave
- Dishwasher
- Disposal
Flooring
- Laminate
- Tile
Bedrooms and Bathrooms
- 4 Bedrooms
- Split Bedroom Floorplan
- Walk-In Closet
- 2 Full Bathrooms
- Separate Shower in Primary Bathroom
Outdoor Features
- In Ground Pool
- Covered patio or porch
Schools
- Manatee Elementary School
- Mcnair Middle School
- Rockledge High School
Utilities
- Central Heating and Cooling System
- Gas Water Heater
- Cable TV Available
Community Details
- Association fees include ground maintenance
- Chelsea Park Home Owner Association, Phone Number (321) 636-4889
- Chelsea Park Unit 2A Subdivision
Listing and Financial Details
- Assessor Parcel Number 25-36-22-27-0000f.0-0005.00
Map
Home Values in the Area
Average Home Value in this Area
Tax History
| Year | Tax Paid | Tax Assessment Tax Assessment Total Assessment is a certain percentage of the fair market value that is determined by local assessors to be the total taxable value of land and additions on the property. | Land | Improvement |
|---|---|---|---|---|
| 2023 | $66 | $287,340 | $0 | $0 |
| 2022 | $3,785 | $278,980 | $0 | $0 |
| 2021 | $3,864 | $270,860 | $0 | $0 |
| 2020 | $3,873 | $267,130 | $55,000 | $212,130 |
| 2019 | $3,868 | $261,560 | $55,000 | $206,560 |
| 2018 | $3,883 | $256,790 | $55,000 | $201,790 |
| 2017 | $4,145 | $217,620 | $55,000 | $162,620 |
| 2016 | $4,180 | $211,830 | $55,000 | $156,830 |
| 2015 | $3,965 | $194,950 | $55,000 | $139,950 |
| 2014 | $3,845 | $187,340 | $55,000 | $132,340 |
Property History
| Date | Event | Price | Change | Sq Ft Price |
|---|---|---|---|---|
| 04/09/2025 04/09/25 | Price Changed | $499,500 | -2.1% | $240 / Sq Ft |
| 03/18/2025 03/18/25 | Price Changed | $510,000 | -1.9% | $245 / Sq Ft |
| 01/20/2025 01/20/25 | For Sale | $520,000 | +70.5% | $249 / Sq Ft |
| 06/02/2017 06/02/17 | Sold | $305,000 | +1.7% | $146 / Sq Ft |
| 03/20/2017 03/20/17 | Pending | -- | -- | -- |
| 02/16/2017 02/16/17 | For Sale | $300,000 | -- | $144 / Sq Ft |
Deed History
| Date | Type | Sale Price | Title Company |
|---|---|---|---|
| Warranty Deed | $305,000 | Alliance Title Ins Agency In | |
| Warranty Deed | $310,000 | Security First Title Partner | |
| Warranty Deed | $127,700 | -- |
Mortgage History
| Date | Status | Loan Amount | Loan Type |
|---|---|---|---|
| Open | $305,000 | No Value Available | |
| Previous Owner | $20,000 | Credit Line Revolving | |
| Previous Owner | $248,000 | No Value Available | |
| Previous Owner | $45,500 | Credit Line Revolving | |
| Previous Owner | $132,140 | New Conventional | |
| Previous Owner | $12,000 | New Conventional | |
| Previous Owner | $117,698 | No Value Available |
Similar Homes in Rockledge, FL
Source: Space Coast MLS (Space Coast Association of REALTORS®)
MLS Number: 1034778
APN: 25-36-22-27-0000F.0-0005.00
- 466 Stonehenge Cir
- 338 Castlewood Ln
- 318 Castlewood Ln
- 308 Tunbridge Dr Unit 8
- 3890 Harvest Cir
- 4000 Harvest Cir
- 3895 Harvest Cir
- 4015 Harvest Cir
- 3802 La Flor Dr
- 1188 Winding Meadows Rd
- 3871 La Flor Dr
- 3904 Orion Way
- 1192 Winding Meadows Rd
- 320 Pebble Hill Way
- 349 Pebble Hill Way
- 1103 Sunday Dr
- 3852 San Miguel Ln
- 3986 Montesino Dr
- 1215 Walnut Grove Way
- 480 Wynfield Cir






