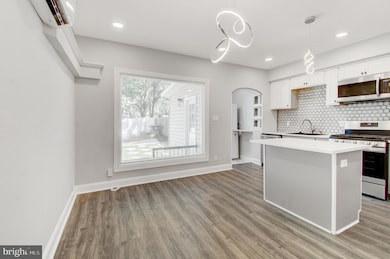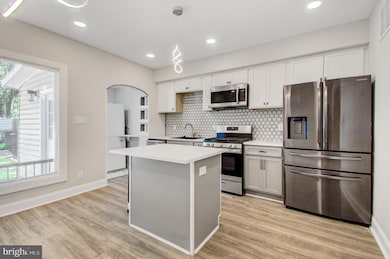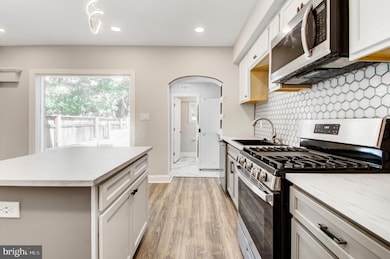
4431 Iowa Ave NW Washington, DC 20011
16th Street Heights NeighborhoodEstimated payment $4,452/month
Highlights
- Open Floorplan
- No HOA
- Skylights
- Federal Architecture
- Stainless Steel Appliances
- Eat-In Kitchen
About This Home
Price Improvement!
Welcome to this stunning, newly renovated Federal-style home nestled on a tranquil, tree-lined street in the highly sought-after 16th Street Heights neighborhood. This home features a versatile lower level with a private entrance, perfect for an in-law suite or potential rental income. Upon entering the main level, you’ll be greeted by an open, light-filled floor plan designed for modern living. The upper level offers three charming bedrooms and a beautifully appointed bathroom, combining comfort with elegance.
Step outside to enjoy your private backyard oasis, or relax on the inviting front porch, surrounded by the beauty of nature. Additional highlights include roof certification, brand-new appliances, two washers and dryers, and the opportunity for Instant Equity!
This home is a true Walker’s Paradise with an impressive walk score of 92%! Enjoy a 13-minute walk to the metro, with new restaurants, markets, and bike trails just a stone’s throw away.
Townhouse Details
Home Type
- Townhome
Est. Annual Taxes
- $4,526
Year Built
- Built in 1937
Lot Details
- 1,326 Sq Ft Lot
- Property is in excellent condition
Parking
- On-Street Parking
Home Design
- Federal Architecture
- Brick Exterior Construction
- Brick Foundation
Interior Spaces
- 1,094 Sq Ft Home
- Property has 3 Levels
- Open Floorplan
- Skylights
- Recessed Lighting
- Finished Basement
- Connecting Stairway
Kitchen
- Kitchenette
- Eat-In Kitchen
- Electric Oven or Range
- Self-Cleaning Oven
- Microwave
- Dishwasher
- Stainless Steel Appliances
- Kitchen Island
- Disposal
Bedrooms and Bathrooms
- 3 Bedrooms
Laundry
- Laundry in unit
- Stacked Electric Washer and Dryer
Eco-Friendly Details
- Energy-Efficient Appliances
Utilities
- Ductless Heating Or Cooling System
- Heat Pump System
- Electric Water Heater
Listing and Financial Details
- Tax Lot 85
- Assessor Parcel Number 2917//0085
Community Details
Overview
- No Home Owners Association
- 16Th Street Heights Subdivision
Pet Policy
- Dogs and Cats Allowed
Map
Home Values in the Area
Average Home Value in this Area
Tax History
| Year | Tax Paid | Tax Assessment Tax Assessment Total Assessment is a certain percentage of the fair market value that is determined by local assessors to be the total taxable value of land and additions on the property. | Land | Improvement |
|---|---|---|---|---|
| 2024 | $4,526 | $532,520 | $364,490 | $168,030 |
| 2023 | $4,311 | $507,210 | $343,410 | $163,800 |
| 2022 | $4,017 | $472,610 | $320,190 | $152,420 |
| 2021 | $3,948 | $464,490 | $319,370 | $145,120 |
| 2020 | $2,523 | $459,200 | $319,220 | $139,980 |
| 2019 | $2,300 | $443,990 | $315,810 | $128,180 |
| 2018 | $2,103 | $421,200 | $0 | $0 |
| 2017 | $1,919 | $377,640 | $0 | $0 |
| 2016 | $1,750 | $331,540 | $0 | $0 |
| 2015 | $1,593 | $300,450 | $0 | $0 |
| 2014 | $1,458 | $250,710 | $0 | $0 |
Property History
| Date | Event | Price | Change | Sq Ft Price |
|---|---|---|---|---|
| 03/19/2025 03/19/25 | Price Changed | $730,000 | -1.4% | $667 / Sq Ft |
| 01/28/2025 01/28/25 | Price Changed | $740,000 | -1.3% | $676 / Sq Ft |
| 10/24/2024 10/24/24 | For Sale | $750,000 | -- | $686 / Sq Ft |
Deed History
| Date | Type | Sale Price | Title Company |
|---|---|---|---|
| Special Warranty Deed | $250,000 | Milestone Title Llc |
Mortgage History
| Date | Status | Loan Amount | Loan Type |
|---|---|---|---|
| Open | $491,550 | New Conventional | |
| Closed | $250,000 | Purchase Money Mortgage | |
| Previous Owner | $210,000 | New Conventional | |
| Previous Owner | $178,000 | New Conventional | |
| Previous Owner | $155,000 | Stand Alone Refi Refinance Of Original Loan |
About the Listing Agent

As a seasoned second-generation realtor in the Washington Metropolitan area, I bring a wealth of experience, deep market knowledge, and a passion for helping others achieve their real estate goals. Real estate runs in my blood—my father, Oliver Cowan, was recognized as the #1 real estate agent in the United States, and I am proud to carry forward his incredible legacy while carving out my own path.
Born and raised in Washington, D.C., I have an unwavering love for this vibrant city and
Courtney's Other Listings
Source: Bright MLS
MLS Number: DCDC2165310
APN: 2917-0085
- 4521 Georgia Ave NW Unit 2
- 4523 Georgia Ave NW Unit 2
- 4328 Georgia Ave NW Unit 401
- 4328 Georgia Ave NW Unit 201
- 4328 Georgia Ave NW Unit B01
- 4328 Georgia Ave NW Unit B02
- 4328 Georgia Ave NW Unit 101
- 4326 Georgia Ave NW Unit 402
- 909 Webster St NW Unit 1
- 4516 13th St NW
- 907 Buchanan St NW
- 1316 Buchanan St NW
- 1318 Buchanan St NW
- 4527 9th St NW
- 4402 Kansas Ave NW
- 4701 Georgia Ave NW
- 4428 Kansas Ave NW





