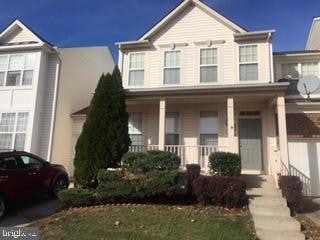
44310 Silkworth Terrace Ashburn, VA 20147
Highlights
- Open Floorplan
- Colonial Architecture
- Attic
- Farmwell Station Middle School Rated A
- Space For Rooms
- 3-minute walk to Gloucester Park
About This Home
As of April 2025Charming 3BR attached home that lives like a single family. Family Room with gas fireplace, eat-in kitchen, one car garage. Great location with easy access to Loudoun County Pkwy, Ashburn Rd, Ashburn Blvd, and Ashburn shopping center.
Will be on the market when improvements are finished (approx. 3/1)
They include: New appliances, new deck, new quartz counter tops, new kitchen and entry flooring, fresh paint throughout, new carpeting, etc.
Photos to follow after updates
This is truly one you'll have to see
Townhouse Details
Home Type
- Townhome
Est. Annual Taxes
- $4,932
Year Built
- Built in 2001
Lot Details
- 2,614 Sq Ft Lot
- South Facing Home
- Board Fence
HOA Fees
- $130 Monthly HOA Fees
Parking
- 1 Car Attached Garage
- Front Facing Garage
- Garage Door Opener
- Off-Street Parking
Home Design
- Colonial Architecture
- Composition Roof
- Vinyl Siding
- Concrete Perimeter Foundation
Interior Spaces
- 1,760 Sq Ft Home
- Property has 3 Levels
- Open Floorplan
- Ceiling height of 9 feet or more
- Fireplace With Glass Doors
- Triple Pane Windows
- Sliding Doors
- Insulated Doors
- Six Panel Doors
- Family Room Off Kitchen
- Combination Dining and Living Room
- Attic
Kitchen
- Eat-In Country Kitchen
- Breakfast Area or Nook
- Electric Oven or Range
- Microwave
- Ice Maker
- Dishwasher
- Kitchen Island
- Disposal
Bedrooms and Bathrooms
- 3 Bedrooms
- En-Suite Primary Bedroom
- En-Suite Bathroom
Laundry
- Laundry Room
- Dryer
- Washer
Unfinished Basement
- Connecting Stairway
- Sump Pump
- Space For Rooms
Outdoor Features
- Porch
Utilities
- Forced Air Heating and Cooling System
- Air Source Heat Pump
- Vented Exhaust Fan
- Natural Gas Water Heater
- Multiple Phone Lines
- Cable TV Available
Listing and Financial Details
- Tax Lot 114
- Assessor Parcel Number 059364221000
Community Details
Overview
- Association fees include management, insurance, pool(s), recreation facility, reserve funds, road maintenance, snow removal, trash
- Avca HOA
- Built by RYLAND
- Ashburn Village Subdivision, Dartmouth Floorplan
Amenities
- Common Area
- Community Center
Recreation
- Community Pool
Pet Policy
- Pets Allowed
Map
Home Values in the Area
Average Home Value in this Area
Property History
| Date | Event | Price | Change | Sq Ft Price |
|---|---|---|---|---|
| 04/14/2025 04/14/25 | Sold | $650,000 | 0.0% | $369 / Sq Ft |
| 03/13/2025 03/13/25 | Price Changed | $650,000 | -3.7% | $369 / Sq Ft |
| 02/27/2025 02/27/25 | For Sale | $675,000 | 0.0% | $384 / Sq Ft |
| 07/29/2018 07/29/18 | Rented | $2,300 | 0.0% | -- |
| 07/22/2018 07/22/18 | Under Contract | -- | -- | -- |
| 05/30/2018 05/30/18 | For Rent | $2,300 | +15.0% | -- |
| 01/09/2017 01/09/17 | Rented | $2,000 | 0.0% | -- |
| 12/01/2016 12/01/16 | Under Contract | -- | -- | -- |
| 11/11/2016 11/11/16 | For Rent | $2,000 | -- | -- |
Tax History
| Year | Tax Paid | Tax Assessment Tax Assessment Total Assessment is a certain percentage of the fair market value that is determined by local assessors to be the total taxable value of land and additions on the property. | Land | Improvement |
|---|---|---|---|---|
| 2024 | $4,933 | $570,270 | $195,000 | $375,270 |
| 2023 | $4,786 | $547,020 | $190,000 | $357,020 |
| 2022 | $4,575 | $514,010 | $165,000 | $349,010 |
| 2021 | $4,538 | $463,070 | $155,000 | $308,070 |
| 2020 | $4,396 | $424,720 | $135,000 | $289,720 |
| 2019 | $4,373 | $418,490 | $135,000 | $283,490 |
| 2018 | $4,240 | $390,780 | $125,000 | $265,780 |
| 2017 | $4,246 | $377,410 | $125,000 | $252,410 |
| 2016 | $4,328 | $377,960 | $0 | $0 |
| 2015 | $4,234 | $248,070 | $0 | $248,070 |
| 2014 | $4,204 | $248,940 | $0 | $248,940 |
Mortgage History
| Date | Status | Loan Amount | Loan Type |
|---|---|---|---|
| Previous Owner | $159,000 | No Value Available |
Deed History
| Date | Type | Sale Price | Title Company |
|---|---|---|---|
| Deed | $250,000 | -- | |
| Deed | $212,054 | -- |
Similar Homes in Ashburn, VA
Source: Bright MLS
MLS Number: VALO2087962
APN: 059-36-4221
- 20846 Medix Run Place
- 20964 Albion Ln
- 44479 Potter Terrace
- 20976 Kittanning Ln
- 44423 Livonia Terrace
- 21069 Tyler Too Terrace
- 44475 Chamberlain Terrace Unit 301
- 44167 Tippecanoe Terrace
- 44485 Chamberlain Terrace Unit 205
- 21025 Rocky Knoll Square Unit 103
- 20740 Rainsboro Dr
- 21004 Rocky Knoll Square Unit 207
- 20594 Crescent Pointe Place
- 44211 Palladian Ct
- 20719 Apollo Terrace
- 20638 Golden Ridge Dr
- 21272 Rosetta Place
- 44390 Cedar Heights Dr
- 44550 Baltray Cir
- 20755 Laplume Place






