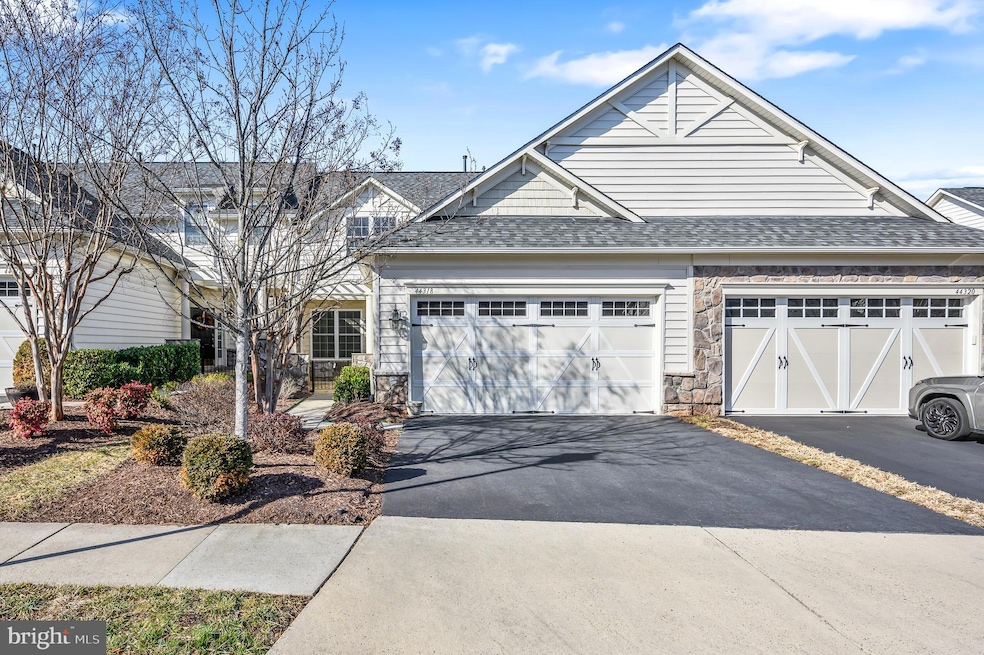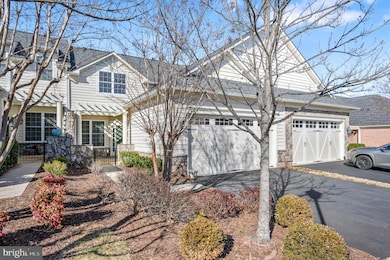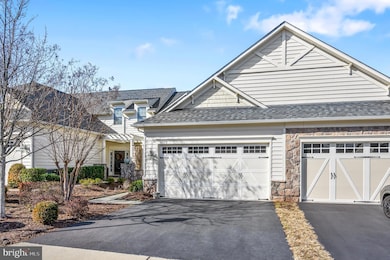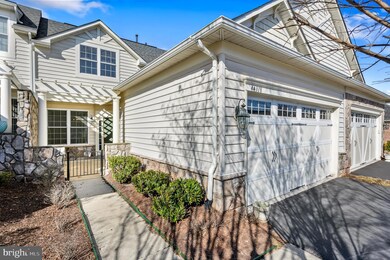
44318 Stableford Square Ashburn, VA 20147
Highlights
- Fitness Center
- Clubhouse
- Tennis Courts
- Senior Living
- Community Indoor Pool
- Jogging Path
About This Home
As of March 2025Welcome to easy living at 44318 Stableford Square in Ashburn, VA, a delightful home designed with convenience and comfort in mind. Nestled in the vibrant 55+ community, Potomac Green, this property offers a perfect blend of style and functionality, ensuring you have everything you need on the main level.
Boasting 2,255 square feet of thoughtfully designed living space, this home features an open floor plan with the kitchen as the highlight, with expansive countertop/cabinet space for all your culinary endeavors.
Adjacent to the kitchen is a living area with stunning vaulted ceilings that create an open and airy atmosphere, perfect for relaxation or entertaining guests. Step outside from the living area to your private patio, an ideal spot for relaxing or enjoying a meal alfresco. Plus, with the homeowner's association taking care of lawn maintenance, you can enjoy your outdoor space without the hassle of upkeep.
The primary bedroom, conveniently located on the main level, includes a walk-in closet, providing ample storage and an elegant ensuite bathroom with dual sinks.
A laundry room, located on the main level, has a newer stackable washer/dryer, utility sink and great built-ins for all your laundry and other storage needs.
Venture upstairs to discover two additional spacious bedrooms and a full bath, ideal for guests or additional living space. An enclosed loft area offers versatile options, whether you need a cozy reading nook, a hobby space, or a quiet retreat
The Potomac Green Community offers a wide variety of amenities and activities, including indoor pool, billiard room, fitness center several large gathering places, perfect for staying active and social.
Embrace the relaxed lifestyle you've been dreaming of at 44318 Stableford Square. Schedule a visit today to see how this home can cater to your needs in a 55+ community.
Townhouse Details
Home Type
- Townhome
Est. Annual Taxes
- $5,550
Year Built
- Built in 2010
Lot Details
- 3,485 Sq Ft Lot
HOA Fees
- $309 Monthly HOA Fees
Parking
- 2 Car Attached Garage
- Front Facing Garage
Home Design
- Brick Exterior Construction
- Slab Foundation
- Vinyl Siding
Interior Spaces
- 2,255 Sq Ft Home
- Property has 2 Levels
- Built-In Microwave
Bedrooms and Bathrooms
- 3 Main Level Bedrooms
Utilities
- 90% Forced Air Heating and Cooling System
- Natural Gas Water Heater
Listing and Financial Details
- Assessor Parcel Number 058362354000
Community Details
Overview
- Senior Living
- $618 Capital Contribution Fee
- Association fees include lawn maintenance, reserve funds, snow removal, trash
- Senior Community | Residents must be 55 or older
- Potomac Green HOA
- Potomac Green Subdivision, Regency Ii Floorplan
- Property Manager
Amenities
- Common Area
- Clubhouse
- Game Room
- Billiard Room
- Party Room
Recreation
- Tennis Courts
- Fitness Center
- Community Indoor Pool
- Jogging Path
Map
Home Values in the Area
Average Home Value in this Area
Property History
| Date | Event | Price | Change | Sq Ft Price |
|---|---|---|---|---|
| 03/17/2025 03/17/25 | Sold | $675,000 | 0.0% | $299 / Sq Ft |
| 02/16/2025 02/16/25 | Pending | -- | -- | -- |
| 02/07/2025 02/07/25 | For Sale | $675,000 | -- | $299 / Sq Ft |
Tax History
| Year | Tax Paid | Tax Assessment Tax Assessment Total Assessment is a certain percentage of the fair market value that is determined by local assessors to be the total taxable value of land and additions on the property. | Land | Improvement |
|---|---|---|---|---|
| 2024 | $5,550 | $641,650 | $200,000 | $441,650 |
| 2023 | $5,296 | $605,270 | $200,000 | $405,270 |
| 2022 | $5,070 | $569,640 | $185,000 | $384,640 |
| 2021 | $4,988 | $509,010 | $150,000 | $359,010 |
| 2020 | $4,897 | $473,170 | $130,000 | $343,170 |
| 2019 | $4,852 | $464,300 | $130,000 | $334,300 |
| 2018 | $4,815 | $443,820 | $115,000 | $328,820 |
| 2017 | $4,900 | $435,590 | $115,000 | $320,590 |
| 2016 | $4,870 | $425,330 | $0 | $0 |
| 2015 | $4,789 | $306,950 | $0 | $306,950 |
| 2014 | $4,557 | $279,550 | $0 | $279,550 |
Mortgage History
| Date | Status | Loan Amount | Loan Type |
|---|---|---|---|
| Previous Owner | $248,000 | New Conventional | |
| Previous Owner | $252,387 | New Conventional |
Deed History
| Date | Type | Sale Price | Title Company |
|---|---|---|---|
| Deed | $675,000 | First American Title Insurance | |
| Warranty Deed | $315,484 | -- |
Similar Homes in Ashburn, VA
Source: Bright MLS
MLS Number: VALO2087616
APN: 058-36-2354
- 44355 Oakmont Manor Square
- 44360 Maltese Falcon Square
- 44333 Panther Ridge Dr
- 44430 Adare Manor Square
- 44422 Sunset Maple Dr
- 44446 Oakmont Manor Square
- 44390 Cedar Heights Dr
- 44454 Maltese Falcon Square
- 20396 Oyster Reef Place
- 44485 Maltese Falcon Square
- 44422 Cruden Bay Dr
- 20594 Crescent Pointe Place
- 20638 Golden Ridge Dr
- 20439 Codman Dr
- 44124 Paget Terrace
- 44114 Natalie Terrace Unit 102
- 20740 Rainsboro Dr
- 20398 Codman Dr
- 20605 Cornstalk Terrace Unit 302
- 20719 Apollo Terrace






