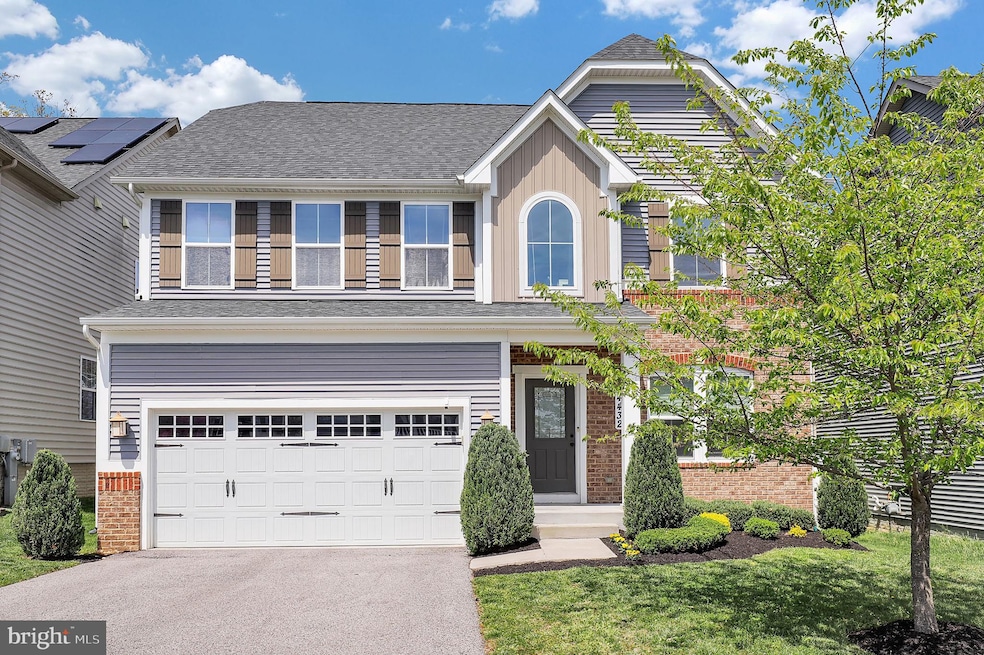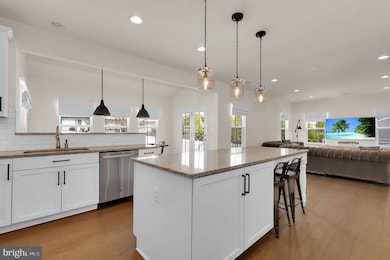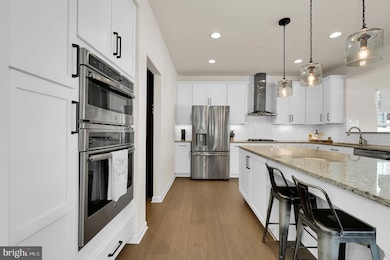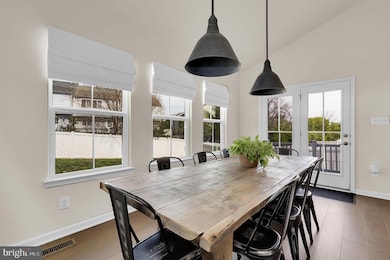
4432 Camley Way Burtonsville, MD 20866
Estimated payment $5,472/month
Highlights
- Open Floorplan
- Colonial Architecture
- Attic
- Burtonsville Elementary School Rated A-
- Wood Flooring
- Community Pool
About This Home
Welcome to this beautifully maintained home combining comfort, style, and convenience. The open concept floorplan features new Water-proof Hardwood Plank floors and a modern kitchen complete with granite countertops, stainless steel appliances, and a spacious island—perfect for everyday living and entertaining. A dedicated office provides an ideal space for remote work or study. Upstairs, the light-filled primary suite offers a relaxing retreat with a walk-in closet and a luxurious soaking tub. Renovated bathrooms and generously sized bedrooms ensure space for everyone. Enjoy outdoor living in the fully fenced yard with a private back patio. Recent upgrades include HVAC and on-demand (tankless) hot water heater, Wi-Fi enabled thermostats, garage door and doorbell, and an insulated attic for added efficiency. A freshly painted interior and exterior adds a crisp, clean feel throughout. The 2-car garage adds functionality, and the location offers easy access to Route 29, I-95, and MD-200 for effortless commuting. This home is move-in ready and waiting for you!
Listing Agent
Delilah Dane
Redfin Corp

Open House Schedule
-
Saturday, April 26, 20252:00 to 4:00 pm4/26/2025 2:00:00 PM +00:004/26/2025 4:00:00 PM +00:00Add to Calendar
-
Sunday, April 27, 20252:00 to 4:00 pm4/27/2025 2:00:00 PM +00:004/27/2025 4:00:00 PM +00:00Add to Calendar
Home Details
Home Type
- Single Family
Est. Annual Taxes
- $7,788
Year Built
- Built in 2016
Lot Details
- 6,892 Sq Ft Lot
- Landscaped
- Property is zoned PD2
HOA Fees
- $144 Monthly HOA Fees
Parking
- 2 Car Attached Garage
- Garage Door Opener
Home Design
- Colonial Architecture
- Permanent Foundation
- Asphalt Roof
- Vinyl Siding
Interior Spaces
- Property has 3 Levels
- Open Floorplan
- Crown Molding
- Ceiling height of 9 feet or more
- Recessed Lighting
- Insulated Windows
- Window Screens
- Sliding Doors
- Insulated Doors
- Entrance Foyer
- Family Room Off Kitchen
- Living Room
- Dining Area
- Wood Flooring
- Attic
- Basement
Kitchen
- Country Kitchen
- Breakfast Room
- Electric Oven or Range
- Self-Cleaning Oven
- Stove
- Microwave
- ENERGY STAR Qualified Refrigerator
- ENERGY STAR Qualified Dishwasher
- Kitchen Island
- Disposal
Bedrooms and Bathrooms
- 4 Bedrooms
- En-Suite Primary Bedroom
- En-Suite Bathroom
Laundry
- Dryer
- Washer
Home Security
- Carbon Monoxide Detectors
- Fire and Smoke Detector
- Fire Sprinkler System
Accessible Home Design
- Doors with lever handles
- Level Entry For Accessibility
Schools
- Burtonsville Elementary School
- Benjamin Banneker Middle School
- Paint Branch High School
Utilities
- Forced Air Heating and Cooling System
- Vented Exhaust Fan
- Programmable Thermostat
- Underground Utilities
- 60 Gallon+ Natural Gas Water Heater
- Tankless Water Heater
Listing and Financial Details
- Tax Lot 31
- Assessor Parcel Number 160503717592
Community Details
Overview
- Association fees include trash
- Bentley Park HOA
- Bentley Park Subdivision
Amenities
- Common Area
- Community Center
Recreation
- Community Playground
- Community Pool
- Jogging Path
- Bike Trail
Map
Home Values in the Area
Average Home Value in this Area
Tax History
| Year | Tax Paid | Tax Assessment Tax Assessment Total Assessment is a certain percentage of the fair market value that is determined by local assessors to be the total taxable value of land and additions on the property. | Land | Improvement |
|---|---|---|---|---|
| 2024 | $7,788 | $637,633 | $0 | $0 |
| 2023 | $8,255 | $620,000 | $258,200 | $361,800 |
| 2022 | $6,498 | $614,633 | $0 | $0 |
| 2021 | $6,301 | $609,267 | $0 | $0 |
| 2020 | $6,301 | $603,900 | $258,200 | $345,700 |
| 2019 | $6,285 | $603,900 | $258,200 | $345,700 |
| 2018 | $6,289 | $603,900 | $258,200 | $345,700 |
| 2017 | $6,385 | $610,900 | $0 | $0 |
| 2016 | -- | $193,600 | $0 | $0 |
| 2015 | -- | $193,600 | $0 | $0 |
| 2014 | -- | $0 | $0 | $0 |
Property History
| Date | Event | Price | Change | Sq Ft Price |
|---|---|---|---|---|
| 04/24/2025 04/24/25 | For Sale | $839,900 | -- | $293 / Sq Ft |
Deed History
| Date | Type | Sale Price | Title Company |
|---|---|---|---|
| Deed | $638,398 | None Available |
Mortgage History
| Date | Status | Loan Amount | Loan Type |
|---|---|---|---|
| Open | $766,550 | VA | |
| Closed | $600,839 | VA | |
| Closed | $635,172 | VA |
Similar Homes in the area
Source: Bright MLS
MLS Number: MDMC2172158
APN: 05-03717592
- 4200 Dunwood Terrace
- 4356 Leatherwood Terrace
- 14423 Bentley Park Dr
- 4121 Waterbuck Way
- 15021 Mcknew Rd
- 14629 Monmouth Dr
- 3733 Amsterdam Terrace
- 3743 Airdire Ct
- 3718 Amsterdam Terrace
- 3801 Cotton Tree Ln
- 14218 Angelton Terrace
- 14410 Chelsea Garden Ct
- 3842 Angelton Ct
- 3550 Childress Terrace
- 3542 Childress Terrace
- 14139 Aldora Cir
- 3933 Greencastle Rd Unit 301
- 3527 Castle Way
- 14244 Castle Blvd
- 3803 Ski Lodge Dr Unit 104






