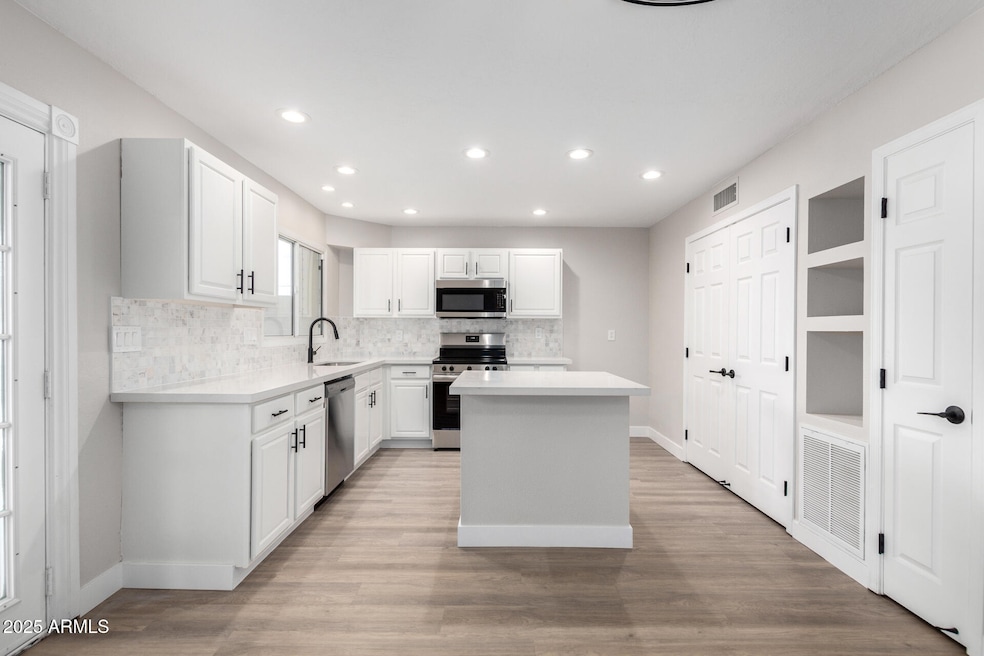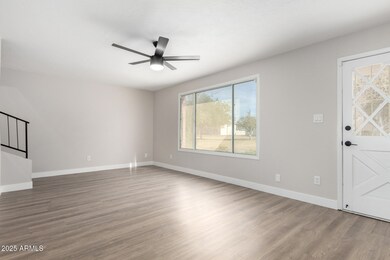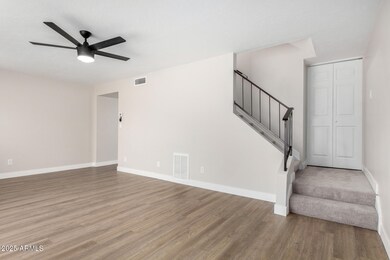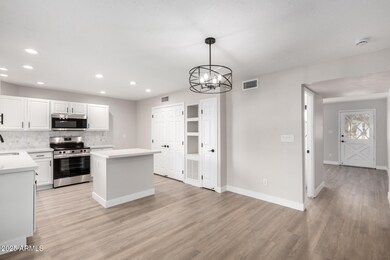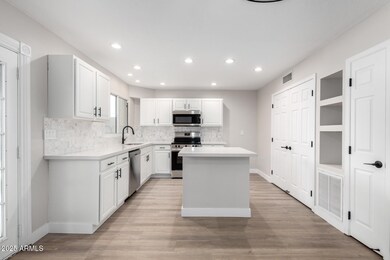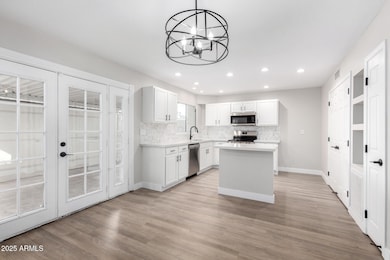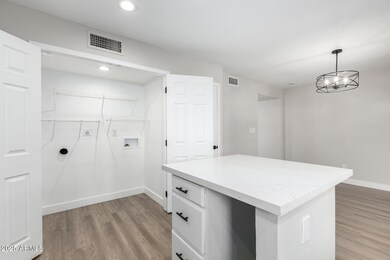
4432 E Belleview St Phoenix, AZ 85008
Camelback East Village NeighborhoodHighlights
- Clubhouse
- Contemporary Architecture
- End Unit
- Phoenix Coding Academy Rated A
- Property is near public transit
- Community Pool
About This Home
As of March 2025Beautifully Updated Townhome in Phoenix! This 3-bedroom 1.5-bathroom townhome has been recently updated and is move-in ready. The kitchen features white shaker cabinets, quartz countertops, stainless steel appliances, and a stylish backsplash. With 1,408 square feet, it offers a bright and open layout with fresh paint, luxury vinyl flooring, and modern finishes throughout. Recessed lighting and ceiling fans add a nice touch, while large windows bring in plenty of natural light. Both bathrooms have been upgraded with new vanities, modern fixtures, and fresh tilework. The spacious bedrooms provide comfort with new carpet. Outside, you'll find a private patio, perfect for relaxing or entertaining. The community offers covered parking and a great location near shopping, dining, and freeway access. This home is a fantastic opportunity for anyone looking for a stylish, low-maintenance home in a central Phoenix location. Don't miss out!
Townhouse Details
Home Type
- Townhome
Est. Annual Taxes
- $790
Year Built
- Built in 1966
Lot Details
- 1,580 Sq Ft Lot
- End Unit
- 1 Common Wall
- Block Wall Fence
- Front Yard Sprinklers
HOA Fees
- $283 Monthly HOA Fees
Home Design
- Contemporary Architecture
- Brick Exterior Construction
- Composition Roof
- Block Exterior
Interior Spaces
- 1,408 Sq Ft Home
- 2-Story Property
- Ceiling Fan
Kitchen
- Eat-In Kitchen
- Built-In Microwave
- Kitchen Island
Flooring
- Carpet
- Vinyl
Bedrooms and Bathrooms
- 3 Bedrooms
- Primary Bathroom is a Full Bathroom
- 1.5 Bathrooms
Parking
- 2 Carport Spaces
- Assigned Parking
Outdoor Features
- Outdoor Storage
Location
- Property is near public transit
- Property is near a bus stop
Schools
- Brunson-Lee Elementary School
- Pat Tillman Middle School
- Camelback High School
Utilities
- Cooling Available
- Heating Available
- High Speed Internet
- Cable TV Available
Listing and Financial Details
- Tax Lot 92
- Assessor Parcel Number 125-17-104-A
Community Details
Overview
- Association fees include roof repair, insurance, sewer, pest control, ground maintenance, street maintenance, front yard maint, trash, water, roof replacement, maintenance exterior
- Eastwood Association, Phone Number (602) 248-4466
- Eastwood Townhouses Subdivision
Amenities
- Clubhouse
- Recreation Room
Recreation
- Community Pool
Map
Home Values in the Area
Average Home Value in this Area
Property History
| Date | Event | Price | Change | Sq Ft Price |
|---|---|---|---|---|
| 03/28/2025 03/28/25 | Sold | $334,000 | 0.0% | $237 / Sq Ft |
| 02/27/2025 02/27/25 | Price Changed | $334,000 | -1.5% | $237 / Sq Ft |
| 02/04/2025 02/04/25 | For Sale | $339,000 | +197.4% | $241 / Sq Ft |
| 02/28/2014 02/28/14 | Sold | $114,000 | -0.9% | $81 / Sq Ft |
| 01/25/2014 01/25/14 | Pending | -- | -- | -- |
| 01/15/2014 01/15/14 | For Sale | $115,000 | -- | $82 / Sq Ft |
Tax History
| Year | Tax Paid | Tax Assessment Tax Assessment Total Assessment is a certain percentage of the fair market value that is determined by local assessors to be the total taxable value of land and additions on the property. | Land | Improvement |
|---|---|---|---|---|
| 2025 | $790 | $7,526 | -- | -- |
| 2024 | $782 | $7,167 | -- | -- |
| 2023 | $782 | $20,980 | $4,190 | $16,790 |
| 2022 | $752 | $16,810 | $3,360 | $13,450 |
| 2021 | $774 | $15,130 | $3,020 | $12,110 |
| 2020 | $759 | $13,460 | $2,690 | $10,770 |
| 2019 | $758 | $11,920 | $2,380 | $9,540 |
| 2018 | $709 | $10,330 | $2,060 | $8,270 |
| 2017 | $677 | $8,200 | $1,640 | $6,560 |
| 2016 | $662 | $7,270 | $1,450 | $5,820 |
| 2015 | $624 | $6,530 | $1,300 | $5,230 |
Mortgage History
| Date | Status | Loan Amount | Loan Type |
|---|---|---|---|
| Open | $284,000 | New Conventional | |
| Previous Owner | $238,671 | New Conventional | |
| Previous Owner | $2,963 | FHA | |
| Previous Owner | $16,877 | FHA | |
| Previous Owner | $109,881 | FHA | |
| Previous Owner | $111,935 | FHA | |
| Previous Owner | $79,600 | Unknown | |
| Previous Owner | $112,000 | Fannie Mae Freddie Mac | |
| Previous Owner | $85,000 | New Conventional | |
| Previous Owner | $40,850 | New Conventional |
Deed History
| Date | Type | Sale Price | Title Company |
|---|---|---|---|
| Warranty Deed | $334,000 | Homelight Settlement | |
| Warranty Deed | $220,000 | Fidelity National Title Agency | |
| Warranty Deed | $220,000 | Fidelity National Title Agency | |
| Interfamily Deed Transfer | -- | None Available | |
| Warranty Deed | $114,000 | First American Title Ins Co | |
| Interfamily Deed Transfer | -- | Equity Title Agency Inc | |
| Warranty Deed | $54,000 | Equity Title Agency Inc | |
| Interfamily Deed Transfer | -- | None Available | |
| Warranty Deed | $85,000 | Chicago Title Insurance Co | |
| Interfamily Deed Transfer | -- | -- | |
| Interfamily Deed Transfer | $42,000 | Lawyers Title Of Arizona Inc |
Similar Homes in Phoenix, AZ
Source: Arizona Regional Multiple Listing Service (ARMLS)
MLS Number: 6815422
APN: 125-17-104A
- 1437 N 44th St
- 4488 E Belleview St
- 1307 N 44th St
- 2729 E Mcdowell Rd Unit 15
- 2725 E Mcdowell Rd Unit 13
- 4720 E Belleview St
- 4714 E Belleview St Unit 119
- 4719 E Belleview St Unit 73
- 4737 E Belleview St Unit 69
- 4717 E Mcdowell Rd
- 4740 E Portland St Unit 103
- 4744 E Portland St
- 4344 E Granada Rd
- 1257 N 47th Place Unit 50
- 4211 E Palm Ln Unit 206
- 4401 E Hubbell St Unit 61
- 4413 E Hubbell St Unit 86
- 4034 E Moreland St
- 1620 N 48th St
- 1908 N 47th St
