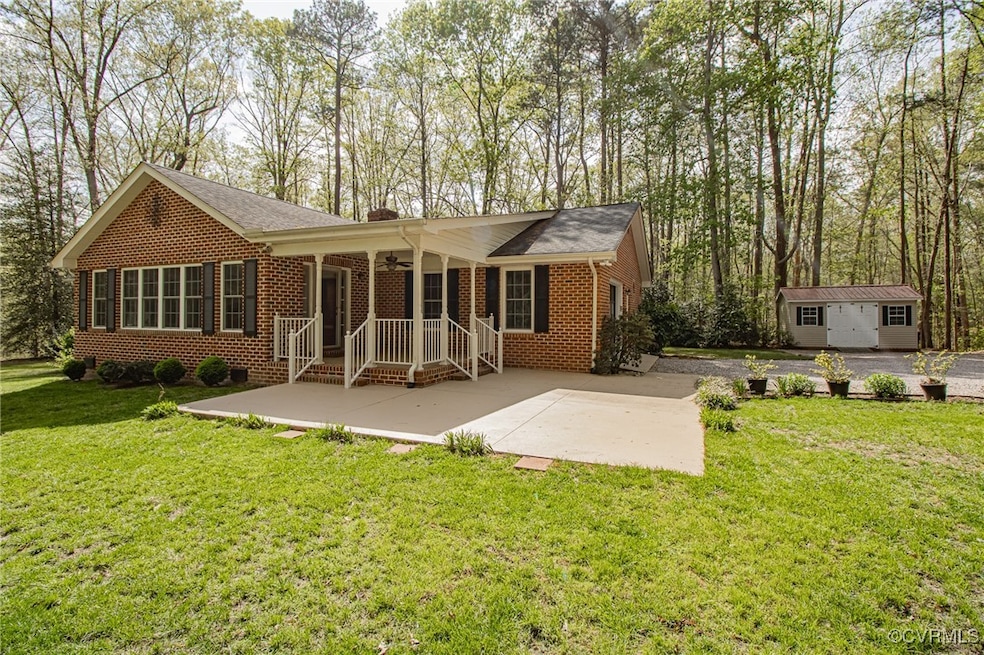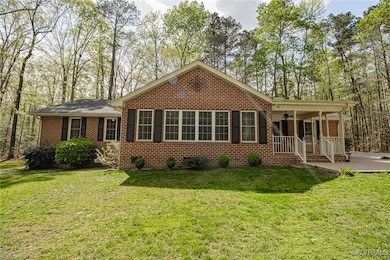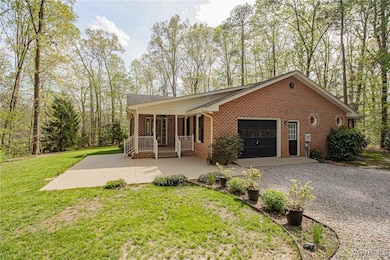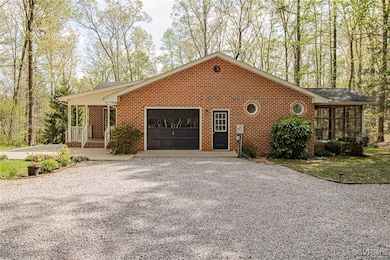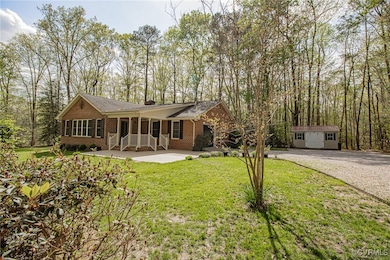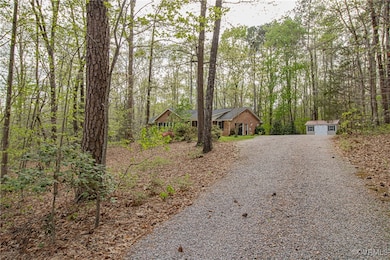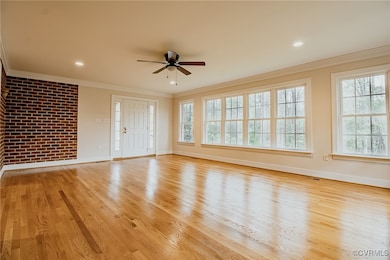
4432 Old Gee Rd Hopewell, VA 23860
Prince George NeighborhoodEstimated payment $2,712/month
Highlights
- Very Popular Property
- Deck
- Granite Countertops
- 5 Acre Lot
- Wood Flooring
- Screened Porch
About This Home
Welcome Home! Don't miss these 5 Beautiful Acres in Prince George County! Amazing Rancher with 3 bedrooms and 2.5 baths! The gorgeous Living Room with lots of windows and hardwood flooring flows seamlessly into the Family room with brick Fireplace. The large eat-in Kitchen has lots of windows providing a birds eye view of all nature has to offer. There's an additional room that would be perfect as an office or den and provides access to a 12 x 12 screened-in porch and back deck. Primary room with full bath and double closets. Close in and lots of privacy makes this a perfect place to call home! Close to Fort Gregg-Adams, shopping, and I-295!
Listing Agent
Ingram & Associates-Hopewell Brokerage Email: hopewell@ingramhomes.com License #0225219346
Co-Listing Agent
Ingram & Associates-Hopewell Brokerage Email: hopewell@ingramhomes.com License #0225081788
Home Details
Home Type
- Single Family
Est. Annual Taxes
- $3,072
Year Built
- Built in 1989
Lot Details
- 5 Acre Lot
Parking
- 1 Car Attached Garage
Home Design
- Brick Exterior Construction
- Frame Construction
- Shingle Roof
- Composition Roof
- Wood Siding
Interior Spaces
- 2,032 Sq Ft Home
- 1-Story Property
- Ceiling Fan
- Recessed Lighting
- Fireplace Features Masonry
- Screened Porch
- Crawl Space
- Washer and Dryer Hookup
Kitchen
- Eat-In Kitchen
- Electric Cooktop
- Granite Countertops
Flooring
- Wood
- Carpet
Bedrooms and Bathrooms
- 3 Bedrooms
- En-Suite Primary Bedroom
Outdoor Features
- Deck
- Shed
Schools
- North Elementary School
- Moore Middle School
- Prince George High School
Utilities
- Cooling Available
- Heat Pump System
- Well
- Septic Tank
Community Details
- Sabet Hill Subdivision
Listing and Financial Details
- Tax Lot 5
- Assessor Parcel Number 140-12-00-005-0
Map
Home Values in the Area
Average Home Value in this Area
Tax History
| Year | Tax Paid | Tax Assessment Tax Assessment Total Assessment is a certain percentage of the fair market value that is determined by local assessors to be the total taxable value of land and additions on the property. | Land | Improvement |
|---|---|---|---|---|
| 2024 | $3,090 | $374,600 | $80,000 | $294,600 |
| 2023 | $2,844 | $374,600 | $92,600 | $282,000 |
| 2021 | $2,880 | $296,100 | $77,400 | $218,700 |
| 2020 | $2,342 | $292,100 | $77,400 | $214,700 |
| 2019 | $2,378 | $272,300 | $70,400 | $201,900 |
| 2018 | $2,142 | $244,900 | $59,600 | $185,300 |
| 2017 | $2,142 | $244,900 | $59,600 | $185,300 |
| 2016 | $2,142 | $244,900 | $59,600 | $185,300 |
| 2014 | $859 | $205,000 | $59,600 | $145,400 |
Property History
| Date | Event | Price | Change | Sq Ft Price |
|---|---|---|---|---|
| 04/10/2025 04/10/25 | For Sale | $440,000 | -- | $217 / Sq Ft |
Similar Homes in Hopewell, VA
Source: Central Virginia Regional MLS
MLS Number: 2509087
APN: 140-12-00-005-0
- 5062 Ruffin Rd
- 8630 Country View Ln
- 8100 Sandy Ridge Rd
- TBD Union Branch
- 7308 Springlake Dr
- 7204 John Elizabeth Place
- 7698 Lynn Creek Dr
- 3009 Meadow View Blvd
- 7804 Wind Rock Ln
- 7890 Honeybee Ct
- 2854 Meadowview Blvd
- 7004 Birchett Dr
- 4001 Birchett Place
- 2919 Hog Back Rd
- 7380 Trailing Rock Rd
- 7565 Rolling Hill Rd
- 7009 Hearthside Dr
- 4316 Branchester Pkwy
- 6925 Fox Dr
- 6957 Fox Dr
