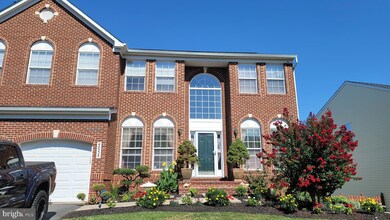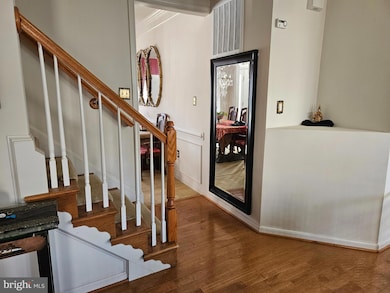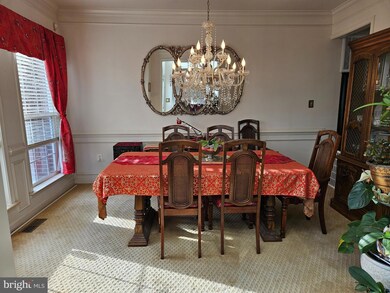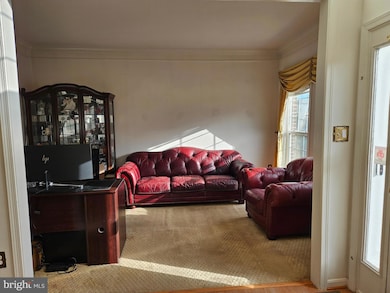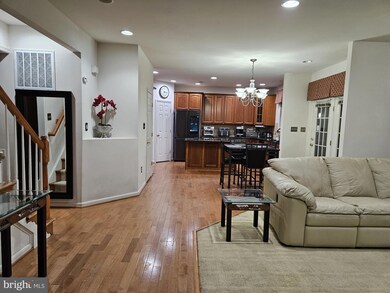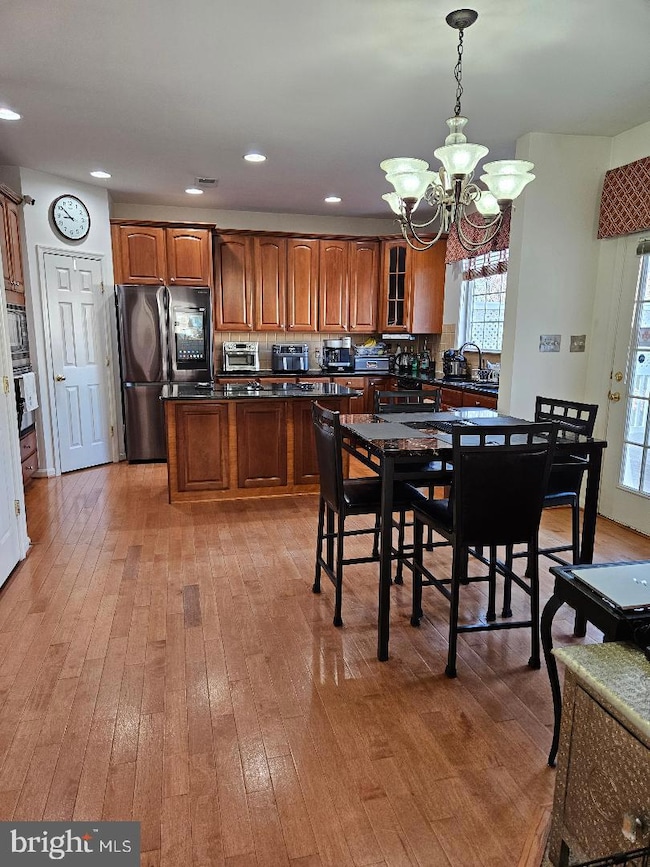
44328 Navajo Dr Ashburn, VA 20147
Ashbrook NeighborhoodHighlights
- Colonial Architecture
- Clubhouse
- Partially Wooded Lot
- Ashburn Elementary School Rated A
- Deck
- Attic
About This Home
As of January 2025PRICE IMPROVEMENT!Welcome! to this gorgeous single-family home with three floors of living space in the highly desirable Ashbrook Village Community. This bright and inviting home of almost 4000 sq ft. offers 5 bedrooms, 2 full baths, and 1 half; an extra room can be used as a #6 bedroom or studio. The beautiful open kitchen has granite countertops, stainless steel appliances, and a brand-new refrigerator. This front brick house has 2 car garages. The driveway was recently repaved. The HVAC system was replaced in 2015, A humidifier has been installed in the HVAC and the UV cleaner Safe Guard. The roof was replaced in 2024. Enjoy the beautiful deck and the fully fenced backyard with planted privacy trees. The walk-out basement is unfinished you have to build it how you wanted. Automatic sprinkler system. This property is located in a beautiful established neighborhood close to One Loudon shops, restaurants, and entertainment. Walking distance to Community pool, playground, outdoor pool, and wooded recreation area. Easy access to Rt 7 and Rt 28 and just minutes to Park n' Ride and Dulles Airport.
Home Details
Home Type
- Single Family
Est. Annual Taxes
- $7,423
Year Built
- Built in 2005
Lot Details
- 8,712 Sq Ft Lot
- Property is Fully Fenced
- Privacy Fence
- Wood Fence
- Landscaped
- Extensive Hardscape
- Sprinkler System
- Partially Wooded Lot
- Back Yard
- Property is in excellent condition
- Property is zoned PDH6
HOA Fees
- $160 Monthly HOA Fees
Parking
- 2 Car Attached Garage
- 4 Driveway Spaces
- Front Facing Garage
- Garage Door Opener
- Off-Street Parking
Home Design
- Colonial Architecture
- Concrete Perimeter Foundation
- Masonry
Interior Spaces
- 3,086 Sq Ft Home
- Property has 3 Levels
- Ceiling Fan
- Gas Fireplace
- Insulated Windows
- Palladian Windows
- Surveillance System
- Attic
Kitchen
- Built-In Oven
- Cooktop
- Built-In Microwave
- Dishwasher
- Disposal
Bedrooms and Bathrooms
- Soaking Tub
- Walk-in Shower
Laundry
- Electric Dryer
- Washer
Basement
- Walk-Out Basement
- Basement Fills Entire Space Under The House
Outdoor Features
- Deck
Schools
- Ashburn Elementary School
- Farmwell Station Middle School
- Broad Run High School
Utilities
- Central Air
- Humidifier
- Heat Pump System
- Vented Exhaust Fan
- Natural Gas Water Heater
- Multiple Phone Lines
- Cable TV Available
Listing and Financial Details
- Tax Lot 121
- Assessor Parcel Number 057166999000
Community Details
Overview
- Association fees include trash, snow removal
- Ashbrook HOA
- Built by RICHMOND AMERICA
- Ashbrook Subdivision, Princeton Floorplan
- Property Manager
Amenities
- Clubhouse
Recreation
- Community Playground
- Community Pool
Map
Home Values in the Area
Average Home Value in this Area
Property History
| Date | Event | Price | Change | Sq Ft Price |
|---|---|---|---|---|
| 01/29/2025 01/29/25 | Sold | $1,000,000 | -2.9% | $324 / Sq Ft |
| 01/02/2025 01/02/25 | Price Changed | $1,030,000 | -1.9% | $334 / Sq Ft |
| 12/23/2024 12/23/24 | For Sale | $1,050,000 | -- | $340 / Sq Ft |
Tax History
| Year | Tax Paid | Tax Assessment Tax Assessment Total Assessment is a certain percentage of the fair market value that is determined by local assessors to be the total taxable value of land and additions on the property. | Land | Improvement |
|---|---|---|---|---|
| 2024 | $7,424 | $858,230 | $284,500 | $573,730 |
| 2023 | $7,168 | $819,150 | $284,500 | $534,650 |
| 2022 | $7,032 | $790,090 | $269,500 | $520,590 |
| 2021 | $6,582 | $671,650 | $239,500 | $432,150 |
| 2020 | $6,521 | $630,070 | $198,500 | $431,570 |
| 2019 | $6,400 | $612,400 | $198,500 | $413,900 |
| 2018 | $6,394 | $589,270 | $188,500 | $400,770 |
| 2017 | $6,230 | $553,750 | $188,500 | $365,250 |
| 2016 | $6,387 | $557,850 | $0 | $0 |
| 2015 | $6,167 | $354,840 | $0 | $354,840 |
| 2014 | $6,538 | $387,540 | $0 | $387,540 |
Mortgage History
| Date | Status | Loan Amount | Loan Type |
|---|---|---|---|
| Open | $850,000 | VA | |
| Previous Owner | $102,421 | FHA | |
| Previous Owner | $428,295 | Stand Alone Refi Refinance Of Original Loan | |
| Previous Owner | $424,297 | FHA | |
| Previous Owner | $458,000 | New Conventional |
Deed History
| Date | Type | Sale Price | Title Company |
|---|---|---|---|
| Deed | $1,000,000 | First American Title Insurance | |
| Quit Claim Deed | -- | None Available | |
| Special Warranty Deed | $616,340 | -- |
Similar Homes in Ashburn, VA
Source: Bright MLS
MLS Number: VALO2085294
APN: 057-16-6999
- 20249 Mohegan Dr
- 20396 Oyster Reef Place
- 44422 Cruden Bay Dr
- 20324 Newfoundland Square
- 44485 Wolfhound Square
- 44505 Wolfhound Square
- 44603 Wolfhound Square
- 20184 Hopi Dr
- 44580 Wolfhound Square
- 44333 Panther Ridge Dr
- 20398 Codman Dr
- 20439 Codman Dr
- 44454 Maltese Falcon Square
- 44430 Adare Manor Square
- 20299 Mustoe Place
- 20314 Northpark Dr
- 44355 Oakmont Manor Square
- 44422 Sunset Maple Dr
- 44360 Maltese Falcon Square
- 44485 Maltese Falcon Square

