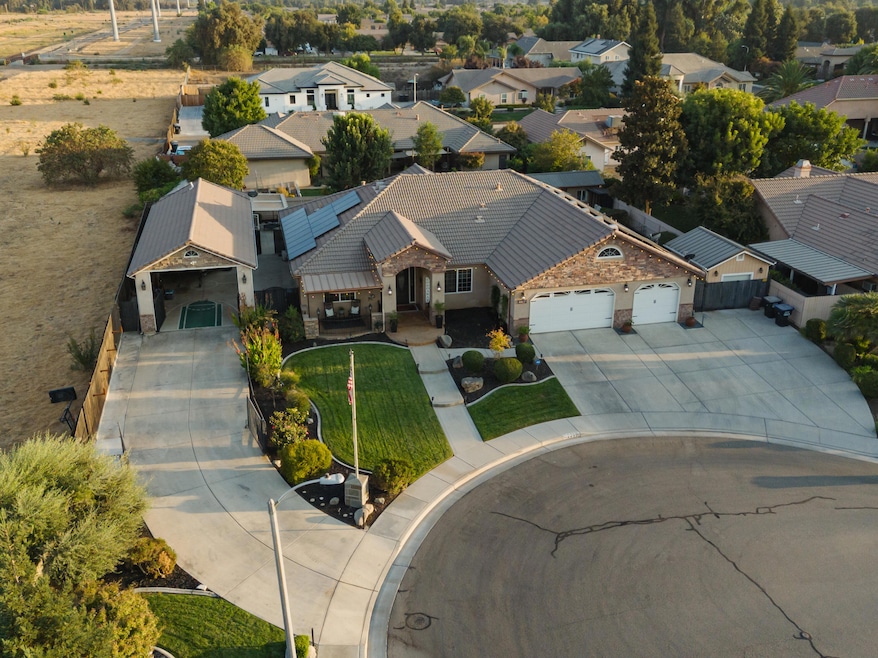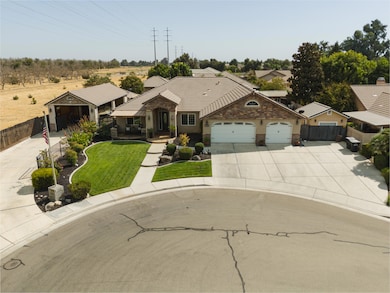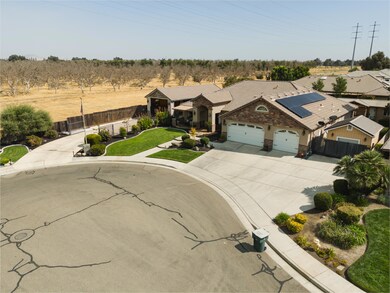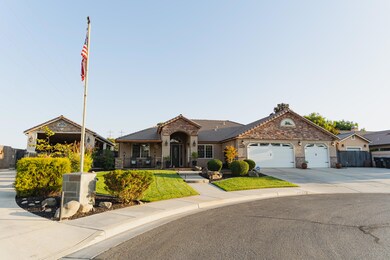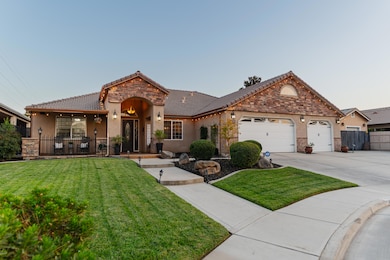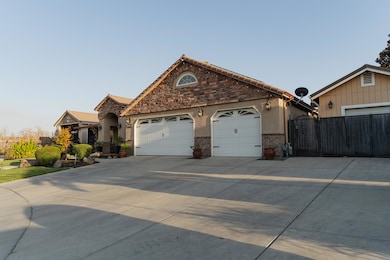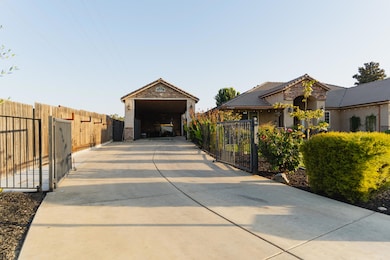
4433 E Sycamore Ct Visalia, CA 93292
Northeast Visalia NeighborhoodHighlights
- Above Ground Spa
- 0.36 Acre Lot
- Fireplace in Bedroom
- RV Garage
- Open Floorplan
- Outdoor Kitchen
About This Home
As of November 2024Welcome to this exquisite 4-bedroom, 2-bathroom estate in the exclusive East Oak Estates. Spanning 2,966 square feet, this home perfectly blends luxury and functionality. A highlight is the 400-square-foot detached studio unit, complete with a full kitchen, bathroom, laundry, and its own gated driveway—perfect for guests, extended family, or a private workspace.
Upon entry, you're greeted by grand living spaces adorned with crown molding. The great room impresses with its 11-foot ceiling, striking fireplace, and custom-built shelves. The formal dining room is ideal for entertaining, featuring granite countertops, a wet bar, mini fridge, wine storage, and a built-in china hutch with glass doors.
The chef's kitchen, with an oversized island, breakfast nook, and premium GE Monogram appliances, is a culinary dream. An adjacent enclosed sunroom offers a serene spot for morning coffee or relaxing with a good book.
The master suite serves as a private retreat, with double French doors, a gas fireplace, wood-pattern tile flooring, and a cozy bay window seating area. The spa-like master bath includes a built-in coffee bar, jetted tub, a large two-sided shower, and a spacious walk-in closet with custom built-ins.
Outdoor living is equally impressive. A detached spa room with a vaulted wood-slate-covered seating area, outdoor kitchen/bbq, and custom lighting sets the stage for unforgettable gatherings. The property also includes a 12'x14' equipment shed with roll-up doors, a separate entrance, and an enclosed dog run area. And with solar panels, this energy efficient home combines luxury with sustainability.
This exceptional estate in East Oak Estates offers a rare opportunity for a life of comfort, privacy, and sophistication. Don't miss your chance to call it home.
Home Details
Home Type
- Single Family
Est. Annual Taxes
- $7,836
Year Built
- Built in 2007 | Remodeled
Lot Details
- 0.36 Acre Lot
- Cul-De-Sac
- Fenced
- Irregular Lot
- Front and Back Yard Sprinklers
- Back and Front Yard
Parking
- 3 Car Garage
- Front Facing Garage
- RV Garage
Home Design
- Slab Foundation
- Tile Roof
- Stucco
Interior Spaces
- 2,966 Sq Ft Home
- 1-Story Property
- Open Floorplan
- Wet Bar
- Built-In Features
- Bar Fridge
- Bar
- Crown Molding
- High Ceiling
- Ceiling Fan
- Recessed Lighting
- Awning
- Living Room with Fireplace
- Dining Room
- Bonus Room
- Pull Down Stairs to Attic
Kitchen
- Breakfast Area or Nook
- Walk-In Pantry
- Double Oven
- Built-In Range
- Microwave
- Dishwasher
- Kitchen Island
- Disposal
Flooring
- Carpet
- Laminate
Bedrooms and Bathrooms
- 4 Bedrooms
- Fireplace in Bedroom
- 2 Full Bathrooms
Laundry
- Laundry Room
- Washer and Gas Dryer Hookup
Home Security
- Carbon Monoxide Detectors
- Fire and Smoke Detector
Outdoor Features
- Above Ground Spa
- Patio
- Outdoor Kitchen
- Shed
- Porch
Additional Homes
- ADU includes parking
Utilities
- Central Heating and Cooling System
- 220 Volts For Spa
- Natural Gas Connected
- Cable TV Available
Community Details
- No Home Owners Association
- East Oak Estates Subdivision
Listing and Financial Details
- Assessor Parcel Number 103320031000
Map
Home Values in the Area
Average Home Value in this Area
Property History
| Date | Event | Price | Change | Sq Ft Price |
|---|---|---|---|---|
| 11/18/2024 11/18/24 | Sold | $740,000 | -1.3% | $249 / Sq Ft |
| 10/07/2024 10/07/24 | Pending | -- | -- | -- |
| 09/12/2024 09/12/24 | For Sale | $749,900 | 0.0% | $253 / Sq Ft |
| 09/03/2024 09/03/24 | Pending | -- | -- | -- |
| 09/01/2024 09/01/24 | For Sale | $749,900 | +8.7% | $253 / Sq Ft |
| 09/29/2022 09/29/22 | Sold | $690,000 | -1.4% | $233 / Sq Ft |
| 08/28/2022 08/28/22 | Pending | -- | -- | -- |
| 08/19/2022 08/19/22 | For Sale | $699,950 | -- | $236 / Sq Ft |
Tax History
| Year | Tax Paid | Tax Assessment Tax Assessment Total Assessment is a certain percentage of the fair market value that is determined by local assessors to be the total taxable value of land and additions on the property. | Land | Improvement |
|---|---|---|---|---|
| 2024 | $7,836 | $703,800 | $176,460 | $527,340 |
| 2023 | $6,163 | $553,000 | $138,000 | $415,000 |
| 2022 | $6,170 | $569,290 | $138,000 | $431,290 |
| 2021 | $5,448 | $490,020 | $118,000 | $372,020 |
| 2020 | $5,095 | $455,510 | $109,000 | $346,510 |
| 2019 | $4,772 | $441,360 | $105,000 | $336,360 |
| 2018 | $4,332 | $393,000 | $98,000 | $295,000 |
| 2017 | $4,163 | $376,000 | $94,000 | $282,000 |
| 2016 | $4,463 | $404,000 | $101,000 | $303,000 |
| 2015 | $3,751 | $357,000 | $89,000 | $268,000 |
| 2014 | $3,751 | $337,000 | $84,000 | $253,000 |
Mortgage History
| Date | Status | Loan Amount | Loan Type |
|---|---|---|---|
| Open | $300,000 | New Conventional | |
| Closed | $300,000 | New Conventional | |
| Previous Owner | $438,750 | VA | |
| Previous Owner | $486,000 | Construction |
Deed History
| Date | Type | Sale Price | Title Company |
|---|---|---|---|
| Grant Deed | $740,000 | First American Title Company | |
| Grant Deed | $740,000 | First American Title Company | |
| Grant Deed | $690,000 | Chicago Title | |
| Grant Deed | $176,000 | Chicago Title Co | |
| Interfamily Deed Transfer | -- | Chicago Title Co | |
| Grant Deed | $63,000 | Chicago Title Co |
Similar Homes in Visalia, CA
Source: Tulare County MLS
MLS Number: 231097
APN: 103-320-031-000
- 676 Sol Rd
- 4434 E Wildwood Ct
- 514 N Amador St
- 1041 N Citrus Ct
- 3845 E Villoy Ct
- 314 S Holland Ct
- 3626 E Stewart Ct
- 1550 N Rio Vista Ct
- 4202 E Harold Ave
- 3902 E Elowin Ave
- 3326 E Sanders Ct
- 3815 E Four Creeks Ct
- 4112-4116 E Kaweah
- 3630 E Mineral King Ave Unit 3632
- 3630,3632 E Mineral King Ave Unit 2
- 3620 E Mineral King Ave Unit 3622
- 3620, 3622 E Mineral King Ave Unit 1
- 1103 N Vista St
- NE of N McAuliff St & St Johns Pkwy
- NE of N McAuliff St & St Johns Pkwy
