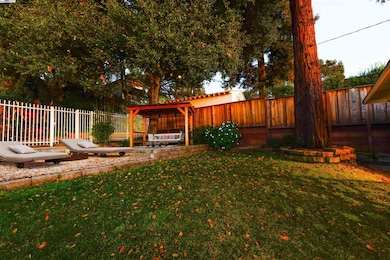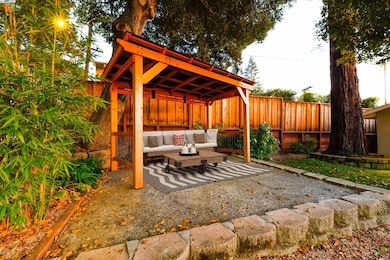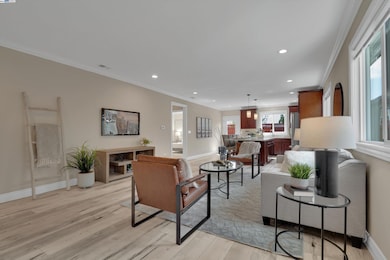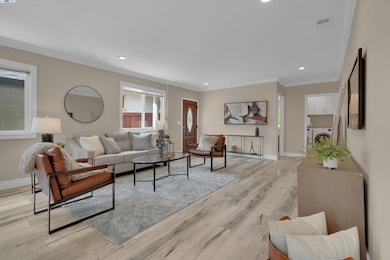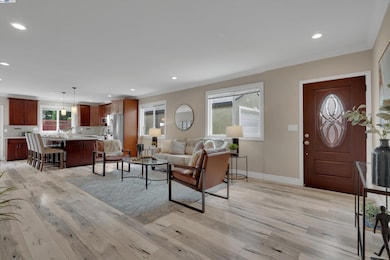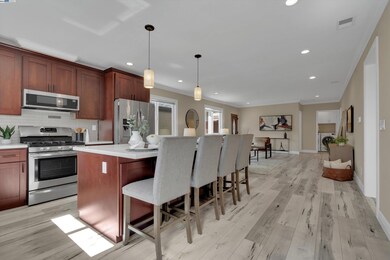
4433 Fair Ave Oakland, CA 94619
Redwood Heights NeighborhoodEstimated payment $6,199/month
Highlights
- Updated Kitchen
- Traditional Architecture
- 1 Car Detached Garage
- Redwood Heights Elementary School Rated 9+
- No HOA
- Eat-In Kitchen
About This Home
Tremendous Value in Redwood Heights. Neighboring property recently sold for $1.36m! This updated, this 4-bed, 3-bath gem features two luxurious primary suites, a spacious office or 4th bedroom, and a chef's kitchen with a large island, quartz countertops, and stainless steel appliances—perfect for entertaining. Modern touches like dual-pane windows, an EV charger, LED lighting, and updated electrical and plumbing add. Outside, unwind on the expansive back yard deck or under a pergola surrounded by stunning oak and redwood trees. With an oversized garage, ample driveway parking, and easy access to nearby parks, shopping, and highways, this home offers the ideal blend of serenity and accessibility. Don't miss out—schedule your viewing today!
Open House Schedule
-
Sunday, April 27, 20251:00 to 4:00 pm4/27/2025 1:00:00 PM +00:004/27/2025 4:00:00 PM +00:00Stop inAdd to Calendar
Home Details
Home Type
- Single Family
Est. Annual Taxes
- $14,445
Year Built
- Built in 1920
Lot Details
- 5,100 Sq Ft Lot
- Fenced
- Lot Sloped Up
- Front Yard Sprinklers
Parking
- 1 Car Detached Garage
Home Design
- Traditional Architecture
- Shingle Roof
- Stucco
Interior Spaces
- 1-Story Property
- Laminate Flooring
Kitchen
- Updated Kitchen
- Eat-In Kitchen
- Gas Range
- Microwave
- Dishwasher
- Kitchen Island
Bedrooms and Bathrooms
- 4 Bedrooms
- 3 Full Bathrooms
Laundry
- Dryer
- Washer
Utilities
- No Cooling
- Central Heating
Community Details
- No Home Owners Association
- Bay East Association
- Redwood Heights Subdivision
Listing and Financial Details
- Assessor Parcel Number 30195131
Map
Home Values in the Area
Average Home Value in this Area
Tax History
| Year | Tax Paid | Tax Assessment Tax Assessment Total Assessment is a certain percentage of the fair market value that is determined by local assessors to be the total taxable value of land and additions on the property. | Land | Improvement |
|---|---|---|---|---|
| 2024 | $14,445 | $992,221 | $297,666 | $694,555 |
| 2023 | $15,231 | $972,773 | $291,832 | $680,941 |
| 2022 | $14,880 | $953,700 | $286,110 | $667,590 |
| 2021 | $14,340 | $935,000 | $280,500 | $654,500 |
| 2020 | $10,082 | $626,805 | $160,741 | $466,064 |
| 2019 | $8,632 | $535,300 | $157,590 | $377,710 |
| 2018 | $8,317 | $515,000 | $154,500 | $360,500 |
| 2017 | $3,321 | $165,128 | $121,213 | $43,915 |
| 2016 | $3,134 | $161,890 | $118,836 | $43,054 |
| 2015 | $3,277 | $159,459 | $117,052 | $42,407 |
| 2014 | $3,664 | $156,336 | $114,759 | $41,577 |
Property History
| Date | Event | Price | Change | Sq Ft Price |
|---|---|---|---|---|
| 04/21/2025 04/21/25 | For Sale | $895,000 | +73.8% | $586 / Sq Ft |
| 02/04/2025 02/04/25 | Off Market | $515,000 | -- | -- |
| 02/04/2025 02/04/25 | Off Market | $935,000 | -- | -- |
| 09/25/2020 09/25/20 | Sold | $935,000 | -1.5% | $612 / Sq Ft |
| 09/02/2020 09/02/20 | Pending | -- | -- | -- |
| 08/17/2020 08/17/20 | Price Changed | $949,000 | +18.9% | $621 / Sq Ft |
| 08/06/2020 08/06/20 | For Sale | $798,000 | +55.0% | $522 / Sq Ft |
| 09/01/2017 09/01/17 | Sold | $515,000 | +14.4% | $469 / Sq Ft |
| 08/22/2017 08/22/17 | Pending | -- | -- | -- |
| 08/14/2017 08/14/17 | For Sale | $450,000 | -- | $409 / Sq Ft |
Deed History
| Date | Type | Sale Price | Title Company |
|---|---|---|---|
| Grant Deed | $935,000 | Old Republic Title Company | |
| Grant Deed | $515,000 | North American Title Co Inc | |
| Interfamily Deed Transfer | -- | None Available | |
| Interfamily Deed Transfer | -- | Placer Title Company | |
| Interfamily Deed Transfer | -- | North American Title Co |
Mortgage History
| Date | Status | Loan Amount | Loan Type |
|---|---|---|---|
| Open | $748,000 | New Conventional | |
| Previous Owner | $600,000 | Commercial | |
| Previous Owner | $150,000 | Credit Line Revolving | |
| Previous Owner | $107,000 | Purchase Money Mortgage | |
| Previous Owner | $135,000 | No Value Available |
Similar Homes in the area
Source: Bay East Association of REALTORS®
MLS Number: 41094252
APN: 030-1951-003-01
- 4451 Davenport Ave
- 4621 Kaphan Ave
- 4217 Tompkins Ave
- 4430 Reinhardt Dr
- 4363 Albert St
- 3835 Buell St
- 3838 Buell St
- 3809 Buell St
- 4468 Tulip Ave
- 4105 Gregory St
- 3800 Maybelle Ave Unit 11
- 4801 Fair Ave
- 4708 Macarthur Blvd
- 3820 39th Ave Unit A
- 4472 Masterson St
- 0 Redwood Rd Unit 41034328
- 4258 Masterson St
- 3770 39th Ave
- 4847 Geranium Place
- 4384 Redwood Rd

