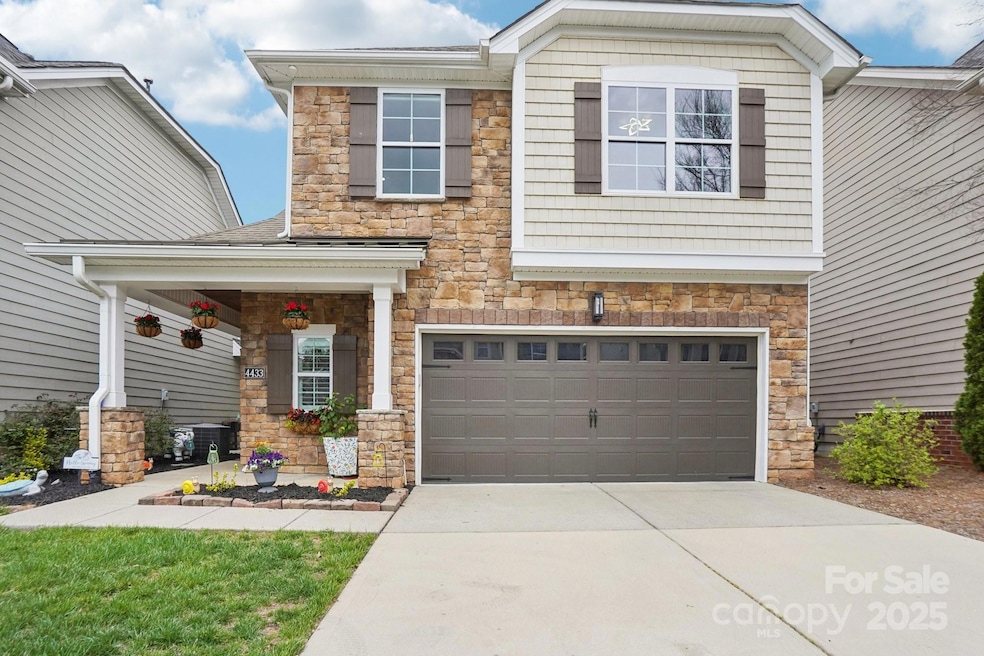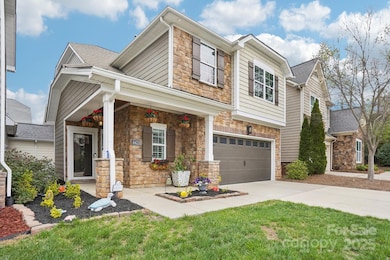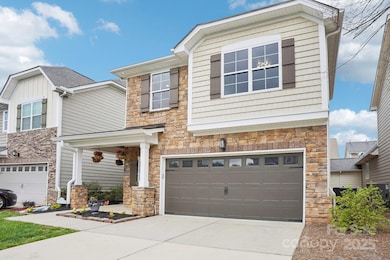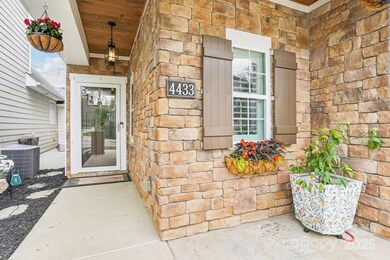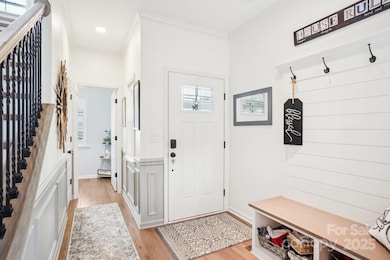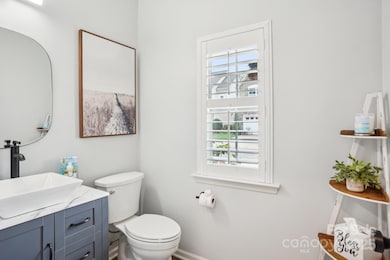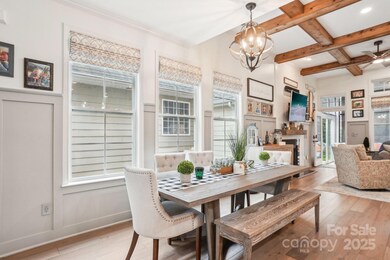
4433 Forest Gate Ln Charlotte, NC 28270
Providence NeighborhoodEstimated payment $3,802/month
Highlights
- Open Floorplan
- Wood Flooring
- Community Pool
- Mckee Road Elementary Rated A-
- Mud Room
- Covered patio or porch
About This Home
Welcome home to your recently renovated meticulously cared for & decorated W/attention to detail 3 bedroom (primary suite on the main) 2 1/2 bath townhome. A foyer W/a drop zone & an oversized coat closet, open floor plan you’ll see a beautiful kitchen on your right with an oversized island W/ cabinets on both sides, a 36 inch Z line gas range, a 36 inch Z line hand pounded copper hood to match the hand pounded copper sink. Notice the shaker panel throughout the down stairs area. The blinds are custom/automated set them & forget them. Primary suite has an accent wall that has been ship lapped along W/the tray ceiling .Primary bathroom has standalone shower, dual sinks, a tub & custom closet. The screened porch ceiling/entry porch ceiling are custom, notty pine. All closets in the home have been custom designed up & down, hardwood floors throughout. Everything in this home is two years old, including the HVAC system, whole house filtration system on demand, hot water & more.
Listing Agent
RPMS Realty Corp Brokerage Email: rhonda@rpmscharlotte.com License #263097
Townhouse Details
Home Type
- Townhome
Est. Annual Taxes
- $3,443
Year Built
- Built in 2012
Lot Details
- Lot Dimensions are 38x87x38x92
- Back Yard Fenced
HOA Fees
- $361 Monthly HOA Fees
Parking
- 2 Car Attached Garage
- Driveway
Home Design
- Slab Foundation
- Vinyl Siding
- Stone Veneer
- Hardboard
Interior Spaces
- 2-Story Property
- Open Floorplan
- Mud Room
- Entrance Foyer
- Living Room with Fireplace
Kitchen
- Electric Oven
- Gas Range
- Microwave
- Dishwasher
- Kitchen Island
- Disposal
Flooring
- Wood
- Tile
Bedrooms and Bathrooms
- Walk-In Closet
- Garden Bath
Laundry
- Laundry Room
- Washer and Electric Dryer Hookup
Outdoor Features
- Covered patio or porch
Utilities
- Central Air
- Air Filtration System
- Floor Furnace
- Heating System Uses Natural Gas
- Tankless Water Heater
- Gas Water Heater
Listing and Financial Details
- Assessor Parcel Number 231-051-21
Community Details
Overview
- Real Manage Association, Phone Number (866) 473-2573
- Glenmore Condos
- Glenmore Subdivision
- Mandatory home owners association
Recreation
- Community Pool
Map
Home Values in the Area
Average Home Value in this Area
Tax History
| Year | Tax Paid | Tax Assessment Tax Assessment Total Assessment is a certain percentage of the fair market value that is determined by local assessors to be the total taxable value of land and additions on the property. | Land | Improvement |
|---|---|---|---|---|
| 2023 | $3,443 | $467,000 | $100,000 | $367,000 |
| 2022 | $3,003 | $311,200 | $85,000 | $226,200 |
| 2021 | $3,043 | $311,200 | $85,000 | $226,200 |
| 2020 | $3,003 | $311,200 | $85,000 | $226,200 |
| 2019 | $3,037 | $311,200 | $85,000 | $226,200 |
| 2018 | $3,533 | $267,200 | $50,000 | $217,200 |
| 2017 | $3,483 | $267,200 | $50,000 | $217,200 |
| 2016 | $1,750 | $267,200 | $50,000 | $217,200 |
| 2015 | $1,746 | $267,200 | $50,000 | $217,200 |
| 2014 | $1,755 | $267,200 | $50,000 | $217,200 |
Property History
| Date | Event | Price | Change | Sq Ft Price |
|---|---|---|---|---|
| 04/04/2025 04/04/25 | Pending | -- | -- | -- |
| 04/01/2025 04/01/25 | For Sale | $565,000 | +14.1% | $270 / Sq Ft |
| 04/13/2023 04/13/23 | Sold | $495,000 | +2.1% | $240 / Sq Ft |
| 03/25/2023 03/25/23 | Pending | -- | -- | -- |
| 03/24/2023 03/24/23 | For Sale | $485,000 | -- | $235 / Sq Ft |
Deed History
| Date | Type | Sale Price | Title Company |
|---|---|---|---|
| Warranty Deed | $495,000 | None Listed On Document | |
| Warranty Deed | $310,000 | None Available | |
| Warranty Deed | $291,000 | None Available | |
| Warranty Deed | $231,000 | None Available |
Mortgage History
| Date | Status | Loan Amount | Loan Type |
|---|---|---|---|
| Open | $1,000,000 | Credit Line Revolving | |
| Closed | $68,300 | Credit Line Revolving | |
| Closed | $445,500 | New Conventional |
Similar Homes in Charlotte, NC
Source: Canopy MLS (Canopy Realtor® Association)
MLS Number: 4241788
APN: 231-051-21
- 6024 Glenmore Garden Dr
- 3730 Highland Castle Way
- 5915 Glenmore Garden Dr
- 5723 Heirloom Crossing Ct
- 3831 Robeson Creek Dr
- 3711 Cole Mill Rd
- 9951 Providence Forest Ln
- 6423 Falls Lake Dr
- 2012 Galty Ln
- 3302 Cole Mill Rd
- 3716 Drayton Hall Ln
- 3711 Davis Dr
- 4703 Sagewood Park Rd
- 10501 S Hall Dr
- 9658 Thorn Blade Dr
- 2720 Moss Spring Rd
- 3131 Arborhill Rd
- 5538 Camelot Dr
- 3500 Oxbow Ct
- 11308 Morgan Valley Ln
