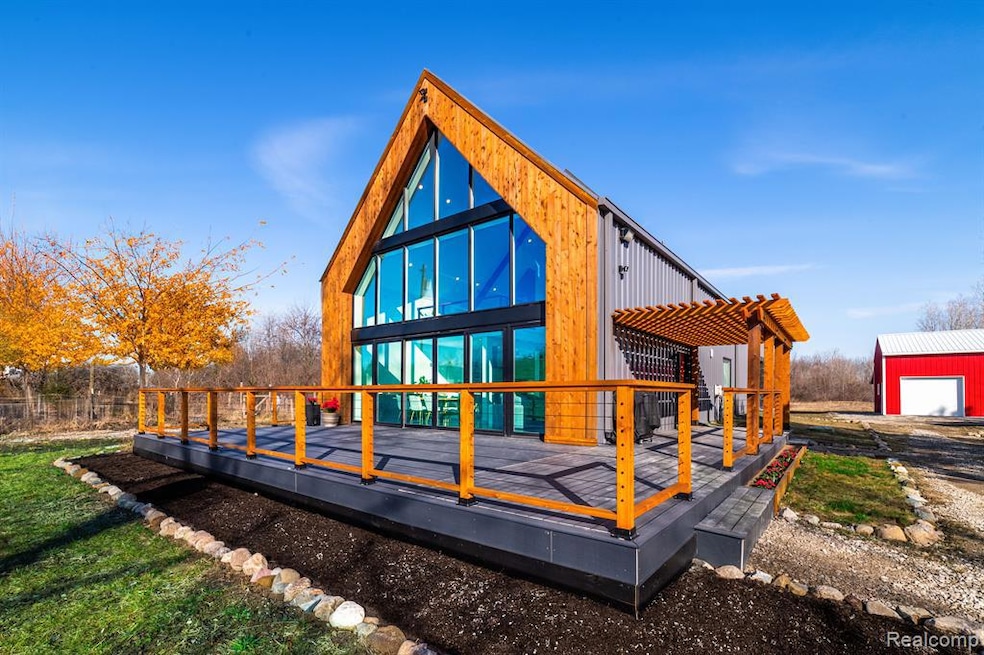Built in 2019, this Barndominium-style home offers a unique blend of modern luxury and endless possibilities. Situated on 4 acres in Van Buren Township, this home features an open concept Scandinavian design, with a wall of windows that extends all the way to the peak of the cathedral ceiling and washes the home in beautiful natural light. The vast upper level primary ensuite features a luxurious full bathroom, walk-in closet, loft with fireplace overlooking the living room and dining room, private outdoor balcony, and a very cozy bonus interior loft space via a short ladder climb. The main floor has 4 zone heated and sealed concrete floors, spacious kitchen with an abundance of cabinet space, large island featuring quartz countertops, and high-end appliances.A full spacious luxury bathroom with walk-in shower, soaking tub, and towel heater. Giant laundry room with built-in dog washing station, washer and dryer, utility sink, floor drain, extra storage, and exterior door. Two generous size bedrooms with window seats looking out into the private and wooded back yard. A 1,200 sq ft pole barn garage, with a 12 x40' lean-to at the back, heated, spray foam insulated, has Polyaspartic coated floors, and 13' ceilings to accommodate hoists. It includes 125 Amp electrical and hard-wired internet. There is so much more that can be said to describe this home. Be sure to ask your agent to see the feature sheet they can access in the MLS.

