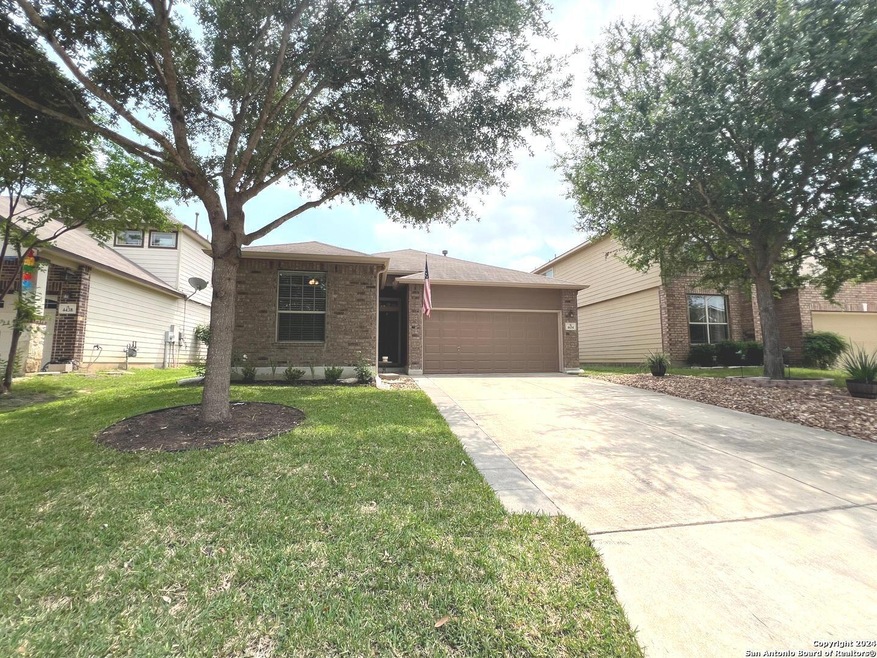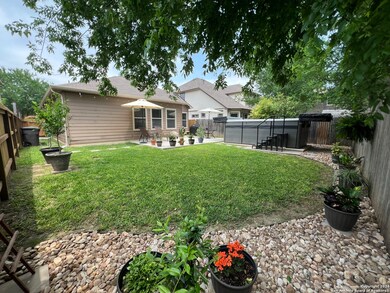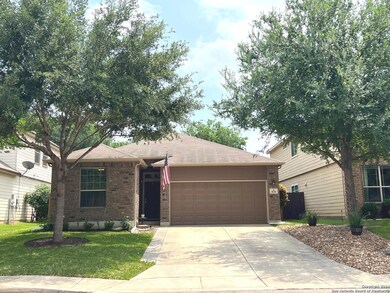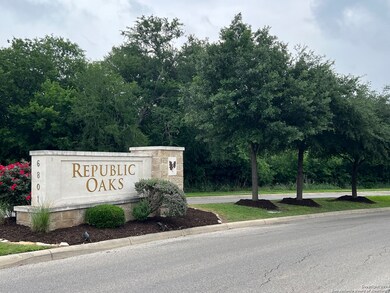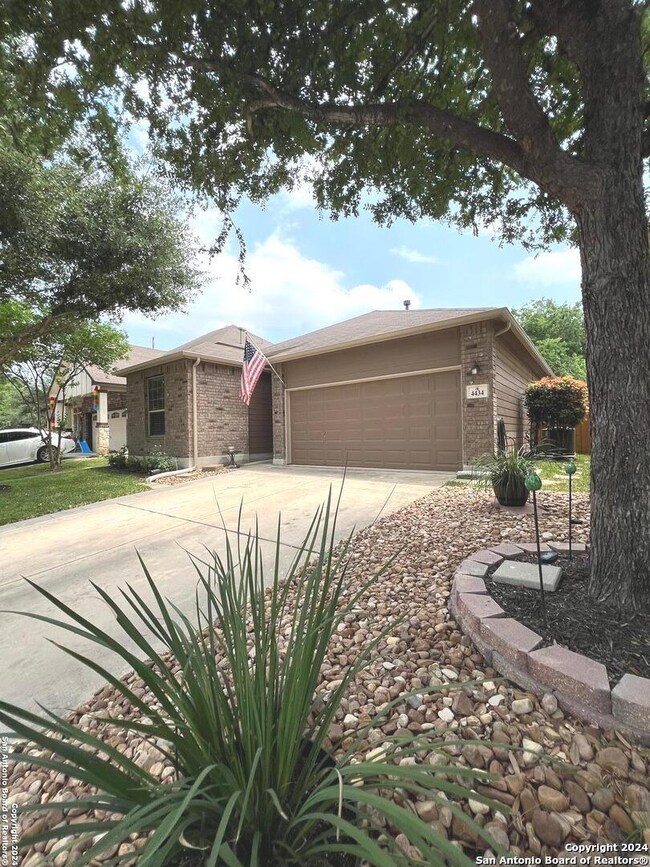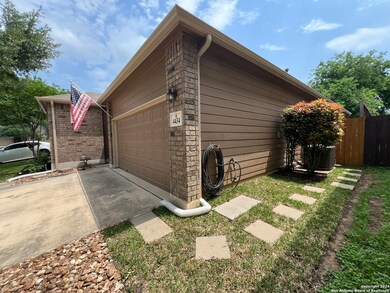
4434 Ashbel San Antonio, TX 78223
East Side NeighborhoodHighlights
- Heated Above Ground Pool
- Attic
- Walk-In Closet
- Mature Trees
- Double Pane Windows
- Tile Patio or Porch
About This Home
As of July 2024You will not believe the space you have at 1,519 sq ft...WELCOME to Republic Oaks where this community hosts a well loved and maintained home, this beatiful single story home sits on a beautiful landscaped lot with river rock front and back, mature trees, new sod. 2 car garage with remote. Home has gutters less than a year old. When you walk in you will be greeted with 10' ceilings, ceramic tile through out the entire home, fresh paint and new fixtures in some areas, 42" kitchen cabinets, 5 year old GE stainless steel appliances and a 7'6x 4' kitchen island. This open concept allows for family gatherings and a view into back yard with all the beautiful windows. Primary bedroom is large enough for all your furnishings and comes with a ceiling fan to keep you extra cool if needed. Master bath includes a ceiling fan and garden tub for relaxation. Master closet is well lit with built in shelves and also includes a ceiling fan. When you step outside you will walk onto 23'10" x18' slab to enjoy hosting events or just relaxing. 2nd slab 9'x16' with a 15D Swim Spa with full exercise equipment. 2 side gates for easy access to backyard, recently serviced A/C, laundry room opens and closes with a custom pocket door and allows access to garage. Washer/dryer, Arlo doorbell convey. Pots with plants, lemon tree lime tree, outdoor table, outdoor umbrellas will stay. This beautiful home is move in ready and listed just in time for summer fun. Thank you for your interest.
Last Agent to Sell the Property
Diane Menchaca
3D Realty & Property Management
Last Buyer's Agent
Kathleen Bueno
1st Choice Realty Group
Home Details
Home Type
- Single Family
Est. Annual Taxes
- $5,001
Year Built
- Built in 2012
Lot Details
- 5,401 Sq Ft Lot
- Fenced
- Mature Trees
HOA Fees
- $24 Monthly HOA Fees
Home Design
- Brick Exterior Construction
- Slab Foundation
- Roof Vent Fans
Interior Spaces
- 1,519 Sq Ft Home
- Property has 1 Level
- Ceiling Fan
- Chandelier
- Double Pane Windows
- Low Emissivity Windows
- Window Treatments
- Ceramic Tile Flooring
Kitchen
- Gas Cooktop
- Stove
- Microwave
- Ice Maker
- Dishwasher
- Disposal
Bedrooms and Bathrooms
- 3 Bedrooms
- Walk-In Closet
- 2 Full Bathrooms
Laundry
- Laundry Room
- Laundry on main level
- Washer Hookup
Attic
- Attic Fan
- Permanent Attic Stairs
- 12 Inch+ Attic Insulation
Home Security
- Prewired Security
- Carbon Monoxide Detectors
- Fire and Smoke Detector
Parking
- 2 Car Garage
- Garage Door Opener
Eco-Friendly Details
- ENERGY STAR Qualified Equipment
Pool
- Heated Above Ground Pool
- Spa
Outdoor Features
- Tile Patio or Porch
- Rain Gutters
Schools
- Pecan Val Elementary School
- Legacy Middle School
- E Central High School
Utilities
- Central Heating and Cooling System
- SEER Rated 13-15 Air Conditioning Units
- Heating System Uses Natural Gas
- Programmable Thermostat
- Gas Water Heater
- Sewer Holding Tank
- Phone Available
- Cable TV Available
Listing and Financial Details
- Legal Lot and Block 29 / 4
- Assessor Parcel Number 108470040290
Community Details
Overview
- $200 HOA Transfer Fee
- Republic Oaks Home Owners Association
- Built by MI Homes
- Republic Oaks Subdivision
- Mandatory home owners association
Recreation
- Park
Map
Home Values in the Area
Average Home Value in this Area
Property History
| Date | Event | Price | Change | Sq Ft Price |
|---|---|---|---|---|
| 07/05/2024 07/05/24 | Sold | -- | -- | -- |
| 06/16/2024 06/16/24 | Pending | -- | -- | -- |
| 05/09/2024 05/09/24 | Price Changed | $249,000 | -3.9% | $164 / Sq Ft |
| 04/20/2024 04/20/24 | For Sale | $259,000 | +23.9% | $171 / Sq Ft |
| 03/03/2020 03/03/20 | Off Market | -- | -- | -- |
| 12/02/2019 12/02/19 | Sold | -- | -- | -- |
| 11/02/2019 11/02/19 | Pending | -- | -- | -- |
| 09/27/2019 09/27/19 | For Sale | $209,000 | -- | $138 / Sq Ft |
Tax History
| Year | Tax Paid | Tax Assessment Tax Assessment Total Assessment is a certain percentage of the fair market value that is determined by local assessors to be the total taxable value of land and additions on the property. | Land | Improvement |
|---|---|---|---|---|
| 2023 | $3,587 | $232,526 | $51,500 | $191,170 |
| 2022 | $4,980 | $211,387 | $49,090 | $171,200 |
| 2021 | $4,593 | $192,170 | $49,010 | $143,160 |
| 2020 | $4,671 | $185,840 | $39,830 | $146,010 |
| 2019 | $4,810 | $183,000 | $47,250 | $135,750 |
| 2018 | $4,745 | $179,720 | $47,250 | $132,470 |
| 2017 | $4,610 | $177,670 | $47,250 | $130,420 |
| 2016 | $4,357 | $167,920 | $35,000 | $132,920 |
| 2015 | $3,694 | $164,593 | $35,000 | $131,760 |
| 2014 | $3,694 | $149,630 | $0 | $0 |
Mortgage History
| Date | Status | Loan Amount | Loan Type |
|---|---|---|---|
| Open | $267,330 | New Conventional | |
| Closed | $257,217 | VA | |
| Previous Owner | $35,000 | New Conventional | |
| Previous Owner | $159,200 | New Conventional | |
| Previous Owner | $150,046 | FHA |
Deed History
| Date | Type | Sale Price | Title Company |
|---|---|---|---|
| Deed | -- | Chicago Title | |
| Vendors Lien | -- | Capital Title | |
| Vendors Lien | -- | Netco |
Similar Homes in San Antonio, TX
Source: San Antonio Board of REALTORS®
MLS Number: 1768384
APN: 10847-004-0290
- 6834 Civilian
- 4519 Territory
- 7219 Salado Creek Pkwy
- 7302 Independence Way
- 4554 Martin Way
- 4426 Grassland Pass
- 4634 Christopher St
- 4638 Christopher St
- 4618 Christopher St
- 4642 Christopher St
- 4646 Christopher St
- 4622 Christopher St
- 4611 Christopher St
- 4606 Christopher St
- 4603 Christopher St
- 4615 Christopher St
- 4619 Christopher St
- 4623 Christopher St
- 4627 Christopher St
- 4526 Meadowland Place
