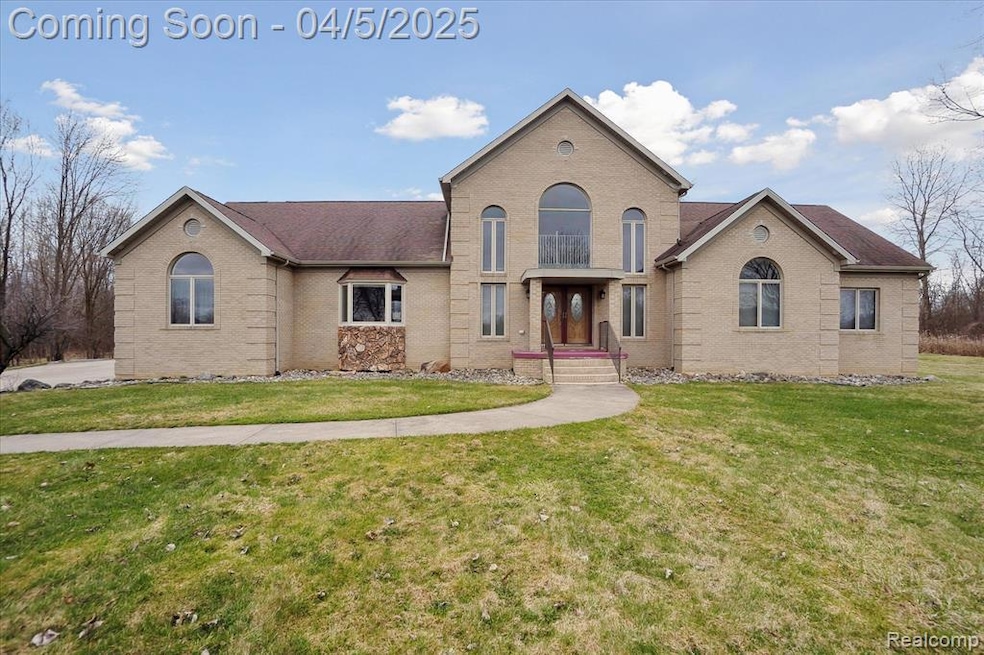OFFERS DUE BY 04/07/2025. Welcome to this meticulously crafted custom home, designed with both luxury and functionality in mind. Nestled on a spacious 10 acre lot, this property offers a wealth of features that are perfect for a family looking for versatility and comfort. The home boasts an attached 4-car garage, complete with an in-law suite or studio apartment above. The suite has its own private entrance, a fully equipped kitchen, and a bathroom, making it ideal for guests or extended family.
Inside, the house is wired throughout for intercom and speakers, offering seamless communication and audio entertainment. With multiple 200 amp services, newer AC units, on demand water heater this home ensures peace of mind for all your needs. Comfort is key, with a 4-zone heating and cooling system to keep the temperature perfect in every room, regardless of the season. The master bath is a true retreat, featuring a luxurious jetted tub and a custom separate shower, providing a spa-like experience at home. Outside, the property includes a large barn, offering plenty of space for storage, hobbies, or any number of possibilities. This home combines modern amenities with thoughtful design, providing the ideal space for multi-generational living or those in need of additional privacy and space, schedule your showing today!

