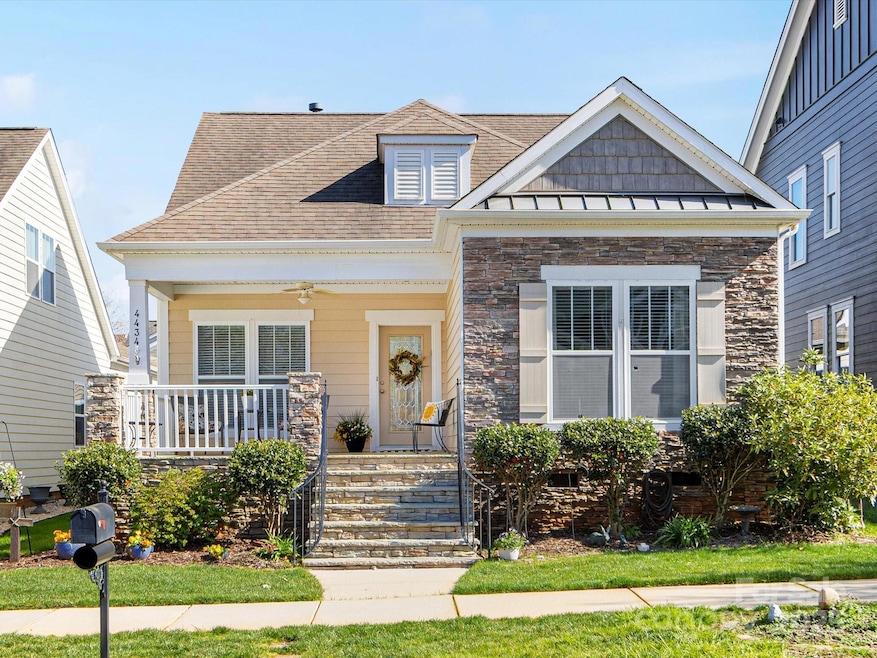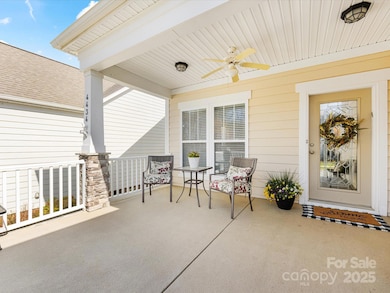
4434 Patriots Hill Rd Mint Hill, NC 28227
Estimated payment $3,158/month
Highlights
- Open Floorplan
- Wood Flooring
- 2 Car Attached Garage
- Bain Elementary Rated 9+
- Covered patio or porch
- Walk-In Closet
About This Home
Step inside this charming 2,100 sq. ft. 3 bedroom, 3 bath bungalow and feel instantly at home. With its warm wood floors, inviting sunroom, and thoughtfully designed layout, this home is as welcoming as it is functional. The main-floor primary suite offers ease and comfort, while an additional upstairs retreat—complete with its own ensuite bath—provides a perfect space for guests, hobbies, or a private getaway. Located in the heart of Mint Hill, this home offers a lifestyle of convenience and connection. Stroll to local shops, dine at your favorite neighborhood spots, pick up fresh groceries, or visit the library—all just steps from your door. From seasonal town events to quiet mornings on the front porch, this is a place where community and comfort come together beautifully. Whether you’re searching for your first home or a charming space to simplify and enjoy, this Brighton Park bungalow is waiting to welcome you.
Listing Agent
NextHome Paramount Brokerage Email: jen@jenniferlamberthomes.com License #297875

Home Details
Home Type
- Single Family
Est. Annual Taxes
- $2,903
Year Built
- Built in 2009
HOA Fees
- $42 Monthly HOA Fees
Parking
- 2 Car Attached Garage
- Rear-Facing Garage
- Driveway
Home Design
- Bungalow
Interior Spaces
- 1.5-Story Property
- Open Floorplan
- Wired For Data
- Living Room with Fireplace
- Crawl Space
- Home Security System
- Laundry Room
Kitchen
- Breakfast Bar
- Electric Oven
- Self-Cleaning Oven
- Electric Range
- Microwave
- Dishwasher
- Disposal
Flooring
- Wood
- Tile
Bedrooms and Bathrooms
- Split Bedroom Floorplan
- Walk-In Closet
- 3 Full Bathrooms
Schools
- Bain Elementary School
- Mint Hill Middle School
- Independence High School
Utilities
- Forced Air Heating and Cooling System
- Heating System Uses Natural Gas
- Gas Water Heater
- Cable TV Available
Additional Features
- Covered patio or porch
- Level Lot
Listing and Financial Details
- Assessor Parcel Number 135-383-73
Community Details
Overview
- Kuester Association, Phone Number (704) 973-9019
- Brighton Park Subdivision
- Mandatory home owners association
Amenities
- Picnic Area
Recreation
- Trails
Map
Home Values in the Area
Average Home Value in this Area
Tax History
| Year | Tax Paid | Tax Assessment Tax Assessment Total Assessment is a certain percentage of the fair market value that is determined by local assessors to be the total taxable value of land and additions on the property. | Land | Improvement |
|---|---|---|---|---|
| 2023 | $2,903 | $403,000 | $93,500 | $309,500 |
| 2022 | $2,415 | $272,500 | $75,000 | $197,500 |
| 2021 | $2,415 | $272,500 | $75,000 | $197,500 |
| 2020 | $2,415 | $272,500 | $75,000 | $197,500 |
| 2019 | $2,409 | $272,500 | $75,000 | $197,500 |
| 2018 | $2,016 | $181,900 | $32,000 | $149,900 |
| 2017 | $1,999 | $181,900 | $32,000 | $149,900 |
| 2016 | $1,995 | $181,900 | $32,000 | $149,900 |
| 2015 | $1,992 | $181,900 | $32,000 | $149,900 |
| 2014 | $1,990 | $181,900 | $32,000 | $149,900 |
Property History
| Date | Event | Price | Change | Sq Ft Price |
|---|---|---|---|---|
| 04/03/2025 04/03/25 | For Sale | $515,000 | -- | $244 / Sq Ft |
Deed History
| Date | Type | Sale Price | Title Company |
|---|---|---|---|
| Warranty Deed | $211,000 | Chicago Title |
Mortgage History
| Date | Status | Loan Amount | Loan Type |
|---|---|---|---|
| Open | $132,900 | New Conventional | |
| Closed | $150,910 | New Conventional |
Similar Homes in the area
Source: Canopy MLS (Canopy Realtor® Association)
MLS Number: 4240294
APN: 135-383-73
- 4303 Patriots Hill Rd
- 11043 Lawyers Rd Unit 32
- 7147 Brighton Park Dr
- 15018 Camus Ct
- 6710 Cinnamon Cir Unit 19A
- 5636 Whitehawk Hill Rd
- 11018 Despa Dr
- 6724 Brighton Park Dr
- 7206 Forrest Rader Dr
- 5319 Springdale Ave
- 13216 Lawyers Rd
- 1316 Colgher St
- 17009 Malone Ln
- 17009 Malone Ln
- 17009 Malone Ln
- 17009 Malone Ln
- 17009 Malone Ln
- 17009 Malone Ln
- 17009 Malone Ln
- 13130 MacOn Hall Dr






