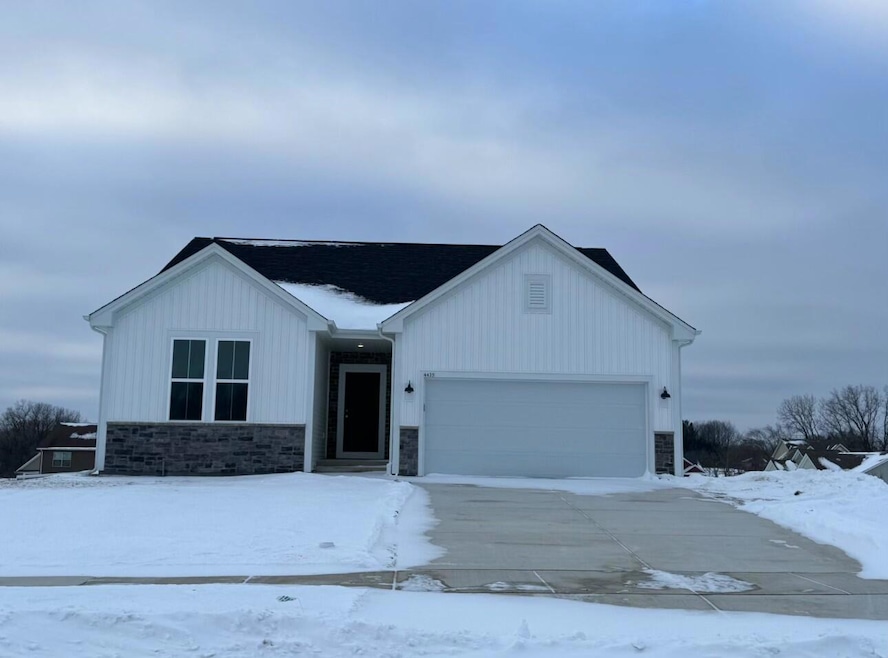
4435 20th St Kenosha, WI 53144
Saint Peter's NeighborhoodHighlights
- New Construction
- Ranch Style House
- 2 Car Attached Garage
- Open Floorplan
- Wood Flooring
- Walk-In Closet
About This Home
As of March 2025Welcome home to The Madison by Stepping Stone Homes, an award-winning home builder. Open floor plan features 3 Beds, 2 Baths and a 2 Car garage. The kitchen comes w/ quartz countertops and maple-stained cabinets. LVP flooring in kitchen, dinette, and great room. You will find quality craftsmanship throughout such as 2x6 construction exterior walls, 9' first floor ceilings, and passive radon system. Basement includes daylight windows. The Focus on Energy program provides each home with a Certified Energy-Efficient Certificate stating that our homes are more energy efficient than current WI code. Rendering may differ from actual exterior palette.
Home Details
Home Type
- Single Family
Est. Annual Taxes
- $1,373
Year Built
- 2024
Lot Details
- 0.4 Acre Lot
Parking
- 2 Car Attached Garage
- Driveway
Home Design
- Ranch Style House
- Vinyl Siding
- Radon Mitigation System
Interior Spaces
- 1,580 Sq Ft Home
- Open Floorplan
Kitchen
- Oven
- Range
- Microwave
- Dishwasher
- Kitchen Island
- Disposal
Flooring
- Wood
- Stone
Bedrooms and Bathrooms
- 3 Bedrooms
- Split Bedroom Floorplan
- Walk-In Closet
- 2 Full Bathrooms
Basement
- Basement Fills Entire Space Under The House
- Stubbed For A Bathroom
Schools
- Somers Elementary School
- Bullen Middle School
- Bradford High School
Utilities
- Forced Air Heating and Cooling System
- Heating System Uses Natural Gas
- High Speed Internet
Community Details
- Riverwoods Subdivision
Listing and Financial Details
- Exclusions: sellers personal property
- Assessor Parcel Number 0722223102063
Map
Home Values in the Area
Average Home Value in this Area
Property History
| Date | Event | Price | Change | Sq Ft Price |
|---|---|---|---|---|
| 03/21/2025 03/21/25 | Sold | $482,400 | -1.5% | $305 / Sq Ft |
| 12/02/2024 12/02/24 | For Sale | $489,900 | -- | $310 / Sq Ft |
Tax History
| Year | Tax Paid | Tax Assessment Tax Assessment Total Assessment is a certain percentage of the fair market value that is determined by local assessors to be the total taxable value of land and additions on the property. | Land | Improvement |
|---|---|---|---|---|
| 2024 | $1,360 | $54,700 | $54,700 | $0 |
| 2023 | $1,374 | $54,700 | $54,700 | $0 |
| 2022 | $1,374 | $54,700 | $54,700 | $0 |
| 2021 | $1,422 | $54,700 | $54,700 | $0 |
Similar Homes in Kenosha, WI
Source: Metro MLS
MLS Number: 1900898
APN: 07-222-23-102-063
