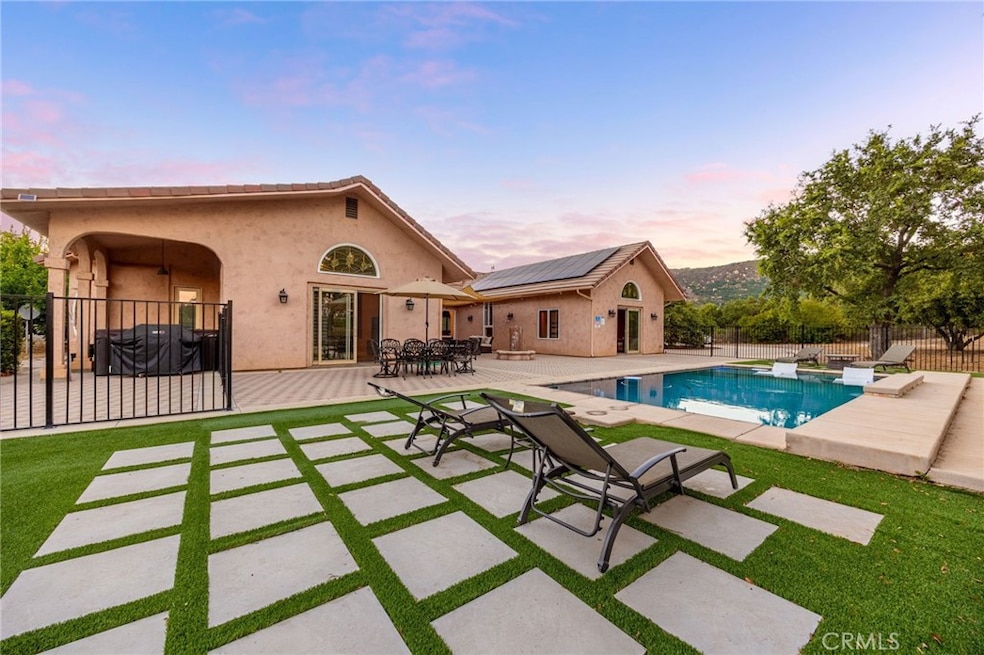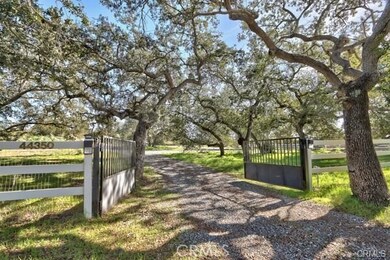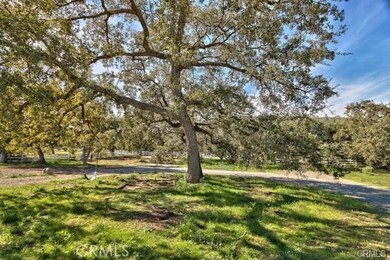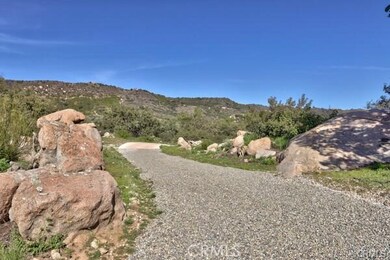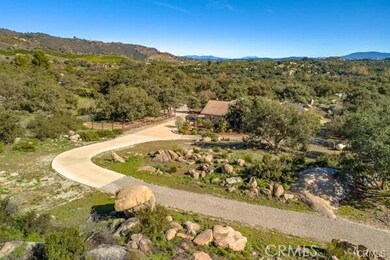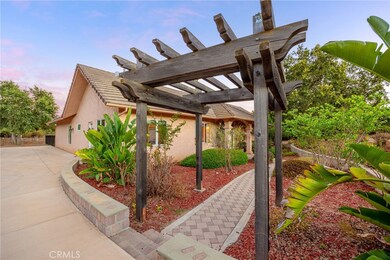
44350 Tortuga Rd Temecula, CA 92590
De Luz NeighborhoodEstimated payment $9,908/month
Highlights
- Corral
- Heated In Ground Pool
- Solar Power System
- Thompson Middle School Rated A-
- RV Access or Parking
- Primary Bedroom Suite
About This Home
After a short picturesque drive from the freeway you may just drive by this home as it was strategically constructed to ensure privacy. Combined with the gated entry, the privacy of its inhabitants is further enhanced by beautiful Engelmann Oak Trees, natural granite boulders, and hills that surround the home. Once inside, indulge in the epitome of rural luxury as you take in this awe-inspiring straw bale construction pool home situated on 5.55 acres. Boasting 3 bedrooms, 2 baths, and a sprawling 2996 square feet of meticulously designed living space, this residence is a true sanctuary.Be greeted by the charm of wood-beamed ceilings in the Great Room and Bedrooms. Custom interior niches, solid wood doors, and framed windows add a touch of opulence, while adobe 2? insulated exterior walls, two fireplaces and radiant flooring throughout, provide a warm and inviting atmosphere while enhancing the home's eco-friendly features. The heart of this home lies in its fully renovated kitchen, a culinary haven, featuring a large beamed ceiling, decorative lighting, and a 4X10 ft island crafted from 100-year-old treated barn wood. The kitchen is a masterpiece with commercial-grade appliances, including a professional Italian Forno Range with 8 gas burners, with pot filler, duel electric ovens, and a 36? dual stainless steel industrial-grade sink. Fisher Paykel refrigerators, a drawer microwave, and a wine refrigerator complete this chef's dream. Two additional large bedrooms and a full bathroom on the opposite wing of the home provide ample space for family or guests. Step outside to discover a 6-person hot tub discreetly tucked away for ultimate privacy. The patio area invites outdoor living, featuring a fireplace and fountain, overlooking the sparkling heated saltwater pool with water feature, lounging shelf, and generous decking for entertaining. The property also has room for all your outdoor fun essentials and cars too with a detached 4-car garage with cabinets for storage, large fenced corrals for small animals, and private RV parking with hookups. With NO HOA and plenty of usable land, you could add an ADU to this property or large animal corrals, endless possibilities await. Solar lease conveys at time of sale.Buyer to verify all use limitations. This home seamlessly blends luxury, sustainability, and rural charm, come check it out!
Open House Schedule
-
Saturday, April 26, 20251:00 to 3:00 pm4/26/2025 1:00:00 PM +00:004/26/2025 3:00:00 PM +00:00Add to Calendar
-
Sunday, April 27, 202512:00 to 3:00 pm4/27/2025 12:00:00 PM +00:004/27/2025 3:00:00 PM +00:00Add to Calendar
Home Details
Home Type
- Single Family
Est. Annual Taxes
- $18,495
Year Built
- Built in 2001 | Remodeled
Lot Details
- 5.55 Acre Lot
- Rural Setting
- Wrought Iron Fence
- Vinyl Fence
- Wood Fence
- Chain Link Fence
- Livestock Fence
- Drip System Landscaping
- Sprinkler System
- Density is up to 1 Unit/Acre
- Property is zoned R-R
Parking
- 4 Car Garage
- Parking Available
- Two Garage Doors
- Gravel Driveway
- Parking Lot
- RV Access or Parking
Property Views
- Woods
- Pasture
- Mountain
- Park or Greenbelt
- Pool
- Rock
Home Design
- Custom Home
- Turnkey
- Slab Foundation
- Fire Rated Drywall
- Tile Roof
- Stucco
- Adobe
Interior Spaces
- 2,996 Sq Ft Home
- 1-Story Property
- Partially Furnished
- High Ceiling
- Ceiling Fan
- Recessed Lighting
- Window Screens
- French Doors
- Sliding Doors
- Family Room
- Living Room with Fireplace
- Formal Dining Room
- Termite Clearance
Kitchen
- Eat-In Kitchen
- Breakfast Bar
- Gas Oven
- Six Burner Stove
- Gas Cooktop
- Microwave
- Freezer
- Water Line To Refrigerator
- Dishwasher
- Kitchen Island
- Pots and Pans Drawers
Flooring
- Tile
- Vinyl
Bedrooms and Bathrooms
- 3 Main Level Bedrooms
- Primary Bedroom Suite
- 2 Full Bathrooms
- Heated Floor in Bathroom
- Tile Bathroom Countertop
- Bidet
- Dual Vanity Sinks in Primary Bathroom
- Private Water Closet
- Bathtub
- Separate Shower
Laundry
- Laundry Room
- Dryer
- Washer
Eco-Friendly Details
- Sustainability products and practices used to construct the property include biodegradable materials
- Energy-Efficient Construction
- Solar Power System
Pool
- Heated In Ground Pool
- Above Ground Spa
- Waterfall Pool Feature
- Fence Around Pool
- Permits for Pool
Outdoor Features
- Enclosed patio or porch
- Fireplace in Patio
Schools
- Thompson Middle School
- Murrieta Valley High School
Utilities
- Ductless Heating Or Cooling System
- Central Heating
- Radiant Heating System
- Standard Electricity
- Propane
- Gas Water Heater
- Septic Type Unknown
- Phone Available
Additional Features
- No Interior Steps
- Corral
Community Details
- No Home Owners Association
Listing and Financial Details
- Tax Lot 1
- Tax Tract Number 161
- Assessor Parcel Number 933130057
- $2,421 per year additional tax assessments
Map
Home Values in the Area
Average Home Value in this Area
Tax History
| Year | Tax Paid | Tax Assessment Tax Assessment Total Assessment is a certain percentage of the fair market value that is determined by local assessors to be the total taxable value of land and additions on the property. | Land | Improvement |
|---|---|---|---|---|
| 2023 | $18,495 | $920,754 | $244,494 | $676,260 |
| 2022 | $12,574 | $902,700 | $239,700 | $663,000 |
| 2021 | $6,516 | $421,814 | $120,892 | $300,922 |
| 2020 | $6,461 | $417,490 | $119,653 | $297,837 |
| 2019 | $6,356 | $409,305 | $117,307 | $291,998 |
| 2018 | $6,253 | $401,280 | $115,007 | $286,273 |
| 2017 | $6,177 | $393,412 | $112,752 | $280,660 |
| 2016 | $6,105 | $385,699 | $110,542 | $275,157 |
| 2015 | $6,048 | $379,908 | $108,883 | $271,025 |
| 2014 | $5,827 | $372,468 | $106,751 | $265,717 |
Property History
| Date | Event | Price | Change | Sq Ft Price |
|---|---|---|---|---|
| 04/25/2025 04/25/25 | For Sale | $1,499,000 | 0.0% | $500 / Sq Ft |
| 04/13/2025 04/13/25 | Off Market | $1,499,000 | -- | -- |
| 04/12/2025 04/12/25 | For Sale | $1,499,000 | 0.0% | $500 / Sq Ft |
| 01/13/2025 01/13/25 | Off Market | $1,499,000 | -- | -- |
| 01/13/2025 01/13/25 | For Sale | $1,499,000 | 0.0% | $500 / Sq Ft |
| 11/24/2024 11/24/24 | Off Market | $1,499,000 | -- | -- |
| 08/23/2023 08/23/23 | Sold | $1,388,000 | 0.0% | $463 / Sq Ft |
| 07/24/2023 07/24/23 | Off Market | $1,388,000 | -- | -- |
| 07/23/2023 07/23/23 | Pending | -- | -- | -- |
| 07/17/2023 07/17/23 | For Sale | $1,375,000 | +55.4% | $459 / Sq Ft |
| 02/10/2021 02/10/21 | Sold | $885,000 | -1.6% | $295 / Sq Ft |
| 11/24/2020 11/24/20 | Pending | -- | -- | -- |
| 09/10/2020 09/10/20 | For Sale | $899,000 | 0.0% | $300 / Sq Ft |
| 07/15/2019 07/15/19 | Rented | $4,190 | +44.5% | -- |
| 06/10/2019 06/10/19 | Price Changed | $2,900 | -3.3% | $1 / Sq Ft |
| 04/22/2019 04/22/19 | For Rent | $3,000 | 0.0% | -- |
| 11/02/2015 11/02/15 | Rented | $3,000 | +11.1% | -- |
| 09/28/2015 09/28/15 | Price Changed | $2,700 | +8.0% | $1 / Sq Ft |
| 09/16/2015 09/16/15 | For Rent | $2,500 | -7.4% | -- |
| 06/28/2013 06/28/13 | Rented | $2,700 | +28.6% | -- |
| 06/27/2013 06/27/13 | Under Contract | -- | -- | -- |
| 05/10/2013 05/10/13 | For Rent | $2,100 | -- | -- |
Deed History
| Date | Type | Sale Price | Title Company |
|---|---|---|---|
| Grant Deed | $1,388,000 | None Listed On Document | |
| Grant Deed | $885,000 | Stewart Title Of Ca Inc | |
| Interfamily Deed Transfer | -- | Chicago Title | |
| Interfamily Deed Transfer | -- | South Coast Title | |
| Grant Deed | $77,000 | United Title Company | |
| Quit Claim Deed | -- | United Title Company |
Mortgage History
| Date | Status | Loan Amount | Loan Type |
|---|---|---|---|
| Open | $550,000 | New Conventional | |
| Previous Owner | $775,000 | New Conventional | |
| Previous Owner | $548,250 | New Conventional | |
| Previous Owner | $600,000 | Negative Amortization | |
| Previous Owner | $350,900 | Unknown | |
| Previous Owner | $350,000 | Unknown | |
| Previous Owner | $280,000 | Unknown | |
| Previous Owner | $25,000 | Construction | |
| Previous Owner | $72,000 | Seller Take Back |
Similar Homes in Temecula, CA
Source: California Regional Multiple Listing Service (CRMLS)
MLS Number: SW24227642
APN: 933-130-057
- 44660 Tortuga Rd
- 44595 Vista Del Mar
- 43520 Calle Colina
- 44477 Vía Corrida
- 44952 Vista Del Mar
- 87 Los Gatos Rd
- 0 Los Gatos Unit TR24212673
- 44888 Vista Del Mar
- 0 Vuelta Chica Unit SW25002099
- 0 Avenida Perla Bonita Unit SW25086612
- 0 Avenida Perla Bonita Unit SW25086020
- 2357 Crumley Ct
- 6 Crumley Ct
- 0 Vuelta Grande Rd Unit IG24238328
- 20 Avocado Mesa
- 19 Avocado Mesa
- 3 Daneri Ln
- 23 Daneri Ln
- 21722 Carancho Rd
- 39 Carancho Rd
