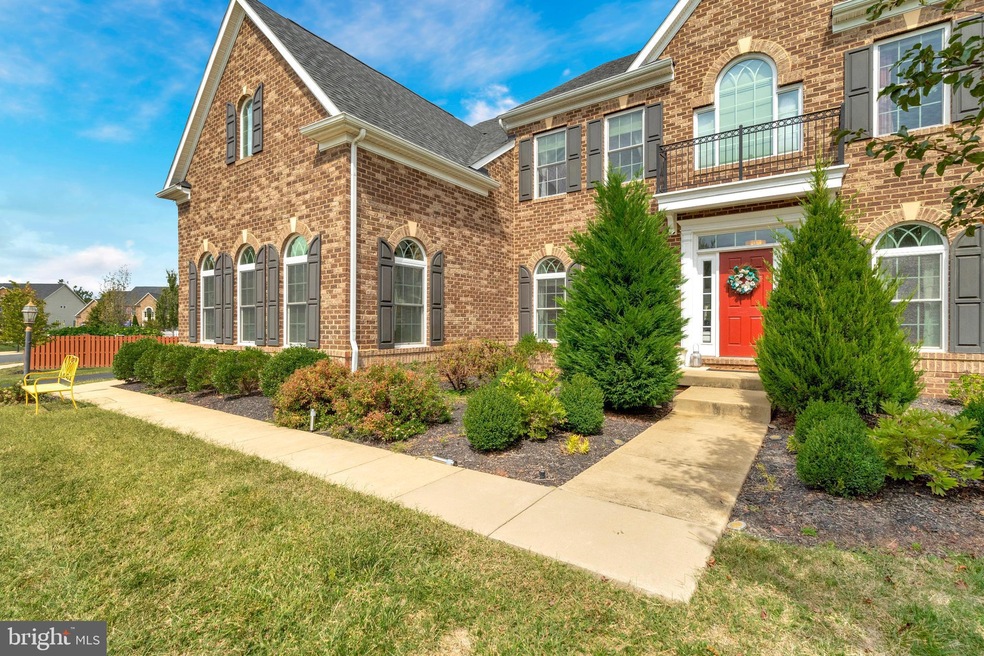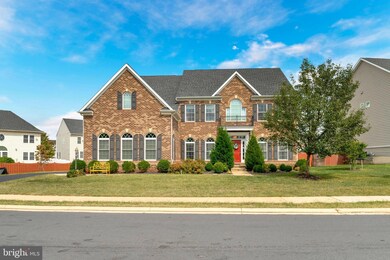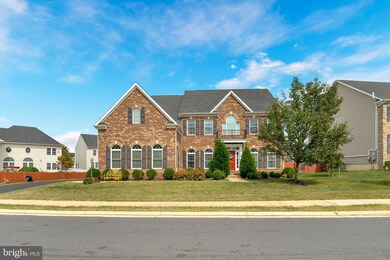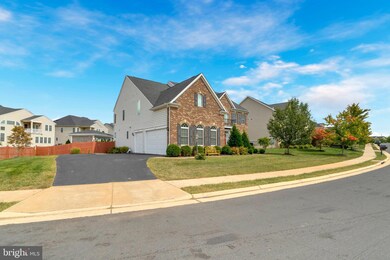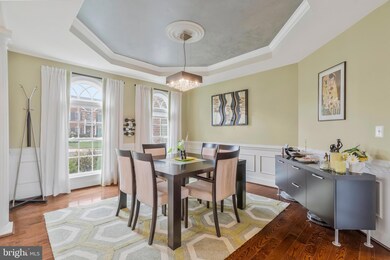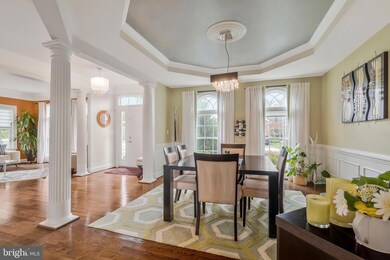
44356 Stone Roses Cir Ashburn, VA 20147
Highlights
- Concrete Pool
- Gourmet Kitchen
- Curved or Spiral Staircase
- Discovery Elementary School Rated A-
- Open Floorplan
- Colonial Architecture
About This Home
As of November 2024Location!!! MAIN LEVEL BEDROOM + FULL BATH...Welcome to Your New Home, Beautiful NV Homes Wynterhall Model with total built up area of 6,400 SqFt & Finished Area of 6,000 SqFt Spanning 3 Levels Featuring 6 Bedrooms & 5 Full Baths. Entry to a Beautiful Foyer with the formal dining & guest areas, Connects to a 2 Storey Great Room with 4Ft Extension, Finished with a Fireplace & a built in Show Shelf. The Gourmet Kitchen with upgraded Cabinets Stainless Steel Appliances Including a Built in Microwave, Wall Oven, Cooktop, Upgraded Hood, Refrigerator, Dishwasher & Disposer is Complimented by a Central Island featuring a Breakfast Bar. Beside the kitchen is the Sunroom which can double up as a Family Breakfast area. Entry to the Rear Fenced Full Stone Patio through the Sunroom Featuring a Huge Heated & Self-Cleaning Swimming Pool, a Covered Porch Bar with a BBQ Grill, TV, Refrigerator & a Seating Area. Upper Level Features 4 Bedrooms & 3 Full Baths Including a Master Bedroom with the Master Bath Featuring Dual Closets, a Secondary Bedroom with its own Full Bath, The Third & Fourth bedrooms Sharing the Hall Full Bath. A Fully Finished Basement Featuring the 6th Bedroom & 5th Full Bath is Finished with a Huge Rec Room featuring an 80" Drop Down Screen & a Projector , a Gym Room with a Built in Shower & Hot Sauna Completed with a Wet Bar giving access to the Walk Up Stairs leading to the Rear Patio & Swimming Pool. This is a Must Have!!!!!
Home Details
Home Type
- Single Family
Est. Annual Taxes
- $11,337
Year Built
- Built in 2013
Lot Details
- 0.35 Acre Lot
- Back Yard Fenced
- Sprinkler System
- Property is zoned PDH3, PLANNED DEVELOPMENT HOUSING 3
HOA Fees
- $81 Monthly HOA Fees
Parking
- 3 Car Attached Garage
- Side Facing Garage
Home Design
- Colonial Architecture
- Bump-Outs
- Slab Foundation
- Concrete Perimeter Foundation
- Masonry
Interior Spaces
- Property has 3 Levels
- Open Floorplan
- Wet Bar
- Curved or Spiral Staircase
- Bar
- Crown Molding
- Tray Ceiling
- Two Story Ceilings
- Ceiling Fan
- Recessed Lighting
- 1 Fireplace
- Window Treatments
- Formal Dining Room
- Attic
Kitchen
- Gourmet Kitchen
- Breakfast Area or Nook
- Butlers Pantry
- Built-In Oven
- Cooktop with Range Hood
- Built-In Microwave
- Dishwasher
- Upgraded Countertops
- Disposal
Flooring
- Engineered Wood
- Partially Carpeted
- Tile or Brick
- Luxury Vinyl Plank Tile
Bedrooms and Bathrooms
- En-Suite Bathroom
- Walk-In Closet
- Bathtub with Shower
- Walk-in Shower
Laundry
- Laundry on main level
- Dryer
- Washer
Basement
- Basement Fills Entire Space Under The House
- Walk-Up Access
Home Security
- Home Security System
- Exterior Cameras
- Motion Detectors
- Carbon Monoxide Detectors
- Fire and Smoke Detector
- Fire Sprinkler System
Pool
- Concrete Pool
- Filtered Pool
- Heated In Ground Pool
- Heated Spa
- Fence Around Pool
Outdoor Features
- Balcony
- Enclosed patio or porch
- Exterior Lighting
- Outdoor Grill
Schools
- Discovery Elementary School
- Farmwell Station Middle School
- Broad Run High School
Utilities
- Central Heating and Cooling System
- Natural Gas Water Heater
- Public Septic
Community Details
- Association fees include all ground fee, common area maintenance, trash, sewer, snow removal
- Stonegate At Ashburn HOA
- Built by NVR INC
- Stonegate Subdivision, Wynterhall Floorplan
Listing and Financial Details
- Tax Lot 61
- Assessor Parcel Number 060363927000
Map
Home Values in the Area
Average Home Value in this Area
Property History
| Date | Event | Price | Change | Sq Ft Price |
|---|---|---|---|---|
| 11/06/2024 11/06/24 | Sold | $1,600,000 | +0.1% | $269 / Sq Ft |
| 10/04/2024 10/04/24 | For Sale | $1,599,000 | -- | $268 / Sq Ft |
Tax History
| Year | Tax Paid | Tax Assessment Tax Assessment Total Assessment is a certain percentage of the fair market value that is determined by local assessors to be the total taxable value of land and additions on the property. | Land | Improvement |
|---|---|---|---|---|
| 2024 | $11,337 | $1,310,650 | $348,500 | $962,150 |
| 2023 | $10,789 | $1,233,030 | $348,500 | $884,530 |
| 2022 | $9,333 | $1,048,660 | $298,500 | $750,160 |
| 2021 | $9,132 | $931,790 | $268,500 | $663,290 |
| 2020 | $8,884 | $858,350 | $223,500 | $634,850 |
| 2019 | $8,529 | $816,200 | $223,500 | $592,700 |
| 2018 | $8,707 | $802,490 | $223,500 | $578,990 |
| 2017 | $8,956 | $796,100 | $223,500 | $572,600 |
| 2016 | $8,829 | $771,130 | $0 | $0 |
| 2015 | $8,580 | $532,410 | $0 | $532,410 |
| 2014 | $8,924 | $570,130 | $0 | $570,130 |
Mortgage History
| Date | Status | Loan Amount | Loan Type |
|---|---|---|---|
| Open | $1,120,000 | New Conventional | |
| Closed | $1,120,000 | New Conventional | |
| Previous Owner | $624,000 | Adjustable Rate Mortgage/ARM | |
| Previous Owner | $625,500 | New Conventional |
Deed History
| Date | Type | Sale Price | Title Company |
|---|---|---|---|
| Deed | $1,600,000 | Atg Title | |
| Deed | $1,600,000 | Atg Title | |
| Special Warranty Deed | $861,730 | -- |
Similar Homes in Ashburn, VA
Source: Bright MLS
MLS Number: VALO2080482
APN: 060-36-3927
- 21428 Estate Place
- 21272 Rosetta Place
- 44211 Palladian Ct
- 44247 Litchfield Terrace
- 44064 Chadds Ford Ct
- 21069 Tyler Too Terrace
- 44475 Chamberlain Terrace Unit 301
- 44485 Chamberlain Terrace Unit 205
- 44167 Tippecanoe Terrace
- 43878 Cheltenham Cir
- 21025 Rocky Knoll Square Unit 103
- 20976 Kittanning Ln
- 20964 Albion Ln
- 21004 Rocky Knoll Square Unit 207
- 44479 Potter Terrace
- 21543 Trowbridge Square
- 44011 Cheltenham Cir
- 20846 Medix Run Place
- 21254 Dubois Ct
- 21262 Dubois Ct
