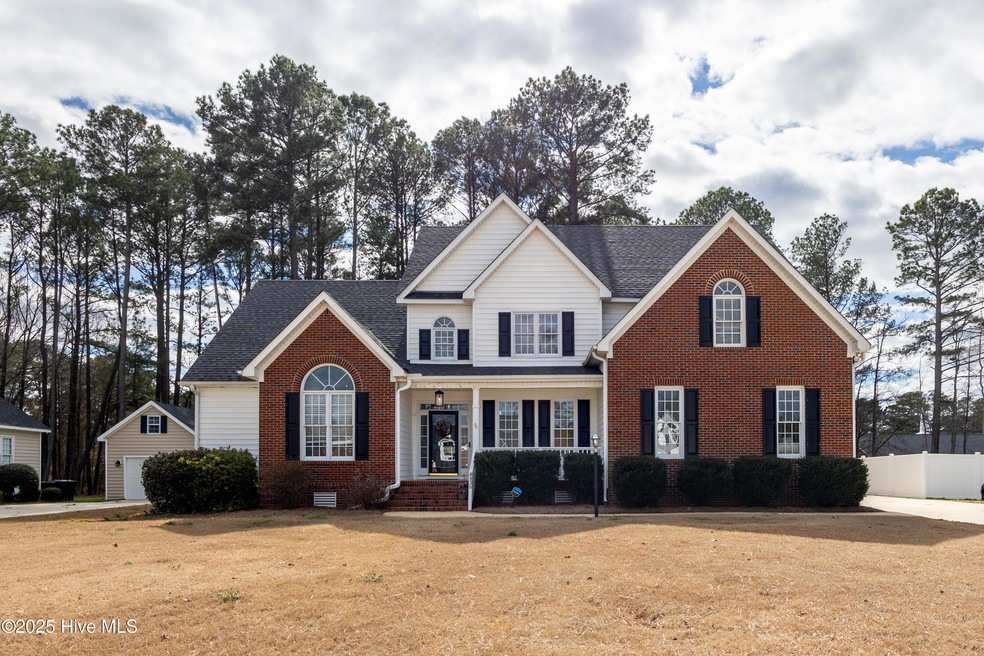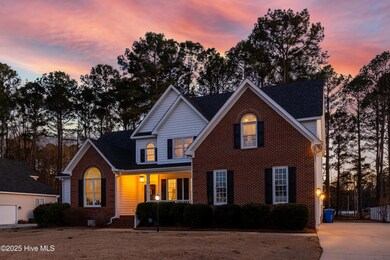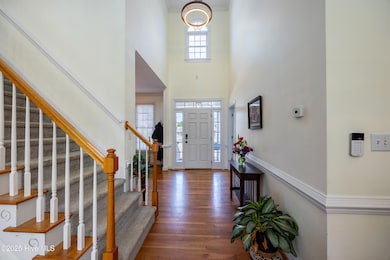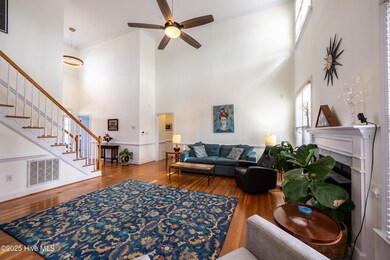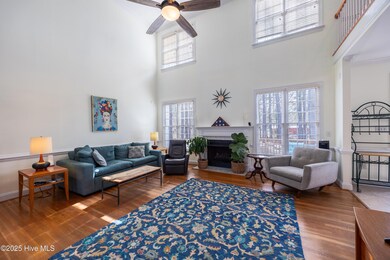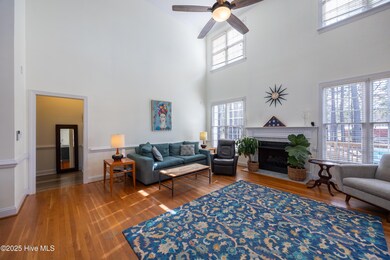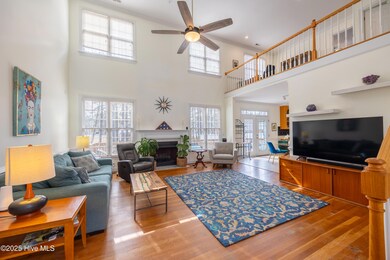
4436 Saddle Run Rd N Wilson, NC 27896
Estimated payment $3,030/month
Highlights
- Deck
- Vaulted Ceiling
- Main Floor Primary Bedroom
- New Hope Elementary School Rated A-
- Wood Flooring
- Whirlpool Bathtub
About This Home
Located in the desirable New Hope School District, this stunning 4-bedroom, 3-bath home offers everything you need for a modern, comfortable lifestyle. Bask in the abundance of natural light that floods every corner of this beautiful home. Say goodbye to clutter with ample storage options throughout. Impress your guests with the home's charming curb appeal and welcoming entrance. Relax or entertain on the newly built deck, overlooking a gorgeous, expansive backyard. Stay comfortable year-round with brand-new HVAC systems. Enjoy the functional and flowing layout, perfect for everyday living and entertaining. Retreat to the extra-large master en-suite on the main floor, offering convenience and luxury. There is an additional bedroom on the main floor and 2 more upstairs. The kitchen is every chef's dream featuring new epoxy counters, a pantry, and plenty of counter space for all your culinary adventures. Use the oversized loft and bonus room with a wet bar for endless possibilities - a home office, playroom, or entertainment space. Enjoy new light fixtures and carpet, adding a fresh and contemporary touch. With a prime location, this home is situated close to parks and shopping, so convenience is at your doorstep. Schedule your tour today and experience this fantastic property for yourself!
Home Details
Home Type
- Single Family
Est. Annual Taxes
- $4,549
Year Built
- Built in 2002
Lot Details
- 0.48 Acre Lot
- Lot Dimensions are 100 x 206 x 100 x 206
Home Design
- Brick Exterior Construction
- Wood Frame Construction
- Shingle Roof
- Vinyl Siding
- Stick Built Home
Interior Spaces
- 3,051 Sq Ft Home
- 2-Story Property
- Wet Bar
- Tray Ceiling
- Vaulted Ceiling
- Ceiling Fan
- Gas Log Fireplace
- Blinds
- Mud Room
- Entrance Foyer
- Formal Dining Room
- Crawl Space
- Pull Down Stairs to Attic
- Laundry Room
Kitchen
- Stove
- Built-In Microwave
- Dishwasher
- Kitchen Island
- Disposal
Flooring
- Wood
- Carpet
- Tile
- Luxury Vinyl Plank Tile
Bedrooms and Bathrooms
- 4 Bedrooms
- Primary Bedroom on Main
- Walk-In Closet
- 3 Full Bathrooms
- Whirlpool Bathtub
- Walk-in Shower
Home Security
- Storm Windows
- Storm Doors
Parking
- 2 Car Attached Garage
- Side Facing Garage
- Driveway
Eco-Friendly Details
- Energy-Efficient HVAC
Outdoor Features
- Deck
- Porch
Schools
- New Hope Elementary School
- Elm City Middle School
- Fike High School
Utilities
- Forced Air Heating and Cooling System
- Heating System Uses Natural Gas
- Heat Pump System
- Electric Water Heater
Community Details
- No Home Owners Association
- Charleston Place Subdivision
Listing and Financial Details
- Assessor Parcel Number 3724-00-2734.000
Map
Home Values in the Area
Average Home Value in this Area
Tax History
| Year | Tax Paid | Tax Assessment Tax Assessment Total Assessment is a certain percentage of the fair market value that is determined by local assessors to be the total taxable value of land and additions on the property. | Land | Improvement |
|---|---|---|---|---|
| 2024 | $4,549 | $406,198 | $45,000 | $361,198 |
| 2023 | $3,326 | $254,879 | $34,000 | $220,879 |
| 2022 | $3,326 | $254,879 | $34,000 | $220,879 |
| 2021 | $3,326 | $254,879 | $34,000 | $220,879 |
| 2020 | $3,326 | $254,879 | $34,000 | $220,879 |
| 2019 | $3,326 | $254,879 | $34,000 | $220,879 |
| 2018 | $3,326 | $254,879 | $34,000 | $220,879 |
| 2017 | $3,275 | $254,879 | $34,000 | $220,879 |
| 2016 | $3,275 | $254,879 | $34,000 | $220,879 |
| 2014 | $3,332 | $267,613 | $34,000 | $233,613 |
Property History
| Date | Event | Price | Change | Sq Ft Price |
|---|---|---|---|---|
| 03/24/2025 03/24/25 | Pending | -- | -- | -- |
| 03/10/2025 03/10/25 | For Sale | $475,000 | +18.8% | $156 / Sq Ft |
| 07/28/2023 07/28/23 | Sold | $399,900 | 0.0% | $134 / Sq Ft |
| 06/02/2023 06/02/23 | Pending | -- | -- | -- |
| 05/25/2023 05/25/23 | For Sale | $399,900 | +105.1% | $134 / Sq Ft |
| 07/15/2015 07/15/15 | Sold | $195,000 | 0.0% | $66 / Sq Ft |
| 06/11/2015 06/11/15 | Pending | -- | -- | -- |
| 01/27/2015 01/27/15 | For Sale | $195,000 | -- | $66 / Sq Ft |
Deed History
| Date | Type | Sale Price | Title Company |
|---|---|---|---|
| Trustee Deed | $229,500 | None Available |
Mortgage History
| Date | Status | Loan Amount | Loan Type |
|---|---|---|---|
| Open | $406,000 | VA | |
| Closed | $14,500 | Credit Line Revolving | |
| Closed | $197,000 | Adjustable Rate Mortgage/ARM |
Similar Homes in Wilson, NC
Source: Hive MLS
MLS Number: 100493349
APN: 3724-00-2734.000
- 3706 Martha Ln N
- 4509 Lake Hills Dr
- 3919 Little John Dr N
- 4507 Chippenham Ct N
- 4719 Bluff Place
- 4709 Lake Hills Dr
- 3704 Shadow Ridge Rd N
- 4603 Prestwick Ln N
- 4156 Lake Wilson Rd N
- 4522 Bobwhite Trail N
- 3714 Lightwater Ln
- 4501 Pinehurst Dr N
- 3812 Valleyfield Ln
- 4402 Highmeadow Ln N
- 3827 Bucklin Dr NE
- 3311 Westshire Dr
- 3806 Wyattwood Dr N
- 4407 Davis Farms Dr N
- 3827 Bucklin Dr N
- 3702 Arrowwood Dr N
