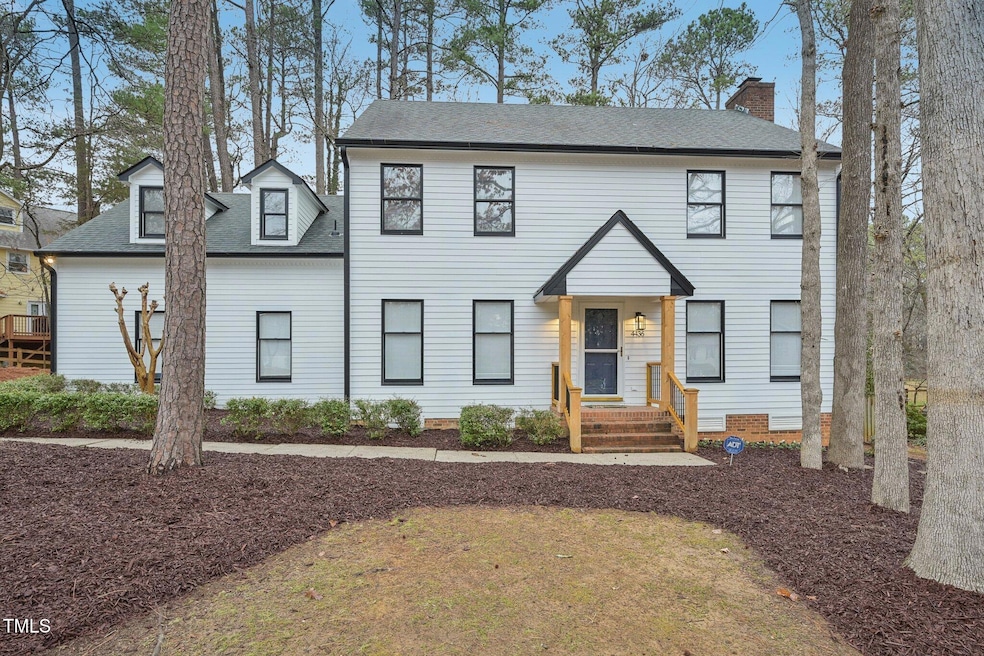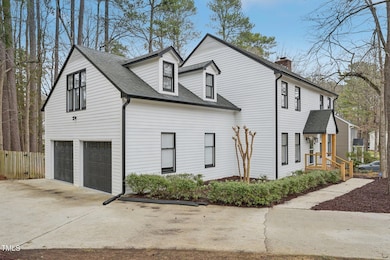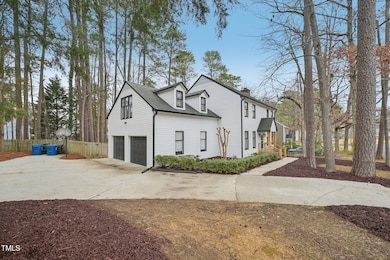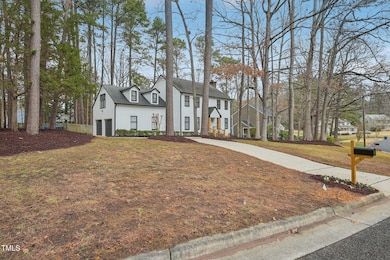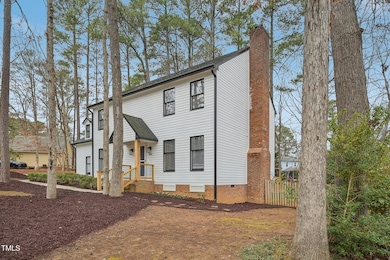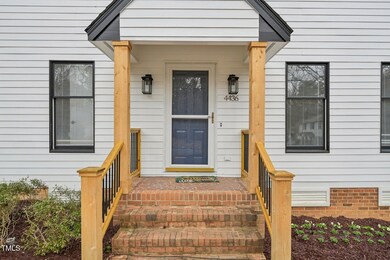
4436 Talcott Dr Durham, NC 27705
American Village NeighborhoodEstimated payment $3,917/month
Highlights
- Colonial Architecture
- No HOA
- Ceramic Tile Flooring
- Bonus Room
- 2 Car Attached Garage
- Forced Air Heating and Cooling System
About This Home
Welcome to this stunning 4-bedroom, 2.5-bathroom home located in the desirable American Village subdivision. Perfectly positioned just minutes from Duke University, I-85, US 15-501, and Hwy 147, this home offers unparalleled convenience and a prime location close to parks and amenities.
Step inside to discover an open, airy floor plan featuring beautiful LVP flooring throughout. The chef-inspired kitchen is a true highlight, boasting a gas six-burner stove with a pot filler tap, a French door refrigerator, and sleek stainless steel appliances. The spacious kitchen is ideal for cooking and entertaining, with plenty of counter space and cabinetry.
The living spaces are expansive, including a large bonus room above the oversized two-car attached garage, providing additional flexibility for home offices, playrooms, or entertainment areas. The spa-like bathrooms offer a serene retreat with luxurious finishes.
The home sits on a generous lot with a large fenced-in backyard, perfect for outdoor gatherings or relaxing. Enjoy the added convenience of a circle driveway, which provides ample parking. A large deck offers the perfect spot for alfresco dining or enjoying your morning coffee.
Don't miss this exceptional opportunity to own a beautiful home in a sought-after location. Schedule your showing today!
Home Details
Home Type
- Single Family
Est. Annual Taxes
- $4,555
Year Built
- Built in 1985
Lot Details
- 0.41 Acre Lot
- Property is zoned RS-10
Parking
- 2 Car Attached Garage
- 2 Open Parking Spaces
Home Design
- Colonial Architecture
- Brick Foundation
- Pillar, Post or Pier Foundation
- Combination Foundation
- Permanent Foundation
- Block Foundation
- Foam Insulation
- Asphalt Roof
Interior Spaces
- 2,485 Sq Ft Home
- 2-Story Property
- Ceiling Fan
- Bonus Room
Flooring
- Ceramic Tile
- Luxury Vinyl Tile
Bedrooms and Bathrooms
- 4 Bedrooms
Schools
- Forest View Elementary School
- Brogden Middle School
- Riverside High School
Utilities
- Forced Air Heating and Cooling System
- Heating System Uses Natural Gas
Community Details
- No Home Owners Association
- American Village Subdivision
Listing and Financial Details
- Home warranty included in the sale of the property
- Assessor Parcel Number 175147
Map
Home Values in the Area
Average Home Value in this Area
Tax History
| Year | Tax Paid | Tax Assessment Tax Assessment Total Assessment is a certain percentage of the fair market value that is determined by local assessors to be the total taxable value of land and additions on the property. | Land | Improvement |
|---|---|---|---|---|
| 2024 | $4,433 | $317,809 | $63,225 | $254,584 |
| 2023 | $4,163 | $317,809 | $63,225 | $254,584 |
| 2022 | $4,068 | $317,809 | $63,225 | $254,584 |
| 2021 | $4,049 | $317,809 | $63,225 | $254,584 |
| 2020 | $3,953 | $317,809 | $63,225 | $254,584 |
| 2019 | $3,953 | $317,809 | $63,225 | $254,584 |
| 2018 | $3,544 | $261,245 | $56,200 | $205,045 |
| 2017 | $3,518 | $261,245 | $56,200 | $205,045 |
| 2016 | $3,399 | $261,245 | $56,200 | $205,045 |
| 2015 | $3,338 | $241,116 | $39,125 | $201,991 |
| 2014 | $3,338 | $241,116 | $39,125 | $201,991 |
Property History
| Date | Event | Price | Change | Sq Ft Price |
|---|---|---|---|---|
| 03/31/2025 03/31/25 | Price Changed | $635,000 | -2.3% | $256 / Sq Ft |
| 02/13/2025 02/13/25 | For Sale | $650,000 | +68.8% | $262 / Sq Ft |
| 11/17/2023 11/17/23 | Sold | $385,000 | +2.7% | $159 / Sq Ft |
| 10/30/2023 10/30/23 | Pending | -- | -- | -- |
| 10/27/2023 10/27/23 | For Sale | $375,000 | -- | $155 / Sq Ft |
Deed History
| Date | Type | Sale Price | Title Company |
|---|---|---|---|
| Warranty Deed | $385,000 | None Listed On Document | |
| Deed | -- | -- |
Mortgage History
| Date | Status | Loan Amount | Loan Type |
|---|---|---|---|
| Previous Owner | $160,425 | New Conventional | |
| Previous Owner | $50,000 | Credit Line Revolving | |
| Previous Owner | $175,000 | No Value Available | |
| Previous Owner | $66,100 | Unknown |
Similar Homes in Durham, NC
Source: Doorify MLS
MLS Number: 10076350
APN: 175147
- 14 Tarawa Terrace
- 36 Argonaut Dr
- 15 Plumas Dr
- 4229 American Dr Unit F
- 114 Mt Evans Dr
- 19 Sangre de Cristo Dr
- 4108 Kismet Dr
- 10 Georgetown Ct
- 65 Forest Oaks Dr
- 3818 Hillgrand Dr
- 210 Silas St
- 3910 Hillgrand Dr
- 53 Forest Oaks Dr
- 5 Quintin Place
- 15 Providence Ct
- 5 Galway Glenn Ln
- 10 Grove Park Rd
- 4022 Neal Rd
- 2224 Conestoga Dr
- 3907 Inwood Dr
