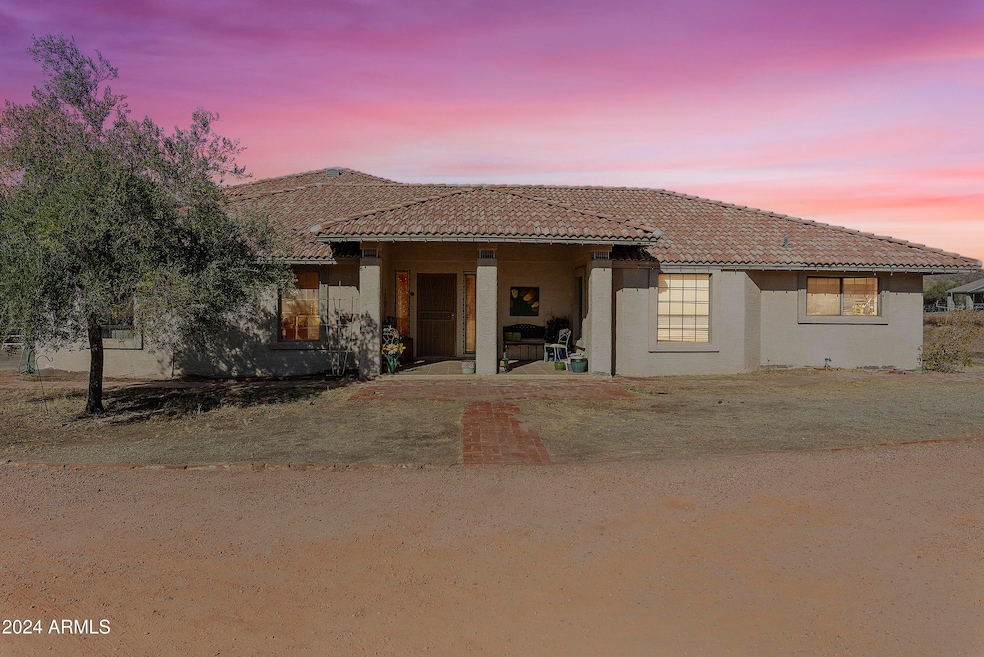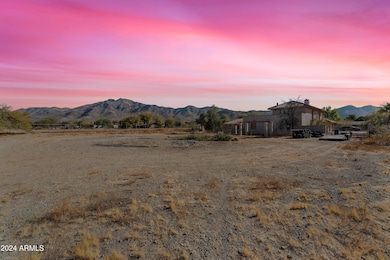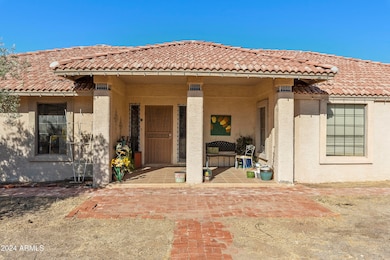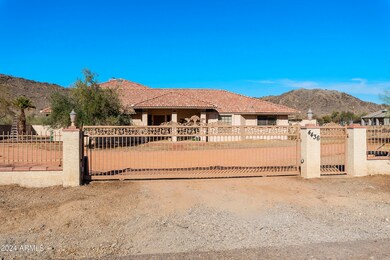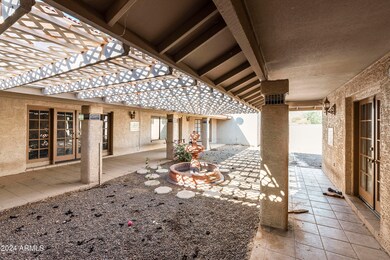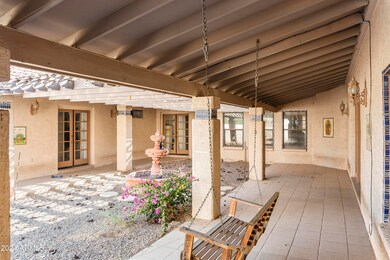
4436 W Cll Poco Laveen Village, AZ 85339
Laveen NeighborhoodHighlights
- Horses Allowed On Property
- City Lights View
- Living Room with Fireplace
- Phoenix Coding Academy Rated A
- 1.08 Acre Lot
- Main Floor Primary Bedroom
About This Home
As of March 2025Stunning mountain views surround this hidden gem, offering the perfect blend of serenity and convenience. Nestled on a private 1.075-acre horse property, this oasis provides easy access to the 202 freeway while feeling worlds away from the hustle and bustle. With no HOA, you have the freedom to bring your vision to life.
This expansive home features a thoughtfully designed layout, including three bedrooms, a library, a loft, and three baths in the main house. Cozy up by one of the two fireplaces or step out to the hacienda-inspired center courtyard, where nearly every room on the main floor has a view or direct access.
Adding to its appeal is a rare, attached casita—ideal for multi-generational living, hosting guests, or generating rental income. The casita includes one bedroom, one bath, a living room, and a full kitchen, with a separate entrance and a two-car portico that could easily be converted into a garage or workshop.
The home's layout is perfect for entertaining. The spacious kitchen features a bright breakfast area, a walk-in pantry, and a pass-through to the elegant formal dining room. The 14x18 loft is ideal as a media room, game room, or playroom. Upstairs, the oversized third bedroom includes a fireplace, sitting area, and access to a private balcony. Two additional balconies enhance the exterior's elegance, offering more spaces to enjoy the breathtaking views.
The sprawling acre lot provides endless possibilities, with plenty of room for toys, animals, a pool, or custom outdoor living spaces.
Recent updates include two newer HVAC's.
This property is a blank canvas, full of potential and waiting for your personal touch. Whether you envision a glamorous event venue, a private compound, or the ultimate equestrian retreat, this home offers unparalleled possibilities. This is an incredible opportunity.
Anything of material importance to be verified by the Buyer.
Home Details
Home Type
- Single Family
Est. Annual Taxes
- $4,688
Year Built
- Built in 1988
Lot Details
- 1.08 Acre Lot
- Chain Link Fence
- Private Yard
Parking
- 3 Open Parking Spaces
- 3 Car Garage
- 2 Carport Spaces
Property Views
- City Lights
- Mountain
Home Design
- Fixer Upper
- Tile Roof
- Block Exterior
Interior Spaces
- 4,051 Sq Ft Home
- 2-Story Property
- Ceiling height of 9 feet or more
- Ceiling Fan
- Living Room with Fireplace
- 2 Fireplaces
- Built-In Microwave
Flooring
- Carpet
- Tile
Bedrooms and Bathrooms
- 4 Bedrooms
- Primary Bedroom on Main
- Bathroom Updated in 2022
- 4 Bathrooms
- Bathtub With Separate Shower Stall
Schools
- Laveen Elementary School
- Cesar Chavez High School
Utilities
- Cooling Available
- Heating Available
- Plumbing System Updated in 2022
- High Speed Internet
- Cable TV Available
Additional Features
- Balcony
- Flood Irrigation
- Horses Allowed On Property
Community Details
- No Home Owners Association
- Association fees include no fees
- Built by Custom
- Orange Valley East Subdivision
Listing and Financial Details
- Tax Lot 10
- Assessor Parcel Number 300-77-002-K
Map
Home Values in the Area
Average Home Value in this Area
Property History
| Date | Event | Price | Change | Sq Ft Price |
|---|---|---|---|---|
| 03/26/2025 03/26/25 | Sold | $700,000 | +0.1% | $173 / Sq Ft |
| 01/18/2025 01/18/25 | For Sale | $699,000 | -- | $173 / Sq Ft |
Tax History
| Year | Tax Paid | Tax Assessment Tax Assessment Total Assessment is a certain percentage of the fair market value that is determined by local assessors to be the total taxable value of land and additions on the property. | Land | Improvement |
|---|---|---|---|---|
| 2025 | $4,688 | $33,695 | -- | -- |
| 2024 | $4,598 | $32,091 | -- | -- |
| 2023 | $4,598 | $57,150 | $11,430 | $45,720 |
| 2022 | $4,478 | $43,420 | $8,680 | $34,740 |
| 2021 | $4,562 | $42,400 | $8,480 | $33,920 |
| 2020 | $4,427 | $41,000 | $8,200 | $32,800 |
| 2019 | $4,460 | $38,520 | $7,700 | $30,820 |
| 2018 | $4,300 | $33,850 | $6,770 | $27,080 |
| 2017 | $4,073 | $32,000 | $6,400 | $25,600 |
| 2016 | $3,875 | $29,300 | $5,860 | $23,440 |
| 2015 | $3,609 | $28,810 | $5,760 | $23,050 |
Mortgage History
| Date | Status | Loan Amount | Loan Type |
|---|---|---|---|
| Open | $595,000 | New Conventional | |
| Previous Owner | $403,750 | New Conventional | |
| Previous Owner | $109,000 | Unknown |
Deed History
| Date | Type | Sale Price | Title Company |
|---|---|---|---|
| Warranty Deed | $700,000 | Wfg National Title Insurance C | |
| Warranty Deed | $425,000 | Old Republic Title Agency |
Similar Homes in the area
Source: Arizona Regional Multiple Listing Service (ARMLS)
MLS Number: 6796673
APN: 300-77-002K
- 4427 W Cll Poco
- 4400 W Ceton Dr
- 0 S 43rd Ave Unit 14 6842222
- 0 S 43rd Ave Unit 6820315
- 4451 W Ceton Dr
- 4735 W Crivello Ave
- 3939 W Fox Rd
- 0 W Fox Rd Unit 1 6546142
- 11420 S 39th Lot #A Ln
- 4019 W Gumina Ave W Unit 15
- 3923 W Fox Rd
- 4313 W Ceton Dr
- 0 W Kayenta Trail Unit 6779097
- 11405 S 50th Ave
- 5007 W Hardtack Trail
- 5011 W Hardtack Trail
- 5021 W Roundhouse Rd
- 5025 W Roundhouse Rd
- 4925 W Walatowa St
- 11514 S 50th Ln
