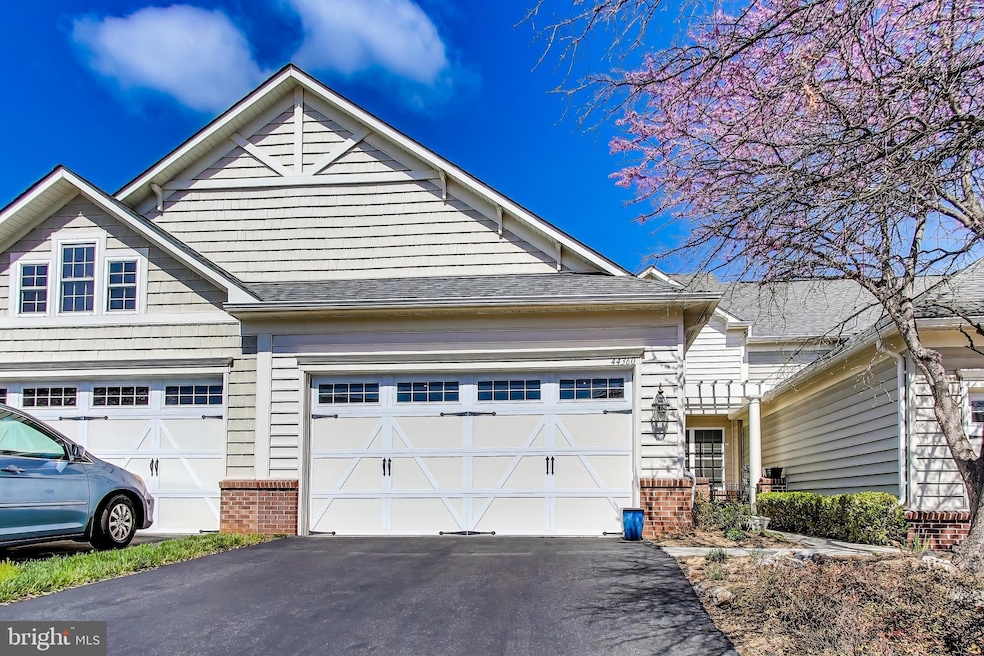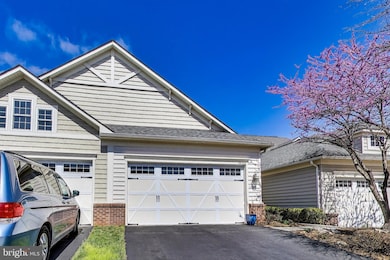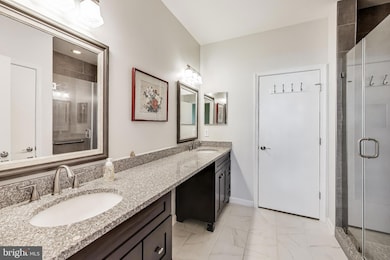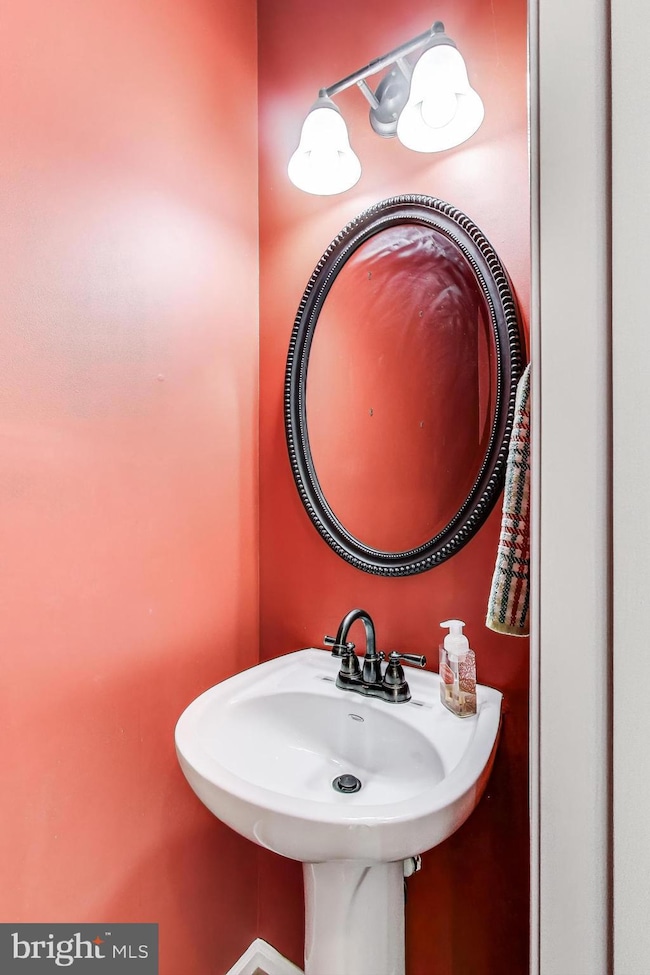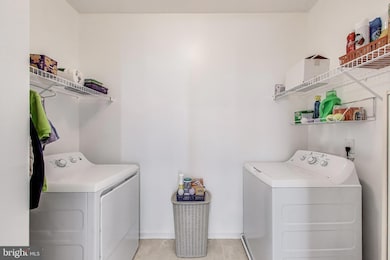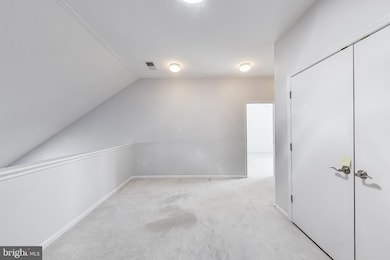
44360 Maltese Falcon Square Ashburn, VA 20147
Estimated payment $4,484/month
Highlights
- Senior Living
- Open Floorplan
- Community Indoor Pool
- Gated Community
- Colonial Architecture
- Loft
About This Home
Beautifully updated with granite counters, pretty tile backsplash & updated master bath. Sunny patio is private with mature landscaping plus a private + gated front courtyard, 2 car garage. Main level Master with incredible bathroom featuring double sinks and updated cabinets, The huge walk-in closet has a practical organizer. The upstairs 2nd BR features a large loft area. Several sunlight diffuser skylights. Beautiful wood floors . Fresh paint. This is a 10! Outstanding amenities in 55 and up community. Indoor a d outdoor pools.
Adjacent to One Loudoun restaurants, movies & shopping, Dulles Airport and many other locations. Metro bus for new subway stop leaves from clubhouse.
Townhouse Details
Home Type
- Townhome
Est. Annual Taxes
- $5,303
Year Built
- Built in 2009
Lot Details
- 3,485 Sq Ft Lot
- Property is in excellent condition
HOA Fees
- $309 Monthly HOA Fees
Parking
- 2 Car Attached Garage
- Front Facing Garage
Home Design
- Colonial Architecture
- Brick Exterior Construction
- Block Foundation
Interior Spaces
- 2,060 Sq Ft Home
- Property has 2 Levels
- Open Floorplan
- Family Room Off Kitchen
- Dining Room
- Loft
Kitchen
- Electric Oven or Range
- Self-Cleaning Oven
- Microwave
- Ice Maker
- Dishwasher
- Upgraded Countertops
- Disposal
Bedrooms and Bathrooms
- En-Suite Primary Bedroom
Laundry
- Dryer
- Washer
Utilities
- Forced Air Heating and Cooling System
- Vented Exhaust Fan
- Natural Gas Water Heater
Additional Features
- Level Entry For Accessibility
- Patio
Listing and Financial Details
- Assessor Parcel Number 058362794000
Community Details
Overview
- Senior Living
- Association fees include lawn maintenance, management, insurance, common area maintenance, pool(s), recreation facility, trash, security gate
- Senior Community | Residents must be 55 or older
- First Service HOA
- Built by Centex
- Potomac Green Subdivision, Regency Ii Floorplan
Amenities
- Billiard Room
- Party Room
Recreation
- Tennis Courts
- Community Indoor Pool
- Community Pool or Spa Combo
- Heated Community Pool
- Lap or Exercise Community Pool
- Jogging Path
Pet Policy
- Pets Allowed
Security
- Gated Community
Map
Home Values in the Area
Average Home Value in this Area
Tax History
| Year | Tax Paid | Tax Assessment Tax Assessment Total Assessment is a certain percentage of the fair market value that is determined by local assessors to be the total taxable value of land and additions on the property. | Land | Improvement |
|---|---|---|---|---|
| 2024 | $5,304 | $613,190 | $200,000 | $413,190 |
| 2023 | $5,045 | $576,560 | $200,000 | $376,560 |
| 2022 | $4,861 | $546,200 | $185,000 | $361,200 |
| 2021 | $4,740 | $483,710 | $150,000 | $333,710 |
| 2020 | $4,682 | $452,350 | $130,000 | $322,350 |
| 2019 | $4,603 | $440,480 | $130,000 | $310,480 |
| 2018 | $4,598 | $423,790 | $115,000 | $308,790 |
| 2017 | $4,632 | $411,700 | $115,000 | $296,700 |
| 2016 | $4,641 | $405,360 | $0 | $0 |
| 2015 | $4,530 | $284,130 | $0 | $284,130 |
| 2014 | $4,317 | $258,790 | $0 | $258,790 |
Property History
| Date | Event | Price | Change | Sq Ft Price |
|---|---|---|---|---|
| 04/12/2025 04/12/25 | Price Changed | $670,000 | -1.5% | $325 / Sq Ft |
| 04/02/2025 04/02/25 | For Sale | $680,000 | +65.9% | $330 / Sq Ft |
| 08/15/2014 08/15/14 | Sold | $410,000 | -2.4% | $205 / Sq Ft |
| 06/27/2014 06/27/14 | Pending | -- | -- | -- |
| 05/14/2014 05/14/14 | For Sale | $419,900 | 0.0% | $210 / Sq Ft |
| 05/07/2014 05/07/14 | Pending | -- | -- | -- |
| 04/28/2014 04/28/14 | Price Changed | $419,900 | -2.3% | $210 / Sq Ft |
| 04/11/2014 04/11/14 | For Sale | $429,999 | -- | $215 / Sq Ft |
Deed History
| Date | Type | Sale Price | Title Company |
|---|---|---|---|
| Interfamily Deed Transfer | -- | None Available | |
| Warranty Deed | $410,000 | -- | |
| Special Warranty Deed | $245,990 | -- |
Mortgage History
| Date | Status | Loan Amount | Loan Type |
|---|---|---|---|
| Open | $160,000 | New Conventional | |
| Previous Owner | $241,800 | New Conventional | |
| Previous Owner | $242,785 | FHA |
Similar Homes in Ashburn, VA
Source: Bright MLS
MLS Number: VALO2092296
APN: 058-36-2794
- 44355 Oakmont Manor Square
- 44390 Cedar Heights Dr
- 44430 Adare Manor Square
- 44422 Sunset Maple Dr
- 20594 Crescent Pointe Place
- 44333 Panther Ridge Dr
- 20638 Golden Ridge Dr
- 44454 Maltese Falcon Square
- 44485 Maltese Falcon Square
- 20740 Rainsboro Dr
- 20396 Oyster Reef Place
- 20719 Apollo Terrace
- 44114 Natalie Terrace Unit 102
- 44422 Cruden Bay Dr
- 44550 Baltray Cir
- 20605 Cornstalk Terrace Unit 201
- 20605 Cornstalk Terrace Unit 302
- 44124 Paget Terrace
- 20439 Codman Dr
- 20515 Little Creek Terrace Unit 101
