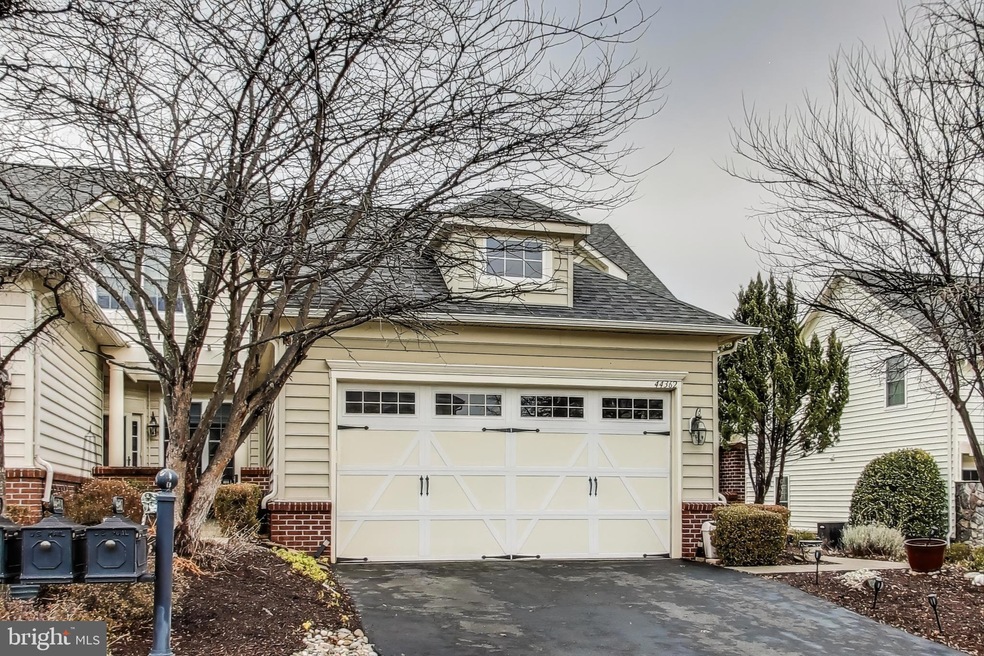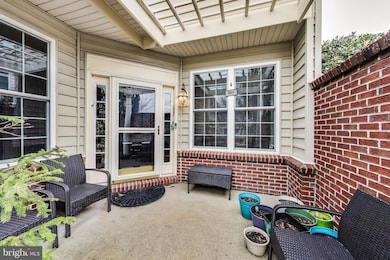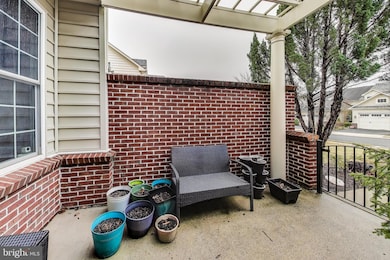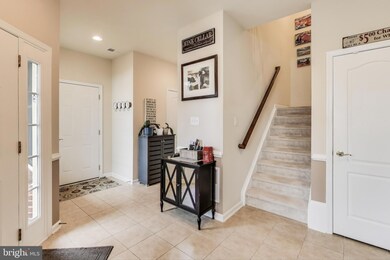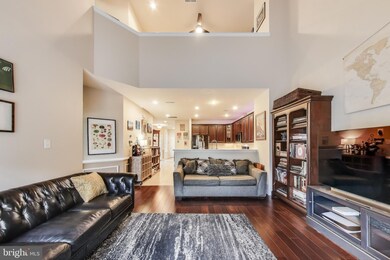
44362 Maltese Falcon Square Ashburn, VA 20147
Highlights
- Senior Living
- Heated Community Pool
- 2 Car Attached Garage
- Loft
- Corner Fireplace
- Attic Fan
About This Home
As of March 2025Fall in LOVE with Leisurely Living in Potomac Green!
Welcome to Loudoun County’s premier active adult community, where this stunning Regency II model is waiting to be your dream home. Impeccably maintained and move-in ready, this home combines elegant design with modern convenience.
Step inside and feel right at home in the open floor plan. The formal dining room flows seamlessly into a gourmet kitchen boasting quartz countertops, subway tile backsplash, and high-end black stainless-steel appliances. A breakfast bar connects the kitchen to the inviting family room, which features a vaulted ceiling, a stylish corner gas fireplace, and custom shutters framing the French doors that lead to your private patio. Beautiful landscaping surrounds extra large and totally private yard.
Enjoy effortless main-level living with a spacious primary suite, complete with a tray ceiling, custom organized system in walk-in closet, and a luxurious en-suite bath., shower with built-in bench. Upstairs, the open loft area is perfect for a home office or relaxation space, with two additional bedrooms and a full bath just steps away.
This home is truly move-in ready, featuring fresh designer paint, wood floors, ceramic tile, custom easy-touch blinds, and countless thoughtful upgrades. Keyless entry.bidet in primary bathroom, ALL NEW HVAC ,NEW Samsung dishwasher, new kitchen counters all these in 2024 with sink,faucet and garbage disposal
Don’t miss your chance to live in this vibrant, amenity-rich community—schedule your tour today!
Townhouse Details
Home Type
- Townhome
Est. Annual Taxes
- $5,613
Year Built
- Built in 2009
Lot Details
- 4,356 Sq Ft Lot
- Northeast Facing Home
HOA Fees
- $309 Monthly HOA Fees
Parking
- 2 Car Attached Garage
- Garage Door Opener
- Parking Lot
Home Design
- Villa
- Block Foundation
Interior Spaces
- 2,255 Sq Ft Home
- Property has 2 Levels
- Corner Fireplace
- Family Room
- Dining Room
- Loft
- Attic Fan
Kitchen
- Built-In Range
- Ice Maker
- ENERGY STAR Qualified Dishwasher
- Disposal
Bedrooms and Bathrooms
Laundry
- Laundry on main level
- Dryer
- Washer
Utilities
- Forced Air Heating and Cooling System
- Natural Gas Water Heater
Listing and Financial Details
- Assessor Parcel Number 058363096000
Community Details
Overview
- Senior Living
- Senior Community | Residents must be 55 or older
- Potomac Green Subdivision
- Property Manager
Recreation
- Heated Community Pool
Pet Policy
- Pets Allowed
Map
Home Values in the Area
Average Home Value in this Area
Property History
| Date | Event | Price | Change | Sq Ft Price |
|---|---|---|---|---|
| 03/20/2025 03/20/25 | Sold | $705,000 | -0.7% | $313 / Sq Ft |
| 02/20/2025 02/20/25 | Pending | -- | -- | -- |
| 02/13/2025 02/13/25 | Price Changed | $710,000 | -2.6% | $315 / Sq Ft |
| 02/08/2025 02/08/25 | Price Changed | $729,000 | 0.0% | $323 / Sq Ft |
| 02/08/2025 02/08/25 | For Sale | $729,000 | -1.4% | $323 / Sq Ft |
| 01/28/2025 01/28/25 | Off Market | $739,000 | -- | -- |
| 05/29/2020 05/29/20 | Sold | $535,000 | -0.9% | $237 / Sq Ft |
| 04/17/2020 04/17/20 | Pending | -- | -- | -- |
| 03/28/2020 03/28/20 | Price Changed | $540,126 | 0.0% | $240 / Sq Ft |
| 03/28/2020 03/28/20 | For Sale | $540,126 | +5.9% | $240 / Sq Ft |
| 05/06/2019 05/06/19 | Sold | $510,000 | 0.0% | $226 / Sq Ft |
| 04/07/2019 04/07/19 | Pending | -- | -- | -- |
| 04/05/2019 04/05/19 | For Sale | $510,000 | -- | $226 / Sq Ft |
Tax History
| Year | Tax Paid | Tax Assessment Tax Assessment Total Assessment is a certain percentage of the fair market value that is determined by local assessors to be the total taxable value of land and additions on the property. | Land | Improvement |
|---|---|---|---|---|
| 2024 | $5,613 | $648,940 | $203,500 | $445,440 |
| 2023 | $5,334 | $609,650 | $203,500 | $406,150 |
| 2022 | $5,153 | $578,960 | $188,500 | $390,460 |
| 2021 | $5,047 | $514,990 | $153,500 | $361,490 |
| 2020 | $5,007 | $483,730 | $133,500 | $350,230 |
| 2019 | $4,854 | $464,450 | $133,500 | $330,950 |
| 2018 | $4,857 | $447,640 | $118,500 | $329,140 |
| 2017 | $4,925 | $437,820 | $118,500 | $319,320 |
| 2016 | $4,935 | $431,000 | $0 | $0 |
| 2015 | $4,773 | $302,040 | $0 | $302,040 |
| 2014 | $4,546 | $275,110 | $0 | $275,110 |
Mortgage History
| Date | Status | Loan Amount | Loan Type |
|---|---|---|---|
| Previous Owner | $428,000 | New Conventional | |
| Previous Owner | $459,000 | New Conventional | |
| Previous Owner | $167,880 | New Conventional |
Deed History
| Date | Type | Sale Price | Title Company |
|---|---|---|---|
| Deed | $705,000 | Universal Title | |
| Warranty Deed | $535,000 | None Available | |
| Warranty Deed | $510,000 | Realty Title Of Tysons Inc | |
| Special Warranty Deed | $297,880 | -- |
Similar Homes in Ashburn, VA
Source: Bright MLS
MLS Number: VALO2087042
APN: 058-36-3096
- 44360 Maltese Falcon Square
- 44355 Oakmont Manor Square
- 44390 Cedar Heights Dr
- 44430 Adare Manor Square
- 44422 Sunset Maple Dr
- 20594 Crescent Pointe Place
- 44446 Oakmont Manor Square
- 44333 Panther Ridge Dr
- 44454 Maltese Falcon Square
- 44485 Maltese Falcon Square
- 20638 Golden Ridge Dr
- 20740 Rainsboro Dr
- 20396 Oyster Reef Place
- 44422 Cruden Bay Dr
- 20719 Apollo Terrace
- 44114 Natalie Terrace Unit 102
- 44550 Baltray Cir
- 20439 Codman Dr
- 44124 Paget Terrace
- 20605 Cornstalk Terrace Unit 302
