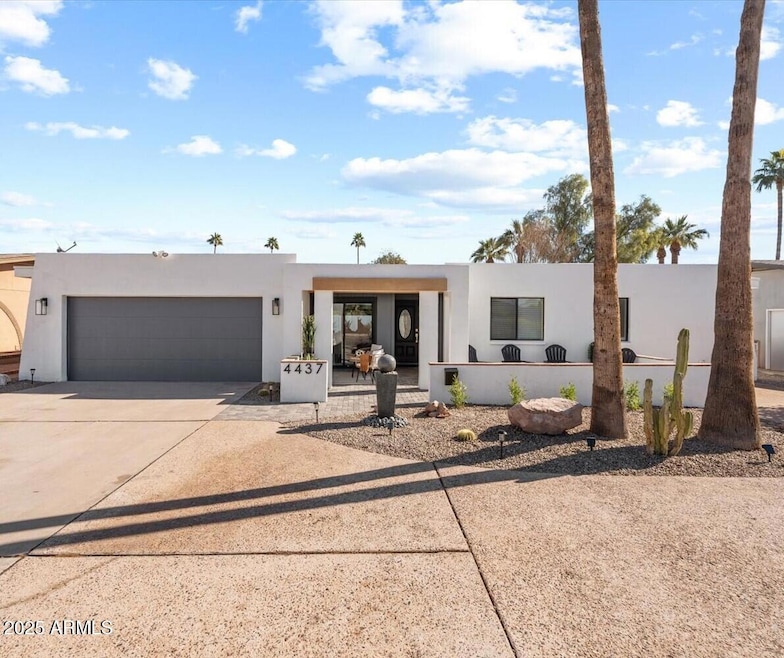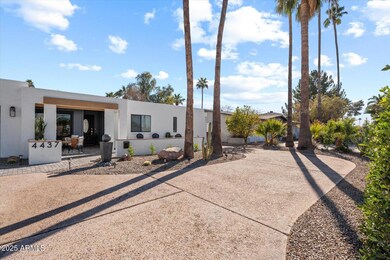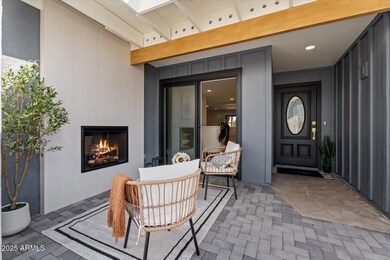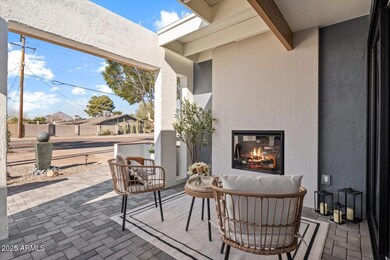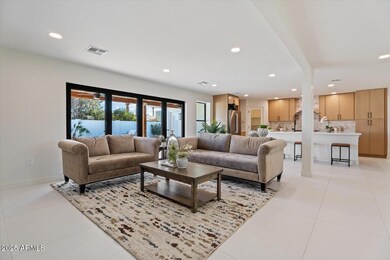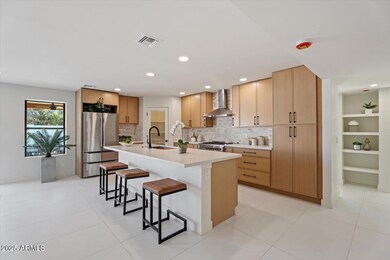
4437 N Granite Reef Rd Scottsdale, AZ 85251
Indian Bend NeighborhoodHighlights
- Private Pool
- Outdoor Fireplace
- No HOA
- Navajo Elementary School Rated A-
- Granite Countertops
- Eat-In Kitchen
About This Home
As of March 2025Modern Luxury in the Heart of Scottsdale! Step into this impeccably remodeled 4-bedroom, 3-bath home where contemporary design meets unmatched quality. Situated mere minutes from Old Town Scottsdale, Scottsdale Fashion Square, top-tier dining, entertainment and shopping. It offers unparalleled convenience and access to the vibrant pulse of the city. The front courtyard offers a welcoming ambiance with a built-in fireplace, perfect for cozy evenings under the stars. The custom-designed white oak kitchen is a centerpiece of sophistication, complete with premium finishes, a chef's gas oven and large pantry. The living area is connected to the outdoors through stunning stacking sliding doors. The backyard is a private resort oasis, featuring a newly plastered pool and decking with ample space for relaxing or entertaining. Inside, luxurious touches abound, complemented by new drywall, paint and tile throughout.
Every inch has been thoughtfully upgraded from top to bottom starting with brand-new plumbing, new electrical, tankless water heater, foam insulation, newer roof and AC for ultimate peace of mind.
With its blend of high-end upgrades and prime location, this property offers a lifestyle of elegance and convenience. Don't miss this rare gem!
Home Details
Home Type
- Single Family
Est. Annual Taxes
- $3,080
Year Built
- Built in 1972
Lot Details
- 8,147 Sq Ft Lot
- Desert faces the front and back of the property
- Block Wall Fence
- Front and Back Yard Sprinklers
- Grass Covered Lot
Parking
- 4 Open Parking Spaces
- 2 Car Garage
Home Design
- Roof Updated in 2023
- Wood Frame Construction
- Built-Up Roof
- Stucco
Interior Spaces
- 2,213 Sq Ft Home
- 1-Story Property
- Ceiling Fan
- Fireplace
- Washer and Dryer Hookup
Kitchen
- Kitchen Updated in 2024
- Eat-In Kitchen
- Built-In Microwave
- Kitchen Island
- Granite Countertops
Flooring
- Floors Updated in 2024
- Tile Flooring
Bedrooms and Bathrooms
- 4 Bedrooms
- Bathroom Updated in 2024
- Primary Bathroom is a Full Bathroom
- 3 Bathrooms
- Dual Vanity Sinks in Primary Bathroom
Pool
- Pool Updated in 2024
- Private Pool
Schools
- Navajo Elementary School
- Mohave Middle School
- Saguaro High School
Utilities
- Cooling System Updated in 2023
- Cooling Available
- Heating System Uses Natural Gas
- Plumbing System Updated in 2024
- Wiring Updated in 2024
- High Speed Internet
- Cable TV Available
Additional Features
- No Interior Steps
- Outdoor Fireplace
Community Details
- No Home Owners Association
- Association fees include no fees
- Trail East Subdivision
Listing and Financial Details
- Tax Lot 2
- Assessor Parcel Number 173-57-116
Map
Home Values in the Area
Average Home Value in this Area
Property History
| Date | Event | Price | Change | Sq Ft Price |
|---|---|---|---|---|
| 03/31/2025 03/31/25 | Sold | $1,100,000 | -17.0% | $497 / Sq Ft |
| 03/02/2025 03/02/25 | Pending | -- | -- | -- |
| 01/16/2025 01/16/25 | For Sale | $1,325,000 | +76.7% | $599 / Sq Ft |
| 10/21/2023 10/21/23 | For Sale | $750,000 | 0.0% | $339 / Sq Ft |
| 10/20/2023 10/20/23 | Sold | $750,000 | -- | $339 / Sq Ft |
| 10/20/2023 10/20/23 | Pending | -- | -- | -- |
Tax History
| Year | Tax Paid | Tax Assessment Tax Assessment Total Assessment is a certain percentage of the fair market value that is determined by local assessors to be the total taxable value of land and additions on the property. | Land | Improvement |
|---|---|---|---|---|
| 2025 | $3,080 | $45,115 | -- | -- |
| 2024 | $2,542 | $42,967 | -- | -- |
| 2023 | $2,542 | $72,260 | $14,450 | $57,810 |
| 2022 | $2,418 | $48,030 | $9,600 | $38,430 |
| 2021 | $2,620 | $46,000 | $9,200 | $36,800 |
| 2020 | $2,597 | $44,380 | $8,870 | $35,510 |
| 2019 | $2,520 | $41,300 | $8,260 | $33,040 |
| 2018 | $2,462 | $38,900 | $7,780 | $31,120 |
| 2017 | $2,323 | $37,360 | $7,470 | $29,890 |
| 2016 | $2,262 | $36,100 | $7,220 | $28,880 |
| 2015 | $2,193 | $31,650 | $6,330 | $25,320 |
Mortgage History
| Date | Status | Loan Amount | Loan Type |
|---|---|---|---|
| Open | $500,000 | New Conventional | |
| Previous Owner | $700,000 | New Conventional | |
| Previous Owner | $838,715 | Construction | |
| Previous Owner | $188,000 | New Conventional | |
| Previous Owner | $185,000 | Fannie Mae Freddie Mac | |
| Previous Owner | $148,750 | Unknown | |
| Previous Owner | $149,500 | No Value Available |
Deed History
| Date | Type | Sale Price | Title Company |
|---|---|---|---|
| Warranty Deed | $1,100,000 | Pioneer Title Agency | |
| Warranty Deed | $750,000 | First Integrity Title Agency O | |
| Warranty Deed | -- | Arizona Title Agency Inc |
Similar Homes in Scottsdale, AZ
Source: Arizona Regional Multiple Listing Service (ARMLS)
MLS Number: 6805979
APN: 173-57-116
- 8313 E Camelback Rd
- 8450 E Montecito Ave
- 8335 E Montecito Ave
- 8316 E Glenrosa Ave
- 8243 E Montecito Ave
- 4747 N 84th Way
- 8214 E Meadowbrook Ave
- 8204 E Turney Ave
- 4381 N 86th St
- 8544 E Heatherbrae Ave
- 8407 E Rancho Vista Dr
- 8419 E Rancho Vista Dr
- 8312 E Mackenzie Dr
- 4354 N 82nd St Unit 182
- 4354 N 82nd St Unit 183
- 4354 N 82nd St Unit 137
- 8566 E Indian School Rd Unit B
- 8202 E Coolidge St
- 8209 E Heatherbrae Ave
- 8310 E Devonshire Ave
