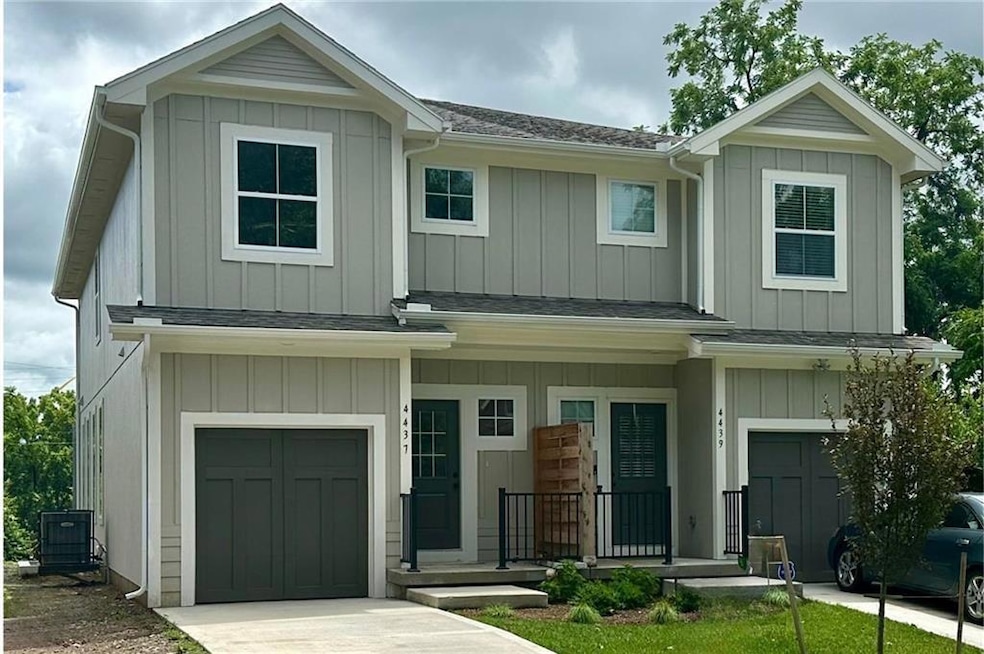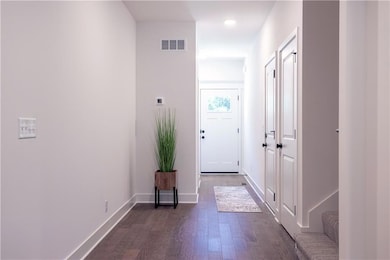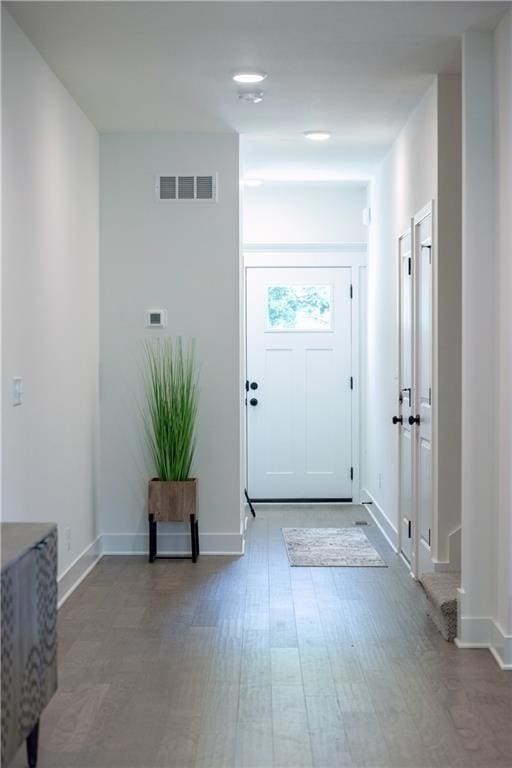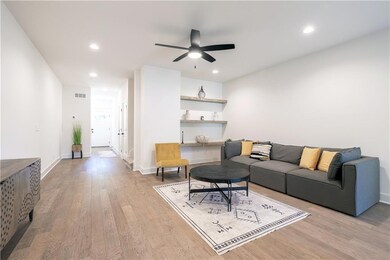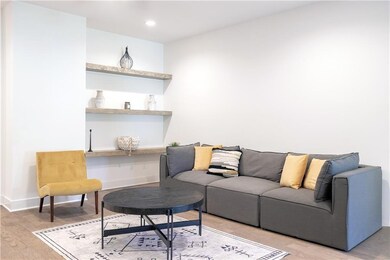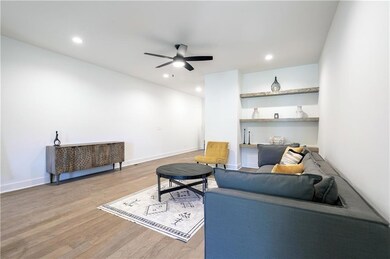
4437 Virginia Ave Kansas City, MO 64110
Manheim Park NeighborhoodHighlights
- No HOA
- Board and Batten Siding
- Under Construction
- 1 Car Attached Garage
- Central Air
About This Home
As of February 2025New Construction – Prime Investor Opportunity with 10-Year Tax Abatement! Discover modern living in this newly constructed townhome, offering all the space and design features desired by today’s families. Built with exceptional craftsmanship, this home presents an incredible investment opportunity, enhanced by a 10-year tax abatement that ensures unbeatable affordability. KEY FEATURES: Spacious and Modern Design: Enjoy an open and versatile floor plan with contemporary finishes, designed to meet the needs of modern families; Expandable Lower Level: The lower level offers ample space for future expansion, providing flexibility to create additional living areas as needed; High-Quality Construction: Built by a renowned builder known for their commitment to excellence and attention to detail, ensuring a durable and well-crafted home; Investor-Friendly: With the 10-year tax abatement, this property stands out as a smart investment, offering long-term value and reduced financial burden. Note: Photos are from a previously built home and are for reference purposes only. Take advantage of this unique opportunity to own a newly constructed townhome with significant financial benefits. Contact us today to schedule a viewing and experience the potential of this exceptional property!
Last Agent to Sell the Property
Keller Williams Platinum Prtnr Brokerage Phone: 800-274-5951

Townhouse Details
Home Type
- Townhome
Est. Annual Taxes
- $238
Year Built
- Built in 2023 | Under Construction
Lot Details
- 7,540 Sq Ft Lot
Parking
- 1 Car Attached Garage
Home Design
- Composition Roof
- Board and Batten Siding
Interior Spaces
- 1,502 Sq Ft Home
- 2-Story Property
Bedrooms and Bathrooms
- 3 Bedrooms
Unfinished Basement
- Basement Fills Entire Space Under The House
- Basement Window Egress
Utilities
- Central Air
- Heating System Uses Natural Gas
Community Details
- No Home Owners Association
- Llewellyn Place Subdivision
Listing and Financial Details
- Assessor Parcel Number 30-620-12-32-00-0-00-000
- $0 special tax assessment
Map
Home Values in the Area
Average Home Value in this Area
Property History
| Date | Event | Price | Change | Sq Ft Price |
|---|---|---|---|---|
| 02/14/2025 02/14/25 | Sold | -- | -- | -- |
| 09/20/2024 09/20/24 | For Sale | $345,000 | -- | $230 / Sq Ft |
Tax History
| Year | Tax Paid | Tax Assessment Tax Assessment Total Assessment is a certain percentage of the fair market value that is determined by local assessors to be the total taxable value of land and additions on the property. | Land | Improvement |
|---|---|---|---|---|
| 2023 | $238 | $3,042 | $3,042 | $0 |
| 2022 | $188 | $2,280 | $2,280 | $0 |
| 2021 | $187 | $2,280 | $2,280 | $0 |
| 2020 | $0 | $2,252 | $2,252 | $0 |
| 2019 | $0 | $2,252 | $2,252 | $0 |
| 2018 | $0 | $613 | $613 | $0 |
| 2017 | $0 | $613 | $613 | $0 |
| 2016 | $0 | $598 | $598 | $0 |
| 2014 | $48 | $598 | $598 | $0 |
Mortgage History
| Date | Status | Loan Amount | Loan Type |
|---|---|---|---|
| Previous Owner | $269,280 | Credit Line Revolving | |
| Previous Owner | $554,320 | Construction | |
| Previous Owner | $300,000 | Unknown | |
| Previous Owner | $190,000 | Future Advance Clause Open End Mortgage |
Deed History
| Date | Type | Sale Price | Title Company |
|---|---|---|---|
| Quit Claim Deed | -- | None Listed On Document | |
| Warranty Deed | -- | First American Title | |
| Special Warranty Deed | -- | None Available | |
| Warranty Deed | -- | Clear Title Nationwide Inc | |
| Warranty Deed | $1,200 | -- |
Similar Homes in Kansas City, MO
Source: Heartland MLS
MLS Number: 2510046
APN: 30-620-12-32-00-0-00-000
- 4428 Virginia Ave
- 1406 E 45th St
- 4339 Virginia Ave
- 4518 Virginia Ave
- 4331 Virginia Ave
- 4434 Forest Ave
- 4432 Forest Ave
- 4521 Forest Ave
- 4521 Forest Ave Unit B
- 4521 Forest Ave Unit A
- 4314 Wayne Ave
- 4424 Troost Ave
- 4400 Woodland Ave
- 4537 Gillham Rd
- 4445 Gillham Rd
- 4200 Paseo Blvd
- 4605 Harrison St
- 4233 Harrison St
- 4144 Flora Ave
- 4138 Virginia Ave
