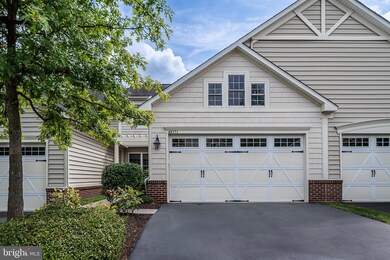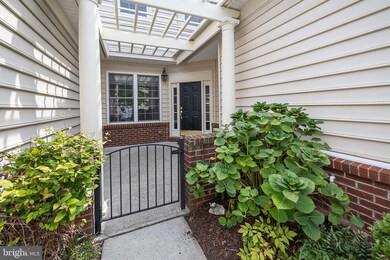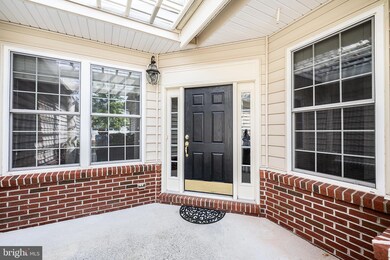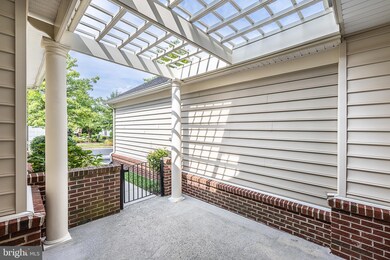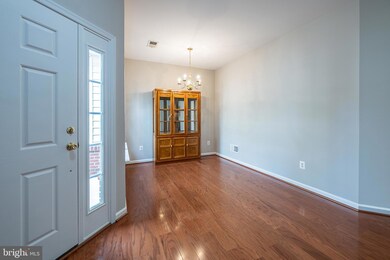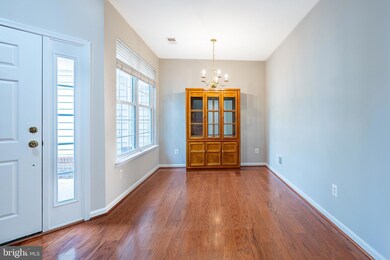
44371 Adare Manor Square Ashburn, VA 20147
Highlights
- Fitness Center
- Gated Community
- Vaulted Ceiling
- Senior Living
- Open Floorplan
- Wood Flooring
About This Home
As of December 2024Come see this well-maintained home in premier 55+ community Potomac Green!! Enter the walkway lined with landscaping, through gate to private front porch w/ lattice patio cover. Main level boasts gleaming hardwood floors and new designer paint throughout!! Good sized laundry room w/ shelves, half bath, large coat closet plus extra storage closet, formal dining room w/ huge windows for natural light, spacious kitchen w/ newer stainless steel farm sink, tons of cabinet and counter space, newer fridge, breakfast bar, room for island! Open floor plan, family room w/ vaulted ceiling, sliding glass door leading to patio out back. Primary bedroom w/ large windows, ceiling fan, huge walk-in-closet w/ shelves. Ensuite bathroom has shower w/ bench and grab bars, linen closet. Upstairs boasts new designer paint throughout, an open loft area that overlooks the family room and has utility room w/ storage; 2nd bedroom w/ ceiling fan, spacious walk-in-closet, dormers; ensuite bathroom accessible from loft and bedroom, w/ shower/tub; storage area that could be made into 3rd bedroom. Original owner, brick/siding, 2 car garage, visitor parking nearby! Enjoy the numerous amenities of this award-winning community including indoor and outdoor pools, walking trails, fitness and rec center, club house, tennis, racquetball and bocce ball courts; indoor track, ballroom! Activities and clubs abound here! Close to bus stops, silver line metro, One Loudoun, restaurants and shops!! Professional photos will be uploaded.
Townhouse Details
Home Type
- Townhome
Est. Annual Taxes
- $5,025
Year Built
- Built in 2007
Lot Details
- 3,485 Sq Ft Lot
- Property is in excellent condition
HOA Fees
- $301 Monthly HOA Fees
Parking
- 2 Car Direct Access Garage
- 2 Driveway Spaces
- Front Facing Garage
- Garage Door Opener
- On-Street Parking
Home Design
- Villa
- Brick Exterior Construction
- Slab Foundation
- Vinyl Siding
Interior Spaces
- 2,060 Sq Ft Home
- Property has 2 Levels
- Open Floorplan
- Vaulted Ceiling
- Ceiling Fan
- Window Treatments
- Family Room Off Kitchen
- Combination Kitchen and Living
- Formal Dining Room
- Loft
- Storage Room
- Utility Room
Kitchen
- Electric Oven or Range
- Dishwasher
- Disposal
Flooring
- Wood
- Carpet
- Luxury Vinyl Tile
Bedrooms and Bathrooms
- En-Suite Primary Bedroom
- En-Suite Bathroom
- Walk-In Closet
- Bathtub with Shower
- Walk-in Shower
Laundry
- Laundry Room
- Laundry on main level
- Dryer
- Washer
Accessible Home Design
- Grab Bars
- Level Entry For Accessibility
Schools
- Steuart W. Weller Elementary School
- Farmwell Station Middle School
- Broad Run High School
Utilities
- Central Heating and Cooling System
- Natural Gas Water Heater
- Municipal Trash
Additional Features
- Patio
- Suburban Location
Listing and Financial Details
- Assessor Parcel Number 058265059000
Community Details
Overview
- Senior Living
- $602 Capital Contribution Fee
- Association fees include common area maintenance, health club, lawn maintenance, pool(s), snow removal, trash
- Senior Community | Residents must be 55 or older
- Potomac Green Community Association
- Potomac Green Subdivision, Regency Ii Floorplan
- Property Manager
Amenities
- Community Center
- Meeting Room
- Party Room
- Recreation Room
Recreation
- Tennis Courts
- Racquetball
- Fitness Center
- Community Indoor Pool
- Jogging Path
Security
- Gated Community
Map
Home Values in the Area
Average Home Value in this Area
Property History
| Date | Event | Price | Change | Sq Ft Price |
|---|---|---|---|---|
| 12/06/2024 12/06/24 | Sold | $590,000 | -5.1% | $286 / Sq Ft |
| 11/02/2024 11/02/24 | Pending | -- | -- | -- |
| 10/10/2024 10/10/24 | Price Changed | $622,000 | -3.6% | $302 / Sq Ft |
| 09/19/2024 09/19/24 | For Sale | $645,000 | -- | $313 / Sq Ft |
Tax History
| Year | Tax Paid | Tax Assessment Tax Assessment Total Assessment is a certain percentage of the fair market value that is determined by local assessors to be the total taxable value of land and additions on the property. | Land | Improvement |
|---|---|---|---|---|
| 2024 | $5,025 | $580,940 | $200,000 | $380,940 |
| 2023 | $1,458 | $166,660 | $16,670 | $149,990 |
| 2022 | $1,400 | $157,330 | $15,730 | $141,600 |
| 2021 | $1,486 | $273,140 | $14,000 | $259,140 |
| 2020 | $1,554 | $246,430 | $14,000 | $232,430 |
| 2019 | $1,545 | $240,600 | $14,000 | $226,600 |
| 2018 | $1,572 | $144,840 | $14,480 | $130,360 |
| 2017 | $1,600 | $231,590 | $14,000 | $217,590 |
| 2016 | $1,598 | $139,550 | $0 | $0 |
| 2015 | $1,574 | $124,700 | $0 | $124,700 |
| 2014 | $1,575 | $122,400 | $0 | $122,400 |
Mortgage History
| Date | Status | Loan Amount | Loan Type |
|---|---|---|---|
| Open | $442,500 | New Conventional | |
| Closed | $442,500 | New Conventional | |
| Previous Owner | $119,000 | FHA | |
| Previous Owner | $12,611 | Stand Alone Second |
Deed History
| Date | Type | Sale Price | Title Company |
|---|---|---|---|
| Deed | $590,000 | Apex Settlement | |
| Deed | $590,000 | Apex Settlement | |
| Special Warranty Deed | $126,110 | -- |
Similar Homes in Ashburn, VA
Source: Bright MLS
MLS Number: VALO2079242
APN: 058-26-5059
- 44360 Maltese Falcon Square
- 44390 Cedar Heights Dr
- 44355 Oakmont Manor Square
- 20594 Crescent Pointe Place
- 44422 Sunset Maple Dr
- 20638 Golden Ridge Dr
- 44430 Adare Manor Square
- 44485 Maltese Falcon Square
- 20740 Rainsboro Dr
- 44454 Maltese Falcon Square
- 44333 Panther Ridge Dr
- 44550 Baltray Cir
- 20719 Apollo Terrace
- 20396 Oyster Reef Place
- 44423 Livonia Terrace
- 44114 Natalie Terrace Unit 102
- 20515 Little Creek Terrace Unit 101
- 20515 Little Creek Terrace Unit 103
- 44422 Cruden Bay Dr
- 20439 Codman Dr

