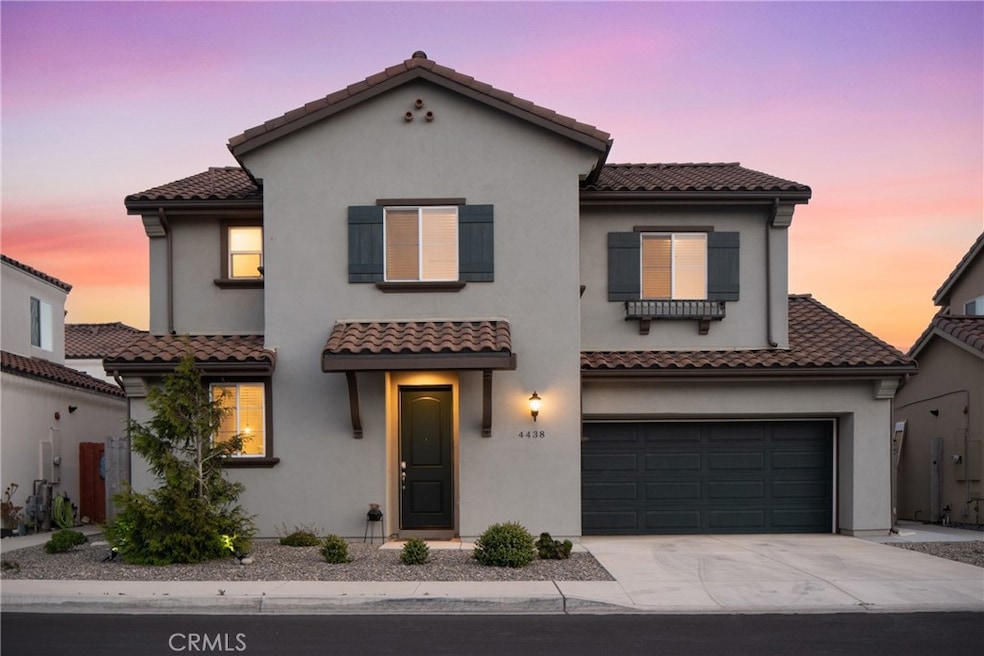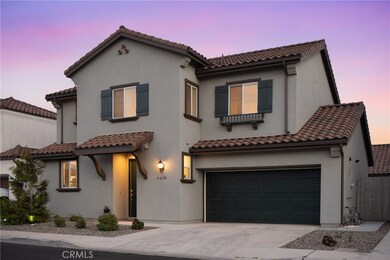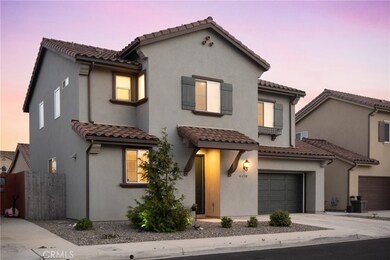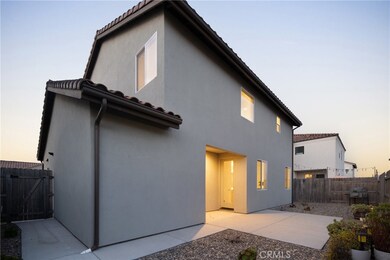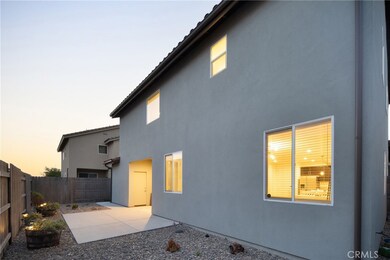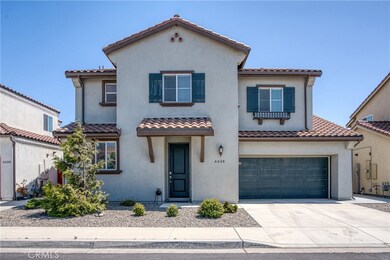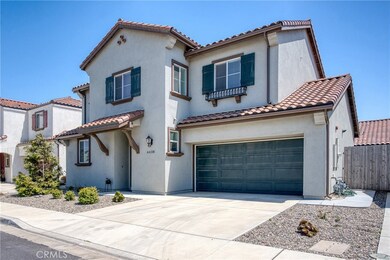
4438 Hacienda Dr Guadalupe, CA 93434
Highlights
- Primary Bedroom Suite
- Property is near a park
- Great Room
- View of Hills
- Bonus Room
- Granite Countertops
About This Home
As of July 2024Welcome to the Pasadera Homes Community Located on the Central Coast in the Historic Rural Town of Guadalupe. This ''Like New'' 3 Bedroom 2.5 Bath Home also includes a Bonus Room with a Walk-in Closet. The Bonus Room was a 4th Bedroom option on this Cielo Collection Home. The kitchen boasts granite counters, stainless steel appliances, generous cabinet space and pendant lighting. The Open Concept Great Room with laminate flooring is perfect for entertaining Family and Friends with direct access to your peaceful and low maintenance backyard. The spacious primary bedroom features an en suite bathroom with quartz counters, dual sinks, separate shower and tub, walk-in closet and an additional secondary closet. The Laundry Room is conveniently located upstairs with all the bedrooms and the bonus room. The larger garage has enough space for two cars and other two wheeled toys! Guadalupe is centrally located and just minutes from Hiking at Point Sal State Beach, Surf Fishing at Guadalupe Beach, Leisure Hike at Oso Flaco Lake/Beach, Numerous Golf Courses, Great Steak Houses, Amazing Wineries, Vandenberg Space Force Base, Pismo Beach, Orcutt Trails and so much more that our Central Coast has to offer! Or just enjoy your Neighborhood Parks at Pasadera! Guadalupe is surrounded by Beaches, Farmland, Hills and Mountains that offer plenty of visual beauty. Don't let this one get away!
Last Agent to Sell the Property
eXp Realty of California, Inc. Brokerage Phone: 805-478-5504 License #01416809

Home Details
Home Type
- Single Family
Est. Annual Taxes
- $5,605
Year Built
- Built in 2019
Lot Details
- 3,049 Sq Ft Lot
- Rural Setting
Parking
- 2 Car Attached Garage
- Parking Available
- Driveway
Home Design
- Turnkey
- Slab Foundation
- Tile Roof
Interior Spaces
- 1,862 Sq Ft Home
- 2-Story Property
- Blinds
- Window Screens
- Great Room
- Bonus Room
- Laminate Flooring
- Views of Hills
- Laundry Room
Kitchen
- Eat-In Kitchen
- Gas Oven
- Gas Cooktop
- Microwave
- Dishwasher
- Granite Countertops
- Quartz Countertops
- Disposal
Bedrooms and Bathrooms
- 3 Bedrooms
- All Upper Level Bedrooms
- Primary Bedroom Suite
- Walk-In Closet
- Quartz Bathroom Countertops
- Dual Vanity Sinks in Primary Bathroom
- Bathtub
- Separate Shower
Outdoor Features
- Concrete Porch or Patio
- Rain Gutters
Location
- Property is near a park
Utilities
- Forced Air Heating System
- Tankless Water Heater
- Gas Water Heater
- Private Sewer
Listing and Financial Details
- Tax Lot 212
- Assessor Parcel Number 113490212
Community Details
Overview
- No Home Owners Association
- Guadalupe/Casmalia Subdivision
Recreation
- Park
- Hiking Trails
- Bike Trail
Map
Home Values in the Area
Average Home Value in this Area
Property History
| Date | Event | Price | Change | Sq Ft Price |
|---|---|---|---|---|
| 07/23/2024 07/23/24 | Sold | $685,000 | -0.6% | $368 / Sq Ft |
| 06/19/2024 06/19/24 | Pending | -- | -- | -- |
| 06/07/2024 06/07/24 | For Sale | $689,000 | -- | $370 / Sq Ft |
Tax History
| Year | Tax Paid | Tax Assessment Tax Assessment Total Assessment is a certain percentage of the fair market value that is determined by local assessors to be the total taxable value of land and additions on the property. | Land | Improvement |
|---|---|---|---|---|
| 2023 | $5,605 | $434,404 | $183,955 | $250,449 |
| 2022 | $5,065 | $425,888 | $180,349 | $245,539 |
| 2021 | $4,998 | $417,538 | $176,813 | $240,725 |
| 2020 | $5,001 | $413,257 | $175,000 | $238,257 |
| 2019 | $721 | $34,309 | $17,605 | $16,704 |
Mortgage History
| Date | Status | Loan Amount | Loan Type |
|---|---|---|---|
| Open | $548,000 | New Conventional | |
| Previous Owner | $366,000 | New Conventional | |
| Previous Owner | $367,900 | New Conventional | |
| Previous Owner | $371,931 | New Conventional |
Deed History
| Date | Type | Sale Price | Title Company |
|---|---|---|---|
| Deed | -- | Fidelity National Title | |
| Grant Deed | $685,000 | Fidelity National Title | |
| Deed | -- | None Listed On Document | |
| Interfamily Deed Transfer | -- | American Coast Title | |
| Grant Deed | $413,500 | First American Title Company |
Similar Homes in Guadalupe, CA
Source: California Regional Multiple Listing Service (CRMLS)
MLS Number: PI24116000
APN: 113-490-212
- 4464 Jalama Dr
- 4474 Hacienda Dr
- 209 Ninos Dr
- 4443 Manzanita St
- 0 Flower Ave
- 275 Tognazzini Ave
- 209 Camp Ln
- 5019 Sandpiper Ln
- 1520 California 1
- 1255 Justin Ln
- 981 Trail View Place
- 1045 Gracie Ln
- 1335 Riley Ln
- 1330 Riley Ln
- 0 Indiana Way Unit PI25034009
- 1580 Camino Mariposa
- 161 Lot
- 161 Lot Scenic View Way
- 1191 Swallowtail Way Unit 64
- 1525 Via Vista
