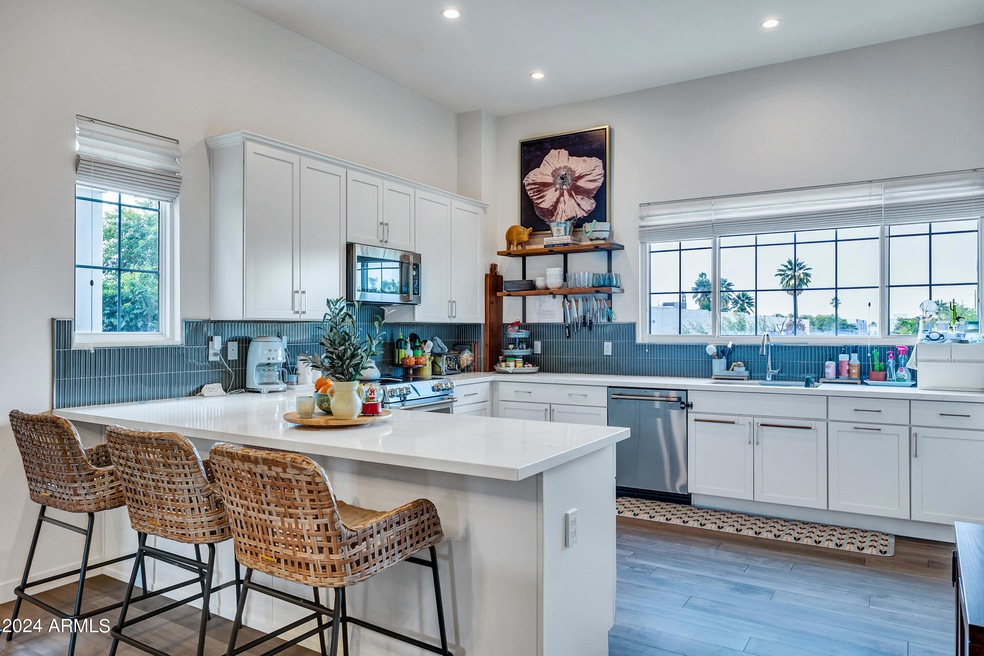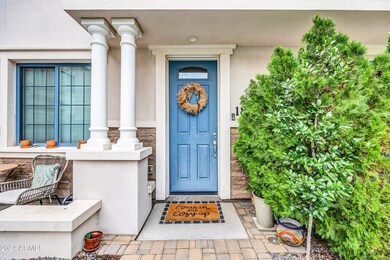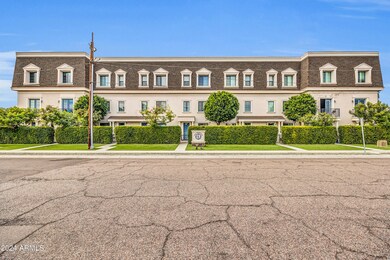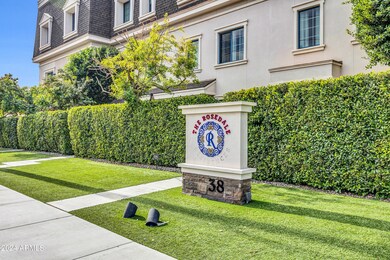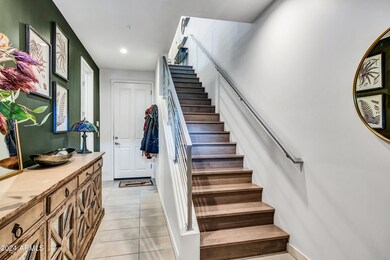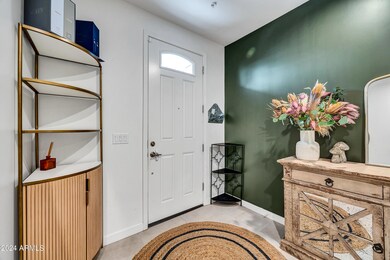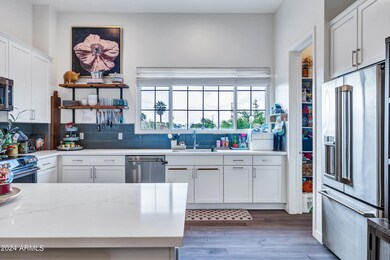
4438 N 27th St Unit 18 Phoenix, AZ 85016
Camelback East Village NeighborhoodHighlights
- Gated Community
- Contemporary Architecture
- Granite Countertops
- Phoenix Coding Academy Rated A
- Wood Flooring
- Community Pool
About This Home
As of September 2024Seller may carry! Luxurious and well-equipped poolside unit in the gated Rosedale Residences nestled in the highly sought after and Biltmore Corridor. French Influenced design by Architect Bing Hu adds a touch of timeless luxury to the urban setting boasting 11-foot ceilings, White Shaker Cabinets, Gorgeous finishes, Stunning Wood Floors, and more. Light from the generous windows creates a spacious and airy feeling. Gourmet kitchen opens to dining and living area. Upstairs features stunning dual primaries with en-suites and walk-in closets great for added storage. Cozy 27 home community wows with exquisite mountain views and resort-style amenities, including a stunning pool, heated spa, and BBQ area, contribute to an elegant living experience. Welcome Home!!
Townhouse Details
Home Type
- Townhome
Est. Annual Taxes
- $3,919
Year Built
- Built in 2017 | Under Construction
Lot Details
- 1,045 Sq Ft Lot
- Two or More Common Walls
- Desert faces the front and back of the property
- Wrought Iron Fence
HOA Fees
- $295 Monthly HOA Fees
Parking
- 2 Car Direct Access Garage
- Garage Door Opener
Home Design
- Designed by Bing Hu Architects
- Contemporary Architecture
- Wood Frame Construction
- Composition Roof
- Foam Roof
- Stone Exterior Construction
- Stucco
Interior Spaces
- 2,154 Sq Ft Home
- 3-Story Property
- Ceiling height of 9 feet or more
- Ceiling Fan
- Double Pane Windows
- ENERGY STAR Qualified Windows with Low Emissivity
Kitchen
- Breakfast Bar
- Built-In Microwave
- Granite Countertops
Flooring
- Wood
- Carpet
- Tile
Bedrooms and Bathrooms
- 3 Bedrooms
- Primary Bathroom is a Full Bathroom
- 2.5 Bathrooms
- Dual Vanity Sinks in Primary Bathroom
Home Security
Schools
- Madison Camelview Elementary School
- Madison Park Middle School
- Camelback High School
Utilities
- Refrigerated Cooling System
- Zoned Heating
- Water Softener
- High Speed Internet
- Cable TV Available
Additional Features
- Patio
- Property is near a bus stop
Listing and Financial Details
- Tax Lot 18
- Assessor Parcel Number 163-08-288
Community Details
Overview
- Association fees include ground maintenance, street maintenance, front yard maint, maintenance exterior
- Rosedale Residences Association, Phone Number (480) 473-3700
- Built by Catclar
- Rosedale Residences Subdivision, Roxbury Floorplan
Recreation
- Community Pool
- Community Spa
- Bike Trail
Security
- Gated Community
- Fire Sprinkler System
Map
Home Values in the Area
Average Home Value in this Area
Property History
| Date | Event | Price | Change | Sq Ft Price |
|---|---|---|---|---|
| 09/27/2024 09/27/24 | Sold | $705,000 | -0.6% | $327 / Sq Ft |
| 08/07/2024 08/07/24 | Price Changed | $709,000 | -2.1% | $329 / Sq Ft |
| 06/06/2024 06/06/24 | Price Changed | $724,000 | -2.7% | $336 / Sq Ft |
| 05/15/2024 05/15/24 | Price Changed | $744,000 | -0.7% | $345 / Sq Ft |
| 01/30/2024 01/30/24 | Price Changed | $749,000 | -2.6% | $348 / Sq Ft |
| 01/24/2024 01/24/24 | For Sale | $769,000 | +53.8% | $357 / Sq Ft |
| 03/27/2020 03/27/20 | Sold | $500,000 | 0.0% | $232 / Sq Ft |
| 03/02/2020 03/02/20 | Pending | -- | -- | -- |
| 02/09/2020 02/09/20 | Price Changed | $500,000 | +5.0% | $232 / Sq Ft |
| 01/21/2020 01/21/20 | For Sale | $476,000 | 0.0% | $221 / Sq Ft |
| 01/21/2020 01/21/20 | Price Changed | $476,000 | -4.8% | $221 / Sq Ft |
| 01/20/2020 01/20/20 | Off Market | $500,000 | -- | -- |
| 01/20/2020 01/20/20 | For Sale | $467,000 | -- | $217 / Sq Ft |
Tax History
| Year | Tax Paid | Tax Assessment Tax Assessment Total Assessment is a certain percentage of the fair market value that is determined by local assessors to be the total taxable value of land and additions on the property. | Land | Improvement |
|---|---|---|---|---|
| 2025 | $4,036 | $37,017 | -- | -- |
| 2024 | $3,919 | $35,254 | -- | -- |
| 2023 | $3,919 | $52,910 | $10,580 | $42,330 |
| 2022 | $3,793 | $41,800 | $8,360 | $33,440 |
| 2021 | $3,870 | $40,830 | $8,160 | $32,670 |
| 2020 | $4,250 | $40,850 | $8,170 | $32,680 |
| 2019 | $3,100 | $26,501 | $5,297 | $21,204 |
| 2018 | $3,024 | $2,640 | $2,640 | $0 |
| 2017 | $170 | $1,725 | $1,725 | $0 |
Mortgage History
| Date | Status | Loan Amount | Loan Type |
|---|---|---|---|
| Open | $400,000 | New Conventional | |
| Previous Owner | $468,500 | New Conventional | |
| Previous Owner | $475,000 | New Conventional |
Deed History
| Date | Type | Sale Price | Title Company |
|---|---|---|---|
| Warranty Deed | $705,000 | Premier Title Agency | |
| Warranty Deed | -- | None Listed On Document | |
| Interfamily Deed Transfer | -- | Pioneer Title Agency Inc | |
| Interfamily Deed Transfer | $500,000 | Chicago Title | |
| Interfamily Deed Transfer | $500,000 | Chicago Title |
Similar Homes in Phoenix, AZ
Source: Arizona Regional Multiple Listing Service (ARMLS)
MLS Number: 6654471
APN: 163-08-288
- 4438 N 27th St Unit 1
- 4438 N 27th St Unit 24
- 4419 N 27th St Unit 10
- 2546 E Roma Ave
- 4354 N 27th Place
- 2518 E Campbell Ave
- 4325 N 26th St Unit 3
- 4325 N 26th St Unit 13
- 2528 E Montecito Ave
- 2501 E Campbell Ave
- 2731 E Montecito Ave
- 4408 N 28th Place
- 4444 N 25th St Unit 1
- 4444 N 25th St Unit 15
- 4411 N 24th Way Unit 26
- 2458 E Roma Ave Unit 10
- 2822 E Campbell Ave
- 4242 N 27th St Unit 2
- 4413 N 24th Place Unit 65
- 4414 N 29th St
