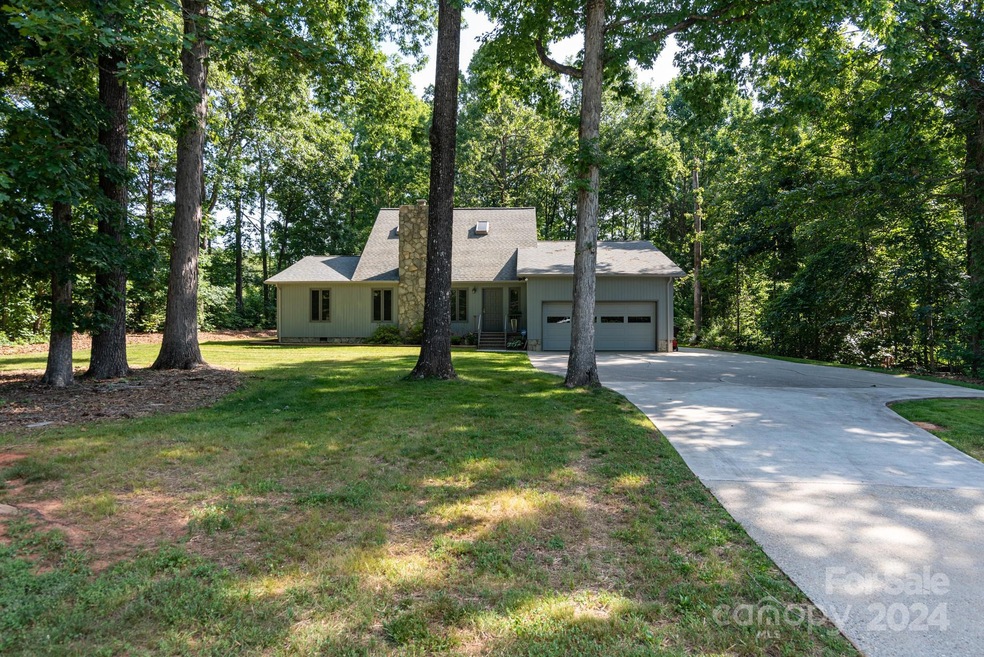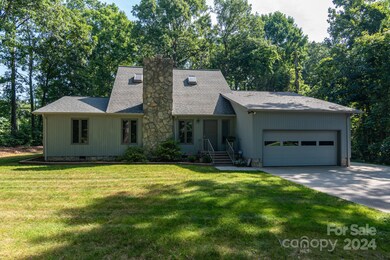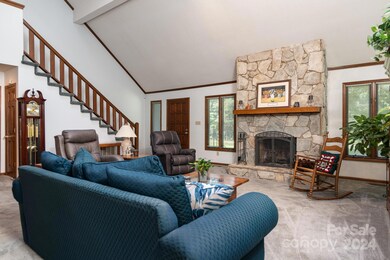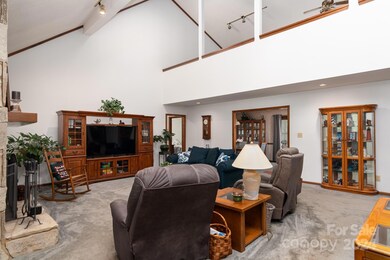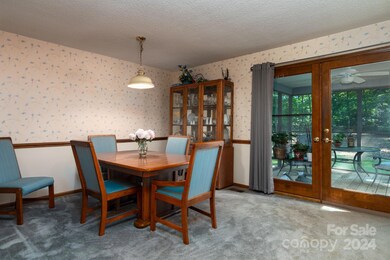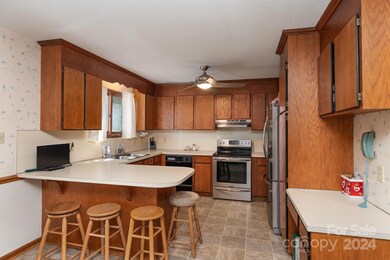
4438 River Rd Hickory, NC 28602
Highlights
- Deck
- Corner Lot
- 2 Car Attached Garage
- Jacobs Fork Middle School Rated A-
- Screened Porch
- Walk-In Closet
About This Home
As of November 2024Welcome to this delightful 3-bedroom, 2-bathroom home that perfectly combines comfort and convenience. Step into the spacious living room, where a cozy wood-burning fireplace creates a warm and inviting atmosphere, perfect for relaxing or entertaining guests. The home features a large loft that offers flexible space for a home office, play area, or additional living room. Enjoy peaceful mornings and evenings on the screened porch overlooking a generous yard, ideal for outdoor activities and gardening. The private backyard provides a tranquil retreat, perfect for gatherings or quiet moments. A 2-car garage offers ample storage and parking. Conveniently located close to town, major highways, and shopping centers, this home ensures easy access to all your daily needs while offering a serene living environment
Last Agent to Sell the Property
Berkshire Hathaway Homeservices Landmark Prop Brokerage Email: Laura@bhhslandmark.com License #122335

Home Details
Home Type
- Single Family
Est. Annual Taxes
- $1,602
Year Built
- Built in 1987
Lot Details
- Corner Lot
- Property is zoned R-20
Parking
- 2 Car Attached Garage
- Driveway
- 4 Open Parking Spaces
Home Design
- Composition Roof
- Wood Siding
- Stone Veneer
Interior Spaces
- 1.5-Story Property
- Wood Burning Fireplace
- Family Room with Fireplace
- Screened Porch
- Vinyl Flooring
- Crawl Space
Kitchen
- Breakfast Bar
- Electric Range
- Dishwasher
Bedrooms and Bathrooms
- 3 Main Level Bedrooms
- Walk-In Closet
- 2 Full Bathrooms
Outdoor Features
- Deck
Schools
- Blackburn Elementary School
- Jacobs Fork Middle School
- Fred T. Foard High School
Utilities
- Central Air
- Heat Pump System
- Septic Tank
- Cable TV Available
Listing and Financial Details
- Assessor Parcel Number 3701195094550000
Map
Home Values in the Area
Average Home Value in this Area
Property History
| Date | Event | Price | Change | Sq Ft Price |
|---|---|---|---|---|
| 11/22/2024 11/22/24 | Sold | $358,000 | -4.5% | $145 / Sq Ft |
| 09/01/2024 09/01/24 | Price Changed | $375,000 | -3.8% | $152 / Sq Ft |
| 06/14/2024 06/14/24 | For Sale | $390,000 | -- | $158 / Sq Ft |
Tax History
| Year | Tax Paid | Tax Assessment Tax Assessment Total Assessment is a certain percentage of the fair market value that is determined by local assessors to be the total taxable value of land and additions on the property. | Land | Improvement |
|---|---|---|---|---|
| 2024 | $1,602 | $331,000 | $12,800 | $318,200 |
| 2023 | $1,561 | $331,000 | $12,800 | $318,200 |
| 2022 | $1,338 | $201,200 | $12,800 | $188,400 |
| 2021 | $1,301 | $201,200 | $12,800 | $188,400 |
| 2020 | $1,301 | $201,200 | $0 | $0 |
| 2019 | $1,301 | $201,200 | $0 | $0 |
| 2018 | $1,303 | $200,400 | $12,800 | $187,600 |
| 2017 | $1,303 | $0 | $0 | $0 |
| 2016 | $1,303 | $0 | $0 | $0 |
| 2015 | $1,173 | $200,400 | $12,800 | $187,600 |
| 2014 | $1,173 | $198,800 | $12,800 | $186,000 |
Mortgage History
| Date | Status | Loan Amount | Loan Type |
|---|---|---|---|
| Open | $308,000 | New Conventional | |
| Previous Owner | $100,000 | Credit Line Revolving |
Deed History
| Date | Type | Sale Price | Title Company |
|---|---|---|---|
| Warranty Deed | $358,000 | None Listed On Document | |
| Deed | $10,000 | -- |
Similar Homes in the area
Source: Canopy MLS (Canopy Realtor® Association)
MLS Number: 4150662
APN: 3701195094550000
- 1465 Earl St
- 4198 Pickering Dr
- 4190 Pickering Dr
- 4172 Saltwood Dr
- 4166 Saltwood Dr
- 4067 Old Buff St
- 4896 Birch Cir
- 4916 Southview Dr
- 1650 Berkshire Dr
- 4935 Kennedy St
- 4065 Lost Creek Ct
- 2110 Zion Church Rd
- 2295 1st St SE
- 2064 Elizabeth Ave
- 3425 Zion Church Rd
- 5050 Forest Ridge Dr
- 1228 Hidden Creek Cir
- 1134 Twillingate None Unit 7
- 1122 Twillingate None Unit 6
- 1114 Twillingate None Unit 5
