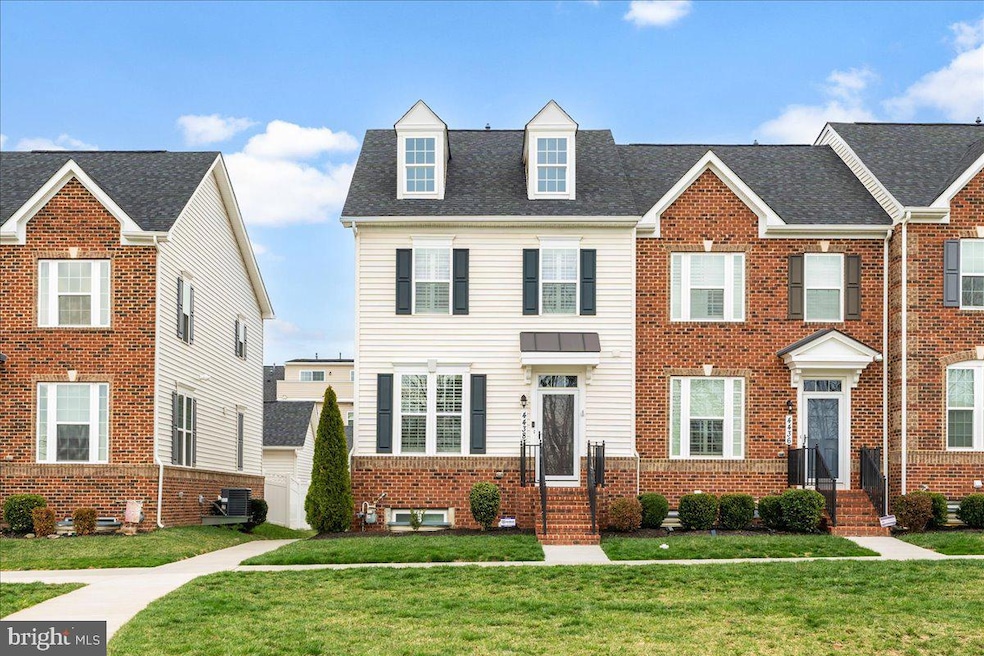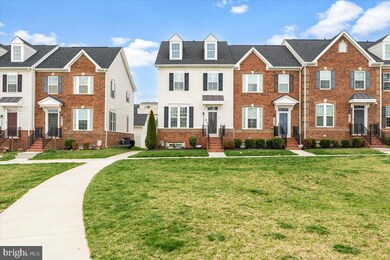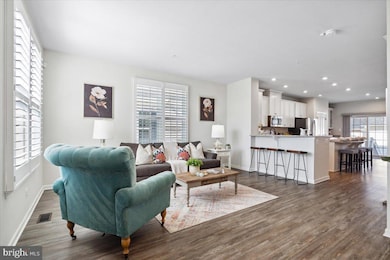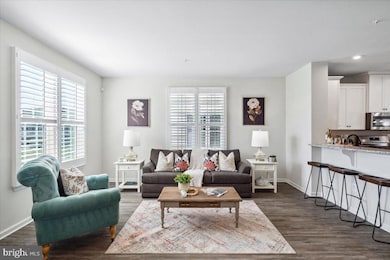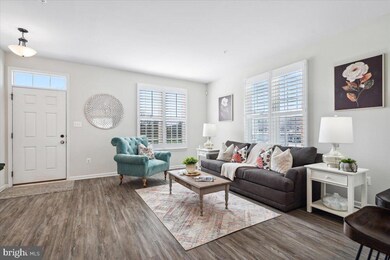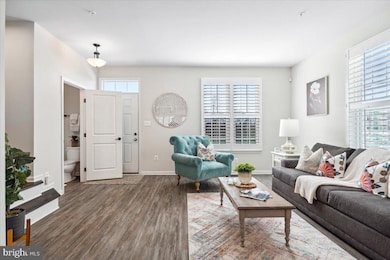
4438 Tulip Ln Monrovia, MD 21770
Monrovia NeighborhoodEstimated payment $3,916/month
Highlights
- Rooftop Deck
- Open Floorplan
- Clubhouse
- Green Valley Elementary School Rated A-
- Colonial Architecture
- Private Lot
About This Home
Not your average floor plan for a 4-bedroom townhouse end unit in Landsdale! This spacious 2,940 sq ft home features a unique layout that combines modern design with convenience. From the outside, you'll love the view from the front door . It's a private setting without any other townhomes or detached home views , providing a serine private area. Once inside the home, the main level welcomes you with beautiful LVP flooring, seamlessly connecting the living room and kitchen with a large island — perfect for entertaining. The family and dining areas offer plenty of space for relaxation and gatherings. French doors open to a private, fully fenced backyard, with easy access to the 2-car garage.
The hardwood staircase leads to the middle level, where you’ll find the owner’s suite. This retreat includes a large walk-in closet and an ensuite bathroom featuring a soaking tub, separate shower, dual sinks, and a water closet. For added convenience, the laundry room is located on the bedroom level. Bedroom 2 is almost as large as the primary suite. This bedroom has dual closets and a private door leading to the ensuite full bathroom featuring a singe sink, soaking tub shower combo and a linen closet. On the third level is bedroom 3 complete with it's own full bathroom with a shower stall. This bedroom could also be used as an office with bright windows opening to a 3rd level terrace.
Retreat to the basement level to Bedroom 4, complete with it's own full bathroom. The basement level also features a second family room perfect for movie nights or additional play area for entertaining.
This exceptional townhouse is the perfect blend of style, space, and functionality in a desirable location. Don’t miss out!
Townhouse Details
Home Type
- Townhome
Est. Annual Taxes
- $5,740
Year Built
- Built in 2019
Lot Details
- 2,750 Sq Ft Lot
- Landscaped
- No Through Street
- Back and Front Yard
- Property is in excellent condition
HOA Fees
- $118 Monthly HOA Fees
Parking
- 2 Car Detached Garage
- Rear-Facing Garage
- Garage Door Opener
Home Design
- Colonial Architecture
- Brick Exterior Construction
- Poured Concrete
- Vinyl Siding
- Passive Radon Mitigation
- Concrete Perimeter Foundation
Interior Spaces
- Property has 4 Levels
- Open Floorplan
- Recessed Lighting
- Window Treatments
- Family Room Off Kitchen
- Living Room
- Den
- Storage Room
- Carpet
- Garden Views
Kitchen
- Breakfast Room
- Microwave
- Ice Maker
- Dishwasher
- Stainless Steel Appliances
- Kitchen Island
- Upgraded Countertops
- Disposal
Bedrooms and Bathrooms
- En-Suite Primary Bedroom
- Walk-In Closet
- Soaking Tub
- Bathtub with Shower
- Walk-in Shower
Laundry
- Laundry Room
- Dryer
- Washer
Finished Basement
- Heated Basement
- Interior Basement Entry
- Basement with some natural light
Home Security
Outdoor Features
- Rooftop Deck
Utilities
- Central Air
- Air Source Heat Pump
- Tankless Water Heater
- Natural Gas Water Heater
- Phone Available
- Cable TV Available
Listing and Financial Details
- Tax Lot 433
- Assessor Parcel Number 1109595477
Community Details
Overview
- Association fees include common area maintenance, lawn care front, road maintenance, snow removal, trash
- Landsdale Subdivision
Amenities
- Common Area
- Clubhouse
Recreation
- Community Basketball Court
- Community Pool
- Jogging Path
Security
- Fire Sprinkler System
Map
Home Values in the Area
Average Home Value in this Area
Tax History
| Year | Tax Paid | Tax Assessment Tax Assessment Total Assessment is a certain percentage of the fair market value that is determined by local assessors to be the total taxable value of land and additions on the property. | Land | Improvement |
|---|---|---|---|---|
| 2024 | $5,776 | $469,700 | $120,000 | $349,700 |
| 2023 | $5,429 | $459,900 | $0 | $0 |
| 2022 | $5,315 | $450,100 | $0 | $0 |
| 2021 | $5,102 | $440,300 | $100,000 | $340,300 |
| 2020 | $5,003 | $423,167 | $0 | $0 |
| 2019 | $4,804 | $406,033 | $0 | $0 |
| 2018 | $762 | $65,000 | $65,000 | $0 |
Property History
| Date | Event | Price | Change | Sq Ft Price |
|---|---|---|---|---|
| 04/10/2025 04/10/25 | For Sale | $594,900 | -- | $202 / Sq Ft |
Deed History
| Date | Type | Sale Price | Title Company |
|---|---|---|---|
| Deed | $431,180 | Nvr Settlement Svcs Of Maryl | |
| Deed | $694,650 | Nvr Settlement Services Inc |
Similar Home in Monrovia, MD
Source: Bright MLS
MLS Number: MDFR2058456
APN: 09-595477
- 4343 Landsdale Blvd
- 10930 Louis Detrick Ln
- 4379 Shamrock Dr
- 11147 Hazelnut Ln
- 11119 Hazelnut Ln
- 4761 Plum Rd
- 11340 Nevets Place
- (Lot 2) 12345 Fingerboard Rd
- (Lot 1) 12345 Fingerboard Rd
- 4936D Green Valley Rd
- 5024B Green Valley Rd
- 4118 Lynn Burke Rd
- 3821 Chaucer Ct
- 11815 Weller Rd
- 4705 Hazelnut Ct
- 3498 Augusta Dr
- 4571 Lynn Burke Rd
- 3997 Daisy Ct
- 3521 Franks Terrace
- 4788 Mid County Ct
