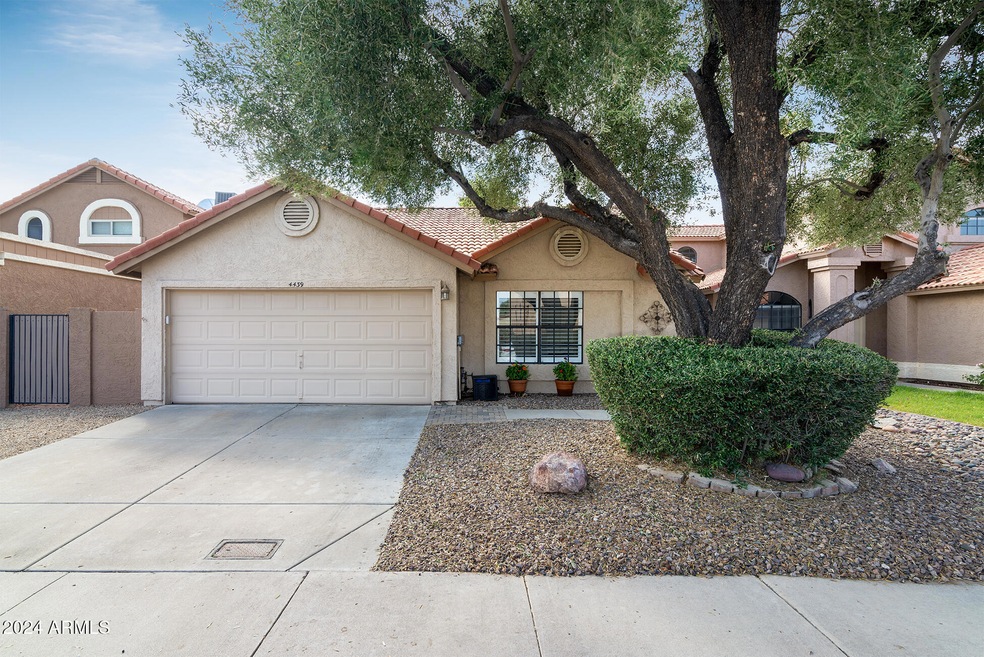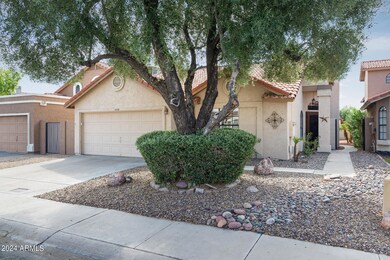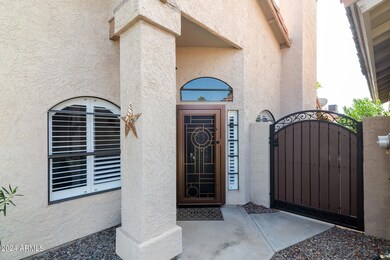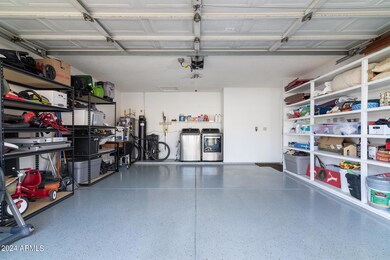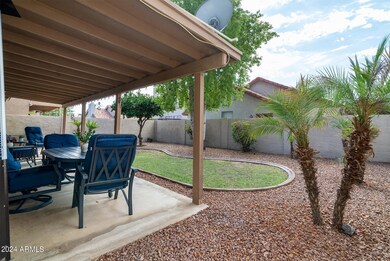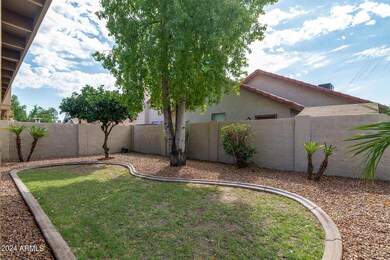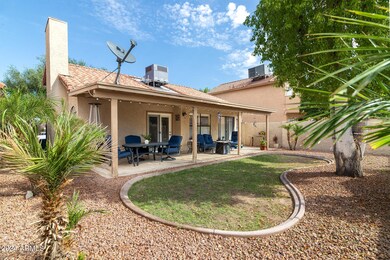
4439 E Amberwood Dr Phoenix, AZ 85048
Ahwatukee NeighborhoodHighlights
- Gated Community
- Two Primary Bathrooms
- Granite Countertops
- Kyrene del Milenio Rated A-
- Vaulted Ceiling
- Community Pool
About This Home
As of November 2024Located in the desirable Ahwatukee neighborhood, this nearly flawless home sits in a gated community with mature landscaping. Recently renovated, it features elegant wood plank tile flooring, vaulted ceilings, and a soft, rich color palette that inspires creativity. The kitchen offers granite countertops, a tiled backsplash, and stainless appliances, with striking 5'' baseboards throughout. The split master bedroom includes a walk-in closet and a resort-style ensuite, while the secondary bath also features granite and tile. With ceiling fans, an easy-care backyard, a large covered patio, and proximity to the community pool, schools, and shopping, this home blends luxury with tranquility.
Home Details
Home Type
- Single Family
Est. Annual Taxes
- $1,547
Year Built
- Built in 1987
Lot Details
- 4,500 Sq Ft Lot
- Desert faces the front and back of the property
- Block Wall Fence
HOA Fees
- $127 Monthly HOA Fees
Parking
- 2 Car Garage
- Garage Door Opener
Home Design
- Wood Frame Construction
- Tile Roof
- Stucco
Interior Spaces
- 1,196 Sq Ft Home
- 1-Story Property
- Vaulted Ceiling
- Double Pane Windows
- Living Room with Fireplace
- Tile Flooring
Kitchen
- Breakfast Bar
- Built-In Microwave
- Granite Countertops
Bedrooms and Bathrooms
- 3 Bedrooms
- Two Primary Bathrooms
- 2 Bathrooms
Outdoor Features
- Covered patio or porch
Schools
- Kyrene Del Milenio Elementary School
- Kyrene Akimel A Middle School
- Desert Vista High School
Utilities
- Refrigerated Cooling System
- Heating Available
- High Speed Internet
- Cable TV Available
Listing and Financial Details
- Tax Lot 100
- Assessor Parcel Number 301-69-864
Community Details
Overview
- Association fees include ground maintenance
- City Prop Mgmt Association, Phone Number (602) 437-4777
- Pecos North Lot 1 168 Tr A D Subdivision
Recreation
- Community Pool
- Community Spa
- Bike Trail
Security
- Gated Community
Map
Home Values in the Area
Average Home Value in this Area
Property History
| Date | Event | Price | Change | Sq Ft Price |
|---|---|---|---|---|
| 11/12/2024 11/12/24 | Sold | $445,000 | 0.0% | $372 / Sq Ft |
| 10/11/2024 10/11/24 | For Sale | $445,000 | +45.9% | $372 / Sq Ft |
| 06/19/2020 06/19/20 | Sold | $305,000 | +1.7% | $255 / Sq Ft |
| 05/17/2020 05/17/20 | Pending | -- | -- | -- |
| 05/15/2020 05/15/20 | For Sale | $299,900 | +32.7% | $251 / Sq Ft |
| 11/02/2016 11/02/16 | Sold | $226,000 | -5.8% | $189 / Sq Ft |
| 09/29/2016 09/29/16 | Pending | -- | -- | -- |
| 09/23/2016 09/23/16 | For Sale | $239,900 | -- | $201 / Sq Ft |
Tax History
| Year | Tax Paid | Tax Assessment Tax Assessment Total Assessment is a certain percentage of the fair market value that is determined by local assessors to be the total taxable value of land and additions on the property. | Land | Improvement |
|---|---|---|---|---|
| 2025 | $1,547 | $17,741 | -- | -- |
| 2024 | $1,514 | $16,897 | -- | -- |
| 2023 | $1,514 | $28,310 | $5,660 | $22,650 |
| 2022 | $1,441 | $21,110 | $4,220 | $16,890 |
| 2021 | $1,504 | $19,710 | $3,940 | $15,770 |
| 2020 | $1,466 | $18,700 | $3,740 | $14,960 |
| 2019 | $1,420 | $16,810 | $3,360 | $13,450 |
| 2018 | $1,371 | $15,680 | $3,130 | $12,550 |
| 2017 | $1,309 | $14,960 | $2,990 | $11,970 |
| 2016 | $1,326 | $14,250 | $2,850 | $11,400 |
| 2015 | $1,187 | $12,900 | $2,580 | $10,320 |
Mortgage History
| Date | Status | Loan Amount | Loan Type |
|---|---|---|---|
| Open | $400,500 | New Conventional | |
| Previous Owner | $377,600 | New Conventional | |
| Previous Owner | $298,000 | New Conventional | |
| Previous Owner | $299,475 | FHA | |
| Previous Owner | $221,906 | FHA | |
| Previous Owner | $142,000 | New Conventional | |
| Previous Owner | $124,755 | FHA | |
| Previous Owner | $235,600 | New Conventional | |
| Previous Owner | $202,000 | Stand Alone Refi Refinance Of Original Loan | |
| Previous Owner | $50,000 | Credit Line Revolving | |
| Previous Owner | $132,000 | New Conventional | |
| Previous Owner | $118,590 | Unknown | |
| Previous Owner | $76,000 | Unknown | |
| Previous Owner | $50,000 | Credit Line Revolving | |
| Previous Owner | $70,400 | New Conventional | |
| Closed | $16,500 | No Value Available |
Deed History
| Date | Type | Sale Price | Title Company |
|---|---|---|---|
| Warranty Deed | $445,000 | Great American Title Agency | |
| Warranty Deed | $305,000 | Great American Title Agency | |
| Interfamily Deed Transfer | -- | Title 365 | |
| Warranty Deed | $226,000 | Title 365 | |
| Special Warranty Deed | $128,000 | First American Title Ins Co | |
| Trustee Deed | $204,911 | Accommodation | |
| Warranty Deed | $248,000 | Capital Title Agency Inc | |
| Interfamily Deed Transfer | -- | Magnus Title Agency | |
| Interfamily Deed Transfer | -- | Magnus Title Agency | |
| Interfamily Deed Transfer | -- | -- | |
| Warranty Deed | $165,000 | Fidelity National Title | |
| Interfamily Deed Transfer | -- | -- | |
| Joint Tenancy Deed | $88,000 | Security Title Agency |
Similar Homes in the area
Source: Arizona Regional Multiple Listing Service (ARMLS)
MLS Number: 6770141
APN: 301-69-864
- 4450 E Amberwood Dr
- 4420 E Amberwood Dr
- 4444 E Wildwood Dr
- 4523 E Amberwood Dr
- 16422 S 45th Place
- 16409 S 46th St
- 4305 E Frye Rd
- 16410 S 46th Place
- 4234 E Frye Rd
- 4630 E Mountain Vista Dr
- 16437 S 46th St
- 4302 E Mountain Vista Dr
- 16618 S 45th St
- 16620 S 45th St
- 16412 S 42nd Place
- 4705 E Tanglewood Dr
- 15825 S 46th St Unit 123-125
- 4732 E Amberwood Dr
- 4715 E Ashurst Dr
- 4129 E Nighthawk Way
