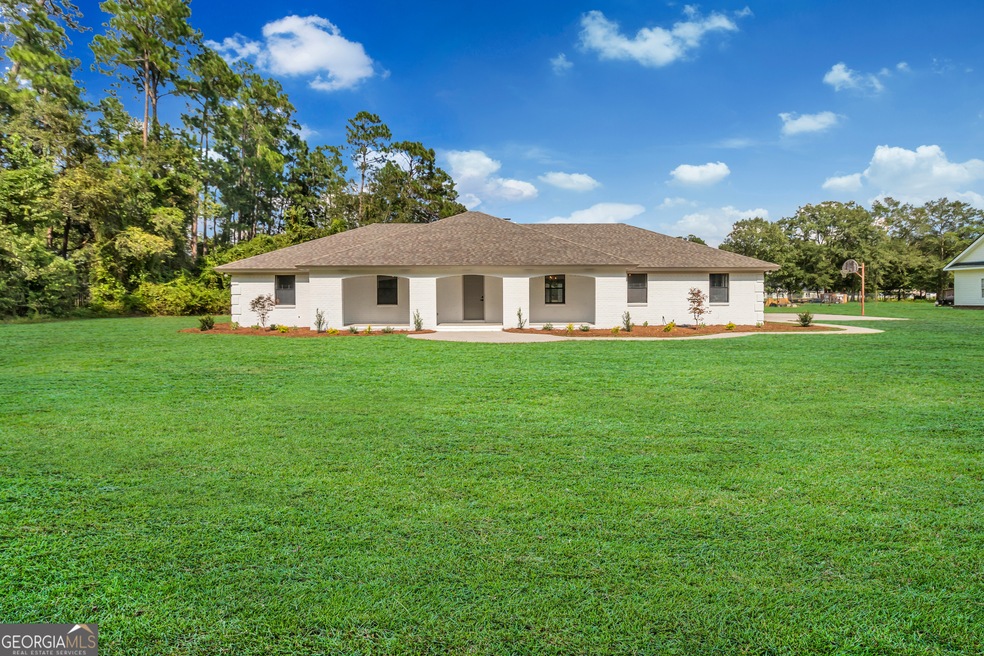
4439 Midland Rd Guyton, GA 31312
Highlights
- High Ceiling
- No HOA
- Breakfast Area or Nook
- South Effingham Elementary School Rated A
- Screened Porch
- Formal Dining Room
About This Home
As of January 2024Welcome home to 4439 Midland Road, situated on over 3 acres in the heart of South Effingham! Completely renovated, including LVP flooring throughout main living areas, new paint, new fixtures, tons of space & so much more! Inside you're greeted by a foyer entrance, formal dining room & living room; complete with a wood burning fireplace and beautiful built-in bookcase. The upgraded eat-in kitchen offers SS appliances, oversized island, tile backsplash & tons of cabinet space. The primary suite boasts new carpet, trey ceilings & ensuite with double vanities & a shower/tub combo. 3 additional bedrooms & 2 additional baths gives you plenty of room for guests. Relax or entertain on the patio out back, which overlooks the backyard & storage building. Located in the award winning South Effingham school district and a short drive to I-95/I-16, Pooler, Savannah & Tybee.
Home Details
Home Type
- Single Family
Est. Annual Taxes
- $2,976
Year Built
- Built in 1984 | Remodeled
Lot Details
- 3.12 Acre Lot
- Level Lot
Parking
- Parking Pad
Home Design
- Split Foyer
- Brick Exterior Construction
- Slab Foundation
- Composition Roof
Interior Spaces
- 2,940 Sq Ft Home
- 1-Story Property
- Tray Ceiling
- High Ceiling
- Double Pane Windows
- Two Story Entrance Foyer
- Family Room with Fireplace
- Formal Dining Room
- Screened Porch
- Pull Down Stairs to Attic
Kitchen
- Breakfast Area or Nook
- Oven or Range
- Microwave
- Dishwasher
- Stainless Steel Appliances
Flooring
- Carpet
- Laminate
Bedrooms and Bathrooms
- 4 Main Level Bedrooms
- 3 Full Bathrooms
- Double Vanity
Laundry
- Laundry in Mud Room
- Laundry Room
Eco-Friendly Details
- Energy-Efficient Windows
- Energy-Efficient Thermostat
Schools
- South Effingham Elementary And Middle School
- South Effingham High School
Utilities
- Central Heating and Cooling System
- Private Water Source
- Well
- Electric Water Heater
- Septic Tank
- Cable TV Available
Additional Features
- Patio
- Property is near schools
Community Details
- No Home Owners Association
Map
Home Values in the Area
Average Home Value in this Area
Property History
| Date | Event | Price | Change | Sq Ft Price |
|---|---|---|---|---|
| 01/18/2024 01/18/24 | Sold | $453,000 | -6.6% | $154 / Sq Ft |
| 12/31/2023 12/31/23 | Pending | -- | -- | -- |
| 11/03/2023 11/03/23 | Price Changed | $485,000 | -2.0% | $165 / Sq Ft |
| 10/13/2023 10/13/23 | Price Changed | $495,000 | -5.7% | $168 / Sq Ft |
| 10/10/2023 10/10/23 | Price Changed | $525,000 | +6.1% | $179 / Sq Ft |
| 10/10/2023 10/10/23 | Price Changed | $495,000 | -5.7% | $168 / Sq Ft |
| 10/04/2023 10/04/23 | Price Changed | $525,000 | -3.7% | $179 / Sq Ft |
| 09/25/2023 09/25/23 | Price Changed | $545,000 | -3.5% | $185 / Sq Ft |
| 09/19/2023 09/19/23 | For Sale | $565,000 | -- | $192 / Sq Ft |
Tax History
| Year | Tax Paid | Tax Assessment Tax Assessment Total Assessment is a certain percentage of the fair market value that is determined by local assessors to be the total taxable value of land and additions on the property. | Land | Improvement |
|---|---|---|---|---|
| 2024 | $4,522 | $157,059 | $47,892 | $109,167 |
| 2023 | $3,092 | $119,246 | $47,892 | $71,354 |
| 2022 | $2,976 | $108,304 | $36,950 | $71,354 |
| 2021 | $2,900 | $96,629 | $31,581 | $65,048 |
| 2020 | $2,668 | $89,908 | $30,962 | $58,946 |
| 2019 | $2,782 | $93,348 | $34,402 | $58,946 |
| 2018 | $2,346 | $71,740 | $17,492 | $54,248 |
| 2017 | $2,365 | $71,740 | $17,492 | $54,248 |
| 2016 | $2,222 | $70,345 | $17,492 | $52,853 |
| 2015 | -- | $66,376 | $17,492 | $48,884 |
| 2014 | -- | $66,376 | $17,492 | $48,884 |
| 2013 | -- | $66,376 | $17,492 | $48,884 |
Mortgage History
| Date | Status | Loan Amount | Loan Type |
|---|---|---|---|
| Previous Owner | $410,000 | New Conventional |
Deed History
| Date | Type | Sale Price | Title Company |
|---|---|---|---|
| Warranty Deed | $453,000 | -- | |
| Quit Claim Deed | -- | -- | |
| Warranty Deed | $364,500 | -- | |
| Deed | -- | -- |
Similar Homes in Guyton, GA
Source: Georgia MLS
MLS Number: 10204480
APN: 04180-00000-031-000
- 105 Homestead Ct
- 111 Settler's Point Dr
- 123 Settlers Point Dr
- 145 Annie Dr
- 1257 Noel C Conaway Rd
- 106 Aruba Rd
- 105 Annie Dr
- 109 Annie Dr
- 109 Principal Way
- 102 Sam's Dr
- 106 Sam's Dr
- 119 Sams Dr
- 108 Sam's Dr
- 110 Sam's Dr
- 122 Annie Dr
- 123 Tobago Cir
- 512 Amsonia Cir
- 515 Amsonia Cir
- 104 Tupelo Trail
- 473 Kolic Helmey Rd
